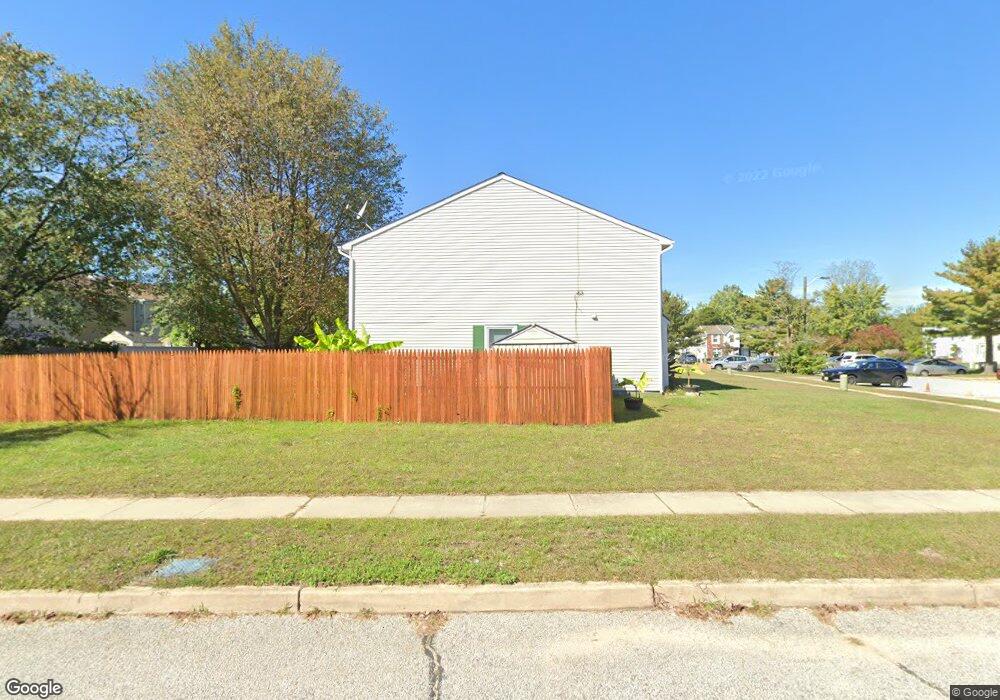70 Vanderbilt Ct Sicklerville, NJ 08081
Winslow Township NeighborhoodAbout This Home
Welcome to this charming three-bedroom apartment that has been updated with new windows to help with energy consumption, In-unit laundry, new appliances (refrigerator, washer/dryer) dishwasher is 1 year old. New flooring throughout& freshly painted. This unit also has a refreshing rear patio(yard) where you can unwind and reboot.
(minutes from major shopping outlets)
This apartment blends the comfort of a peaceful personal retreat with the practicality of an highly connected location, making it an ideal home for individuals or a family seeking both comfort and accessibility. PICTURES COMING SOON!
NO PETS!
Listing Agent
(856) 336-6293 eric.carty@foxroach.com BHHS Fox & Roach-Cherry Hill License #2295410 Listed on: 11/06/2025

Townhouse Details
Home Type
- Townhome
Est. Annual Taxes
- $3,641
Year Built
- Built in 1986
Lot Details
- 1,999 Sq Ft Lot
- Lot Dimensions are 20.00 x 100.00
- Property is in very good condition
HOA Fees
- $105 Monthly HOA Fees
Home Design
- Slab Foundation
- Frame Construction
Interior Spaces
- 1,120 Sq Ft Home
- Property has 2 Levels
Bedrooms and Bathrooms
- 3 Main Level Bedrooms
- 1 Full Bathroom
Parking
- 1 Open Parking Space
- 1 Parking Space
- Parking Lot
Utilities
- Forced Air Heating and Cooling System
- Electric Water Heater
Listing and Financial Details
- Residential Lease
- Security Deposit $3,300
- No Smoking Allowed
- 12-Month Lease Term
- Available 11/24/25
- Assessor Parcel Number 36-11301-00129
Community Details
Overview
- Victoria Manor Subdivision
Pet Policy
- No Pets Allowed
Map
Source: Bright MLS
MLS Number: NJCD2105650
APN: 36-11301-0000-00129
- 19 Vernon Ct
- 45 Eastmont Ln
- 21 Milstone Ct
- 29 Medford Ct
- 269 Vista Ct
- 28 Melwood Ct
- 52 Memphis Ct
- 9 Melwood Ct
- 48 Memphis Ct
- 12 Eisenhower Ln
- 12 Pittman Place
- 60 High Meadows Dr
- 18 High Meadows Dr
- 18 Trowbridge Ln Unit BB
- 5 Sicklerville Rd
- 88 High Meadows Dr
- 27 Barnes Way
- 23 Barnes Way
- 11 Old School House Rd
- 8 Inkwell Ln
- 58 Vanderbilt Ct
- 41 Vanderbilt Ct
- 6 Victoria Manor Ct
- 21 Milstone Ct
- 25 Medford Ct
- 4 Milstone Ct
- 153 Villa Knoll Ct
- 19 Magnolia Ct
- 4 Magnolia Ct
- 6 Magnolia Ct
- 301 Sicklerville Rd
- 10 Powell Dr
- 54 Hopewell Ln Unit A
- 38 Hopewell Ln Unit A
- 7 Hamlet Ct Unit B
- 13 Hopewell Ln
- 501 Sicklerville Rd
- 155 Sickler Ct
- 700 Tara Dr
- 112 Sickler Ct
