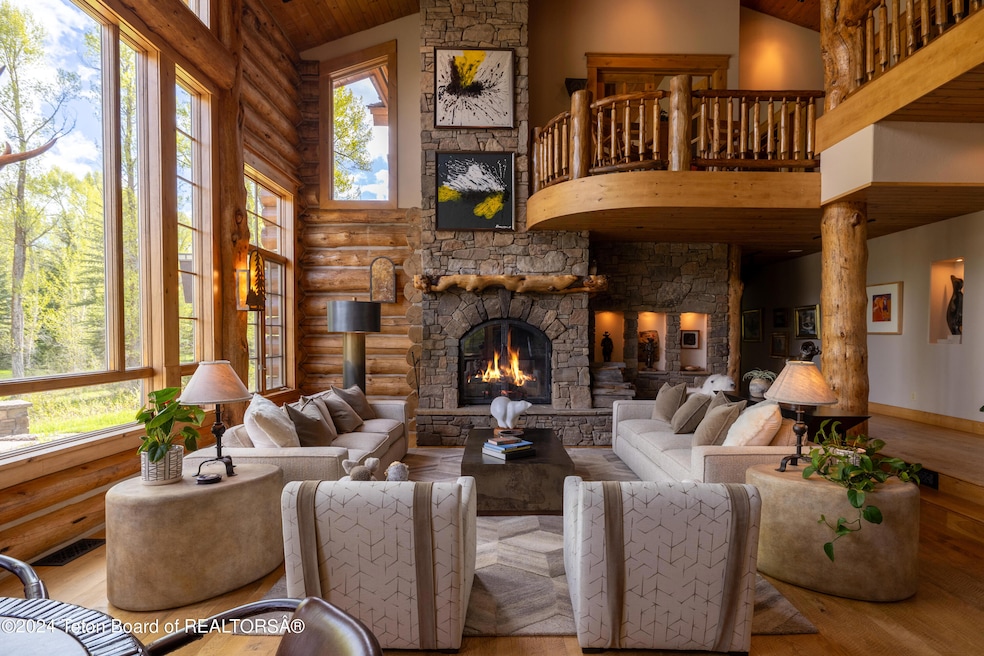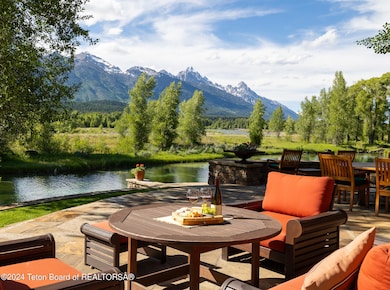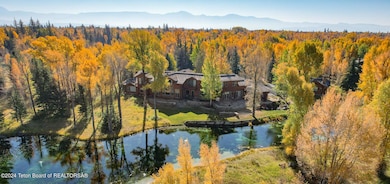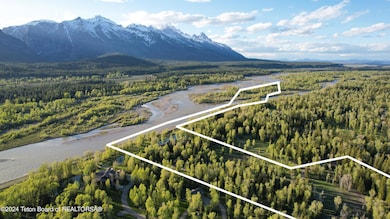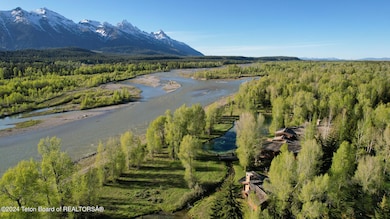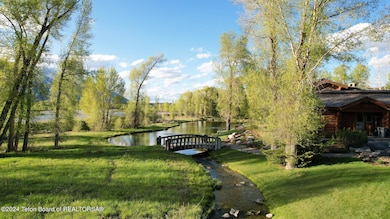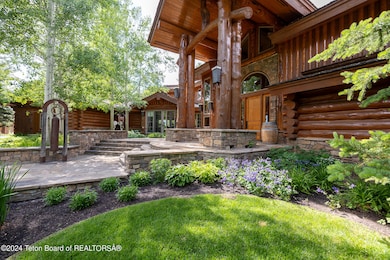70 W Avalanche Canyon Dr Jackson, WY 83001
Estimated payment $156,872/month
Highlights
- Guest House
- Horses Allowed On Property
- Spa
- Kelly Elementary School Rated 10
- Wine Cellar
- Fishing
About This Home
Set on the Snake River with 42.57 acres & dramatic Teton views, this Solitude property is private & a haven for wildlife. The 7,228 sf Eliot Goss-designed home, optimizes views throughout the home from ground level. Enjoy a main-floor primary suite & an elevator. 2 ensuite guest bedrooms occupy the 2nd floor. The spacious office with its existing ensuite bathroom & walk-in closet lends itself to an upstairs guest suite. Highlights include a media room, hot tub room, full-seated bar, custom wine cellar, laundry room, & attached 2-car garage. Other noteworthy highlights include a 992 sf 2 br, 2 ba guest cabin, & a 1,032 sf 3-stall detached shop garage. The grounds are adorned with manicured lawns & colorful perennial flower beds. A forest of mature trees & clearwater ponds are magical.
Home Details
Home Type
- Single Family
Est. Annual Taxes
- $117,882
Year Built
- Built in 2002
Lot Details
- 42.57 Acre Lot
- Home fronts a pond
- River Front
- Adjoins Government Land
- Year Round Access
- Level Lot
- Sprinkler System
- Wooded Lot
- Landscaped with Trees
Parking
- 2 Car Attached Garage
- Driveway
Property Views
- Water
- Scenic Vista
- Mountain
Home Design
- Shake Roof
- Cedar Siding
- Log Siding
- Stone Exterior Construction
Interior Spaces
- 8,220 Sq Ft Home
- Multi-Level Property
- Wet Bar
- Mud Room
- Wine Cellar
- Bonus Room
- Workshop
- Sun or Florida Room
- Storage Room
- Home Gym
- Wood Flooring
- Home Security System
- Partially Finished Basement
Kitchen
- Range
- Microwave
- Freezer
- Dishwasher
- Disposal
Bedrooms and Bathrooms
- 6 Bedrooms
Laundry
- Laundry Room
- Dryer
- Washer
Pool
- Spa
- Pool Water Feature
Outdoor Features
- River Access
- Pond
- Balcony
- Patio
- Outdoor Water Feature
- Terrace
- Outdoor Storage
- Storage Shed
Additional Homes
- Guest House
- ADU includes 2 Bedrooms
Horse Facilities and Amenities
- Horses Allowed On Property
Utilities
- No Cooling
- Forced Air Heating System
- Heating System Powered By Owned Propane
- Electricity To Lot Line
- Well
- Water Softener
Listing and Financial Details
- Assessor Parcel Number 22-42-16-09-4-00-004
Community Details
Overview
- Property has a Home Owners Association
- Solitude Subdivision
Amenities
- Building Terrace
- Theater or Screening Room
- Elevator
Recreation
- Community Spa
- Fishing
Security
- Building Security System
Map
Home Values in the Area
Average Home Value in this Area
Tax History
| Year | Tax Paid | Tax Assessment Tax Assessment Total Assessment is a certain percentage of the fair market value that is determined by local assessors to be the total taxable value of land and additions on the property. | Land | Improvement |
|---|---|---|---|---|
| 2025 | $117,883 | $979,480 | $474,339 | $505,141 |
| 2024 | $117,883 | $2,120,233 | $964,250 | $1,155,983 |
| 2023 | $104,538 | $1,859,150 | $654,313 | $1,204,837 |
| 2022 | $93,475 | $1,669,816 | $654,313 | $1,015,503 |
| 2021 | $55,209 | $968,936 | $447,640 | $521,296 |
| 2020 | $49,733 | $880,565 | $351,588 | $528,977 |
| 2019 | $51,995 | $903,419 | $366,845 | $536,574 |
| 2018 | $45,048 | $786,801 | $295,759 | $491,042 |
| 2017 | $47,090 | $805,590 | $295,759 | $509,831 |
| 2016 | $42,799 | $732,185 | $295,759 | $436,426 |
| 2015 | $37,222 | $667,643 | $295,759 | $371,884 |
| 2014 | $37,222 | $637,860 | $295,759 | $342,101 |
| 2013 | $37,222 | $637,860 | $295,759 | $342,101 |
Property History
| Date | Event | Price | List to Sale | Price per Sq Ft |
|---|---|---|---|---|
| 11/19/2025 11/19/25 | For Sale | $27,900,000 | 0.0% | $3,394 / Sq Ft |
| 11/15/2025 11/15/25 | Off Market | -- | -- | -- |
| 09/26/2025 09/26/25 | For Sale | $27,900,000 | 0.0% | $3,394 / Sq Ft |
| 09/04/2025 09/04/25 | Pending | -- | -- | -- |
| 04/11/2025 04/11/25 | Price Changed | $27,900,000 | -6.2% | $3,394 / Sq Ft |
| 12/20/2024 12/20/24 | For Sale | $29,750,000 | -- | $3,619 / Sq Ft |
Purchase History
| Date | Type | Sale Price | Title Company |
|---|---|---|---|
| Deed Of Distribution | -- | Holland & Hart Llp | |
| Interfamily Deed Transfer | -- | None Available |
Source: Teton Board of REALTORS®
MLS Number: 24-2903
APN: R0009490
- 155 E Buck Mountain Rd
- 250 E Phelps Canyon Rd
- 500 E Solitude Dr
- 450 E Phelps Canyon Rd
- 8850 N Deland Dr
- 505 E Trap Club Rd
- 8710 N Centennial Dr
- 750 Ponderosa Dr
- 8225 N Spring Gulch Rd
- 7555/7565 N Bar B Bar River Rd
- 400 E Moulton Loop Rd
- 2100 N Spring Gulch Rd
- 6625 N Upper Cascade Dr
- 450 E Oatgrass Rd
- 330 E Sagebrush Dr Unit 12-5-E
- 550 E Golf Creek Ln Unit 41
- 450 E Sagebrush Dr Unit 3-5-E
- 6275 N Aspen Dr
- 6300 N Aspen Dr
- 6240 Prickley Pear Ln
- 1195 Meadowlark Ln
- 1050-1144 Gregory Ln
- 100 E Homestead Dr
- 205 Lakewood Rd Unit 2B
- 375 Larkspur Ave
- 73 N Beryl Ave Unit ID1310737P
- 910 Powder Valley Rd
- 1893 Middle Teton Rd Unit ID1286391P
- 111 Creekside Meadows Ave
- 615 Centennial Mountain St
- 99 S Main St
- 525 N 1st St
- 107 E Little Ave Unit 306
- 5420 S 2000 W Unit ID1310696P
- 715 Moraine Ct Unit 24
- 7204 Pine Tree Rd Unit ID1310736P
- 1711 Fischer Ln Unit ID1310738P
- 5415 W 3000 S Unit ID1310700P
- 10455 Rammell Mountain Rd Unit ID1310758P
- 10570 Rammell Mountain Rd Unit ID1310694P
