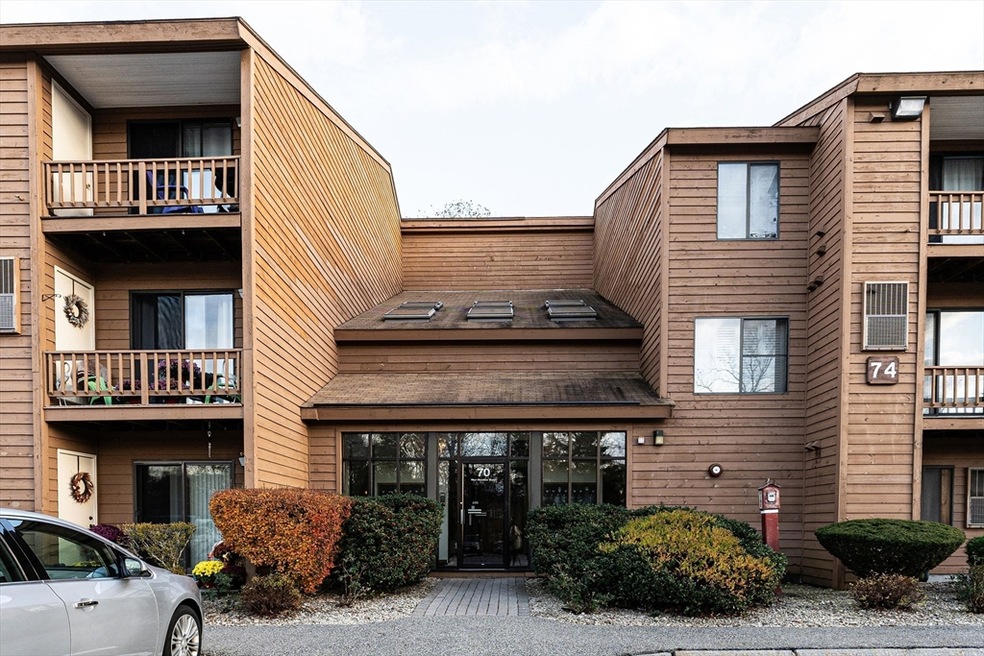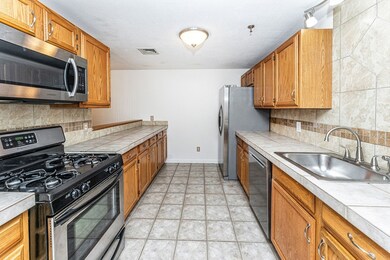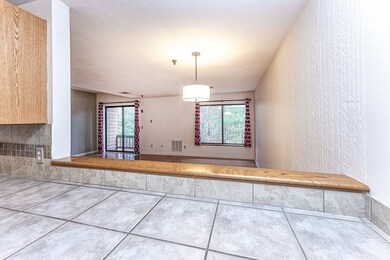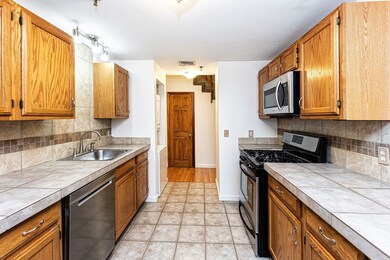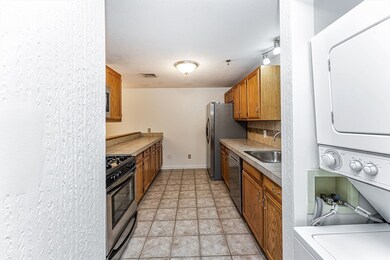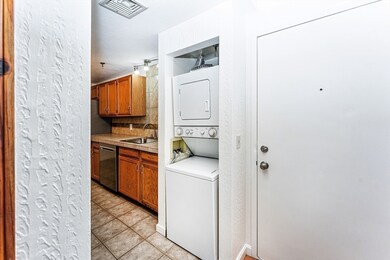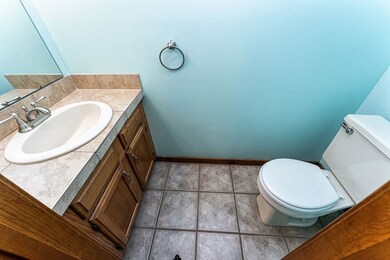
70 W Meadow Rd Unit 24 Haverhill, MA 01832
West Parish NeighborhoodHighlights
- Medical Services
- Clubhouse
- Property is near public transit
- In Ground Pool
- Deck
- Wood Flooring
About This Home
As of December 2024Desirable townhouse style condo in West Meadow mid-rise building. First floor of the unit offers fully applianced kitchen, with tile floor, stackable washer and dryer, 1/2 bath. Open concept spacious floor plan in living room and dining area with balcony. Second floor offers 2 bedrooms, full bath with loft for office, etc. Both floors have balconies overlooking beautiful country setting. West Meadow offers many amenities such as swimming pool, club house, tennis courts, and wonderful walking trails. It is close to schools, shopping, highway access. Look no further.... this is the condo for you. Some photos are virtually staged.
Townhouse Details
Home Type
- Townhome
Est. Annual Taxes
- $3,258
Year Built
- Built in 1988
HOA Fees
- $268 Monthly HOA Fees
Parking
- 2 Car Parking Spaces
Home Design
- Frame Construction
- Blown Fiberglass Insulation
- Shingle Roof
Interior Spaces
- 1,140 Sq Ft Home
- 2-Story Property
- Insulated Windows
Kitchen
- Range
- Microwave
- Dishwasher
Flooring
- Wood
- Carpet
- Tile
Bedrooms and Bathrooms
- 2 Bedrooms
- Primary bedroom located on second floor
Laundry
- Laundry on main level
- Dryer
- Washer
Outdoor Features
- In Ground Pool
- Deck
Location
- Property is near public transit
- Property is near schools
Utilities
- Forced Air Heating and Cooling System
- Heating System Uses Natural Gas
Listing and Financial Details
- Assessor Parcel Number 1931950
Community Details
Overview
- Association fees include insurance, maintenance structure, road maintenance, ground maintenance, snow removal
- 436 Units
- Mid-Rise Condominium
- West Meadow Hill Community
Amenities
- Medical Services
- Common Area
- Shops
- Clubhouse
Recreation
- Tennis Courts
- Community Pool
- Jogging Path
- Trails
Pet Policy
- Pets Allowed
Security
- Resident Manager or Management On Site
Ownership History
Purchase Details
Home Financials for this Owner
Home Financials are based on the most recent Mortgage that was taken out on this home.Purchase Details
Home Financials for this Owner
Home Financials are based on the most recent Mortgage that was taken out on this home.Purchase Details
Purchase Details
Similar Homes in Haverhill, MA
Home Values in the Area
Average Home Value in this Area
Purchase History
| Date | Type | Sale Price | Title Company |
|---|---|---|---|
| Not Resolvable | $187,000 | -- | |
| Deed | $168,000 | -- | |
| Deed | $168,000 | -- | |
| Deed | $218,000 | -- | |
| Deed | $218,000 | -- | |
| Deed | $208,000 | -- | |
| Deed | $208,000 | -- |
Mortgage History
| Date | Status | Loan Amount | Loan Type |
|---|---|---|---|
| Open | $177,650 | New Conventional | |
| Closed | $177,650 | New Conventional | |
| Previous Owner | $164,957 | Purchase Money Mortgage |
Property History
| Date | Event | Price | Change | Sq Ft Price |
|---|---|---|---|---|
| 12/20/2024 12/20/24 | Sold | $361,800 | -2.2% | $317 / Sq Ft |
| 12/16/2024 12/16/24 | Pending | -- | -- | -- |
| 10/23/2024 10/23/24 | Price Changed | $369,900 | -2.6% | $324 / Sq Ft |
| 10/18/2024 10/18/24 | For Sale | $379,900 | 0.0% | $333 / Sq Ft |
| 09/08/2024 09/08/24 | Pending | -- | -- | -- |
| 09/05/2024 09/05/24 | For Sale | $379,900 | +103.2% | $333 / Sq Ft |
| 07/07/2016 07/07/16 | Sold | $187,000 | -1.5% | $164 / Sq Ft |
| 05/24/2016 05/24/16 | Pending | -- | -- | -- |
| 05/24/2016 05/24/16 | For Sale | $189,900 | -- | $167 / Sq Ft |
Tax History Compared to Growth
Tax History
| Year | Tax Paid | Tax Assessment Tax Assessment Total Assessment is a certain percentage of the fair market value that is determined by local assessors to be the total taxable value of land and additions on the property. | Land | Improvement |
|---|---|---|---|---|
| 2025 | $3,452 | $322,300 | $0 | $322,300 |
| 2024 | $3,258 | $306,200 | $0 | $306,200 |
| 2023 | $3,151 | $282,600 | $0 | $282,600 |
| 2022 | $3,094 | $243,200 | $0 | $243,200 |
| 2021 | $2,925 | $217,600 | $0 | $217,600 |
| 2020 | $2,860 | $210,300 | $0 | $210,300 |
| 2019 | $2,600 | $186,400 | $0 | $186,400 |
| 2018 | $2,560 | $179,500 | $0 | $179,500 |
| 2017 | $2,581 | $172,200 | $0 | $172,200 |
| 2016 | $2,527 | $164,500 | $0 | $164,500 |
| 2015 | $2,408 | $156,900 | $0 | $156,900 |
Agents Affiliated with this Home
-
D
Seller's Agent in 2024
Debra Divincenzo
Diamond Key Real Estate
-
A
Buyer's Agent in 2024
Adam Marchand
Berkshire Hathaway HomeServices Commonwealth Real Estate
Map
Source: MLS Property Information Network (MLS PIN)
MLS Number: 73285644
APN: HAVE-000588-000070-WM000070-000002-G
- 27 Littlefield Ct Unit 37B
- 33 Lake St
- 151 Mercury Terrace
- 45 Mercury Terrace
- 17 Sylvan Hill Crossing
- 23 Mercury Terrace Unit 23
- 10 Sylvan Hill Crossing
- 635 W Lowell Ave Unit 8
- 25 Morningside Dr
- 10 Sierra Ct Unit 10
- 70 Birch Ave
- 466 Lake St
- 70 Phoebe St Unit 86
- 79 Steeplechase Ct
- 74 Steeplechase Ct
- 109 Phoebe St Unit 109
- 0 Broadway
- 121 Hunters Run Place Unit 121
- 112 Hunters Run Place
- 93 Hunters Run Place
