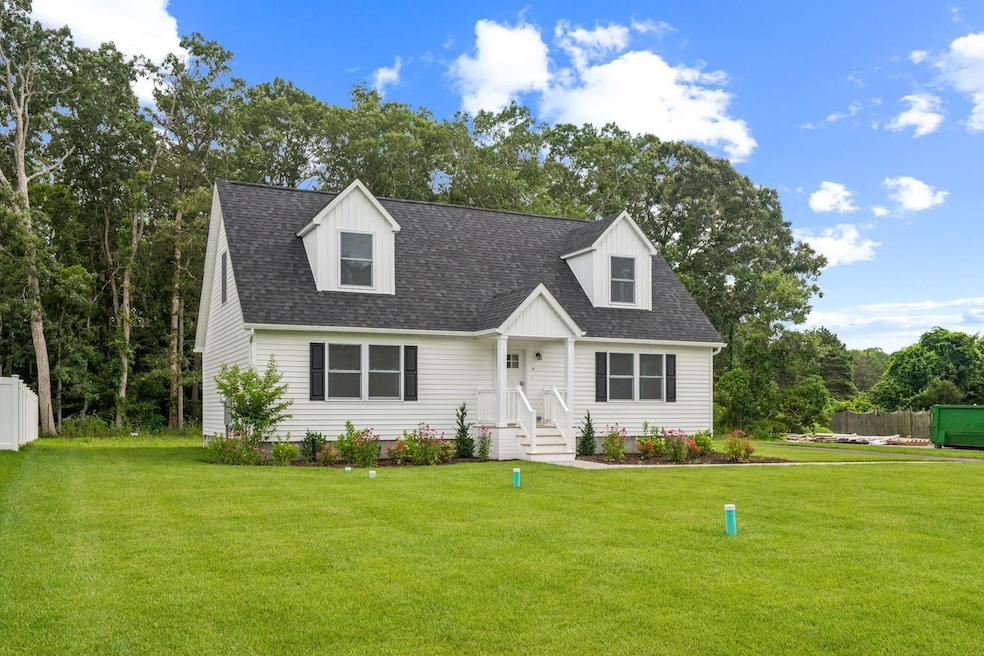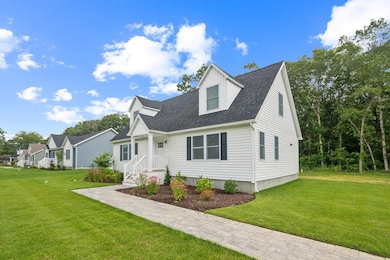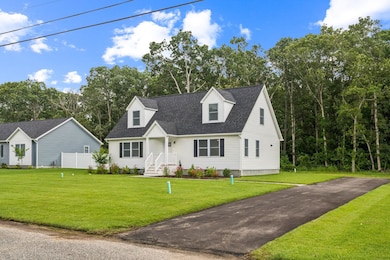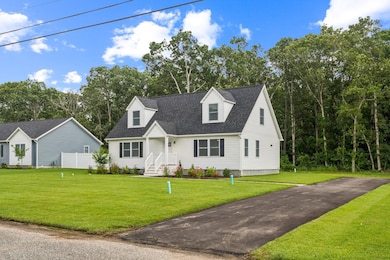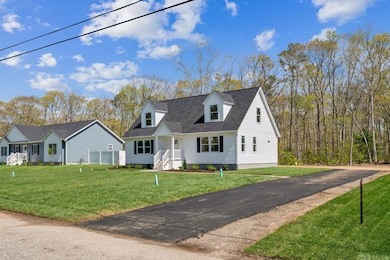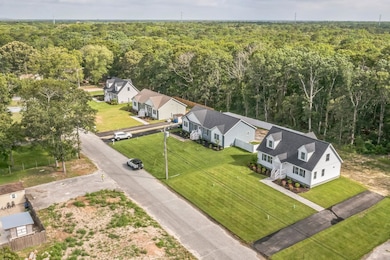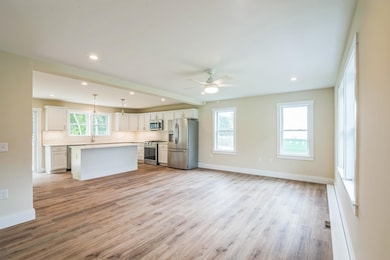
70 W Rising Sun Dr Dennis, NJ 08230
Estimated payment $2,983/month
Highlights
- New Construction
- Living Room
- Dining Room
- Cape Cod Architecture
- Forced Air Heating and Cooling System
- Vinyl Flooring
About This Home
Introducing the Cape May model at Rising Sun Row that is AVAILABLE NOW! This contemporary, cape-style home is part of a four-home, single family development by Pelagic Homes. A division of Pelagic Properties, Pelagic Homes is a local builder bringing high quality, affordable homes to market in Cape May County. Your future home is the epitome of coastal modern living in a quiet neighborhood in Ocean View, NJ! With 4 bedrooms and 3 full bathrooms, the Cape May model (Artic White, Black Shutters) has an open layout designed for both comfort and functionality. The large, open floor plan makes the perfect space for entertaining with the Living Room, Dining Room, and Kitchen flowing seamlessly together. The Kitchen boasts sleek stainless-steel appliances, quartz countertops, and abundant cabinet space, making it perfect for culinary enthusiasts and casual dining. The Primary Suite features a luxurious Ensuite Bathroom with dual sinks and a spacious walk-in closet, providing a private retreat within the home.The second Bedroom is very spacious with a large closet and quick access to the hallway Bathroom. The second floor is home to the third and fourth Bedrooms, which are enormous and come with their own walk-in closets. They share the third Bathroom, which has hallway closets on both sides. Outside, a private backyard area backs up to mature lush trees and offers opportunities for outdoor relaxation and entertaining. Located less than 4 miles from downtown Sea Isle City, you're just minutes away from both the bay and the beach! This property presents an exceptional opportunity for those looking for a shore home retreat or year-round Cape May County living. Don’t miss out – schedule a viewing today to experience the charm, features, and location this home has to offer.
Home Details
Home Type
- Single Family
Est. Annual Taxes
- $1,811
Year Built
- Built in 2025 | New Construction
Lot Details
- Property is zoned OVR
Parking
- Driveway
Home Design
- Cape Cod Architecture
Interior Spaces
- 1,926 Sq Ft Home
- 2-Story Property
- Living Room
- Dining Room
- Vinyl Flooring
Kitchen
- Oven
- Dishwasher
- Disposal
Bedrooms and Bathrooms
- 4 Bedrooms
- 3 Full Bathrooms
Utilities
- Forced Air Heating and Cooling System
- Heating System Uses Natural Gas
- Private Water Source
- Natural Gas Water Heater
Listing and Financial Details
- Legal Lot and Block 4 / 229
Map
Home Values in the Area
Average Home Value in this Area
Property History
| Date | Event | Price | List to Sale | Price per Sq Ft |
|---|---|---|---|---|
| 11/05/2025 11/05/25 | Price Changed | $539,995 | -1.8% | $280 / Sq Ft |
| 09/19/2025 09/19/25 | Price Changed | $549,995 | -3.5% | $286 / Sq Ft |
| 09/03/2025 09/03/25 | Price Changed | $569,995 | -1.7% | $296 / Sq Ft |
| 08/13/2025 08/13/25 | Price Changed | $579,995 | -1.7% | $301 / Sq Ft |
| 07/22/2025 07/22/25 | Price Changed | $589,995 | -1.7% | $306 / Sq Ft |
| 07/10/2025 07/10/25 | For Sale | $599,995 | -- | $312 / Sq Ft |
About the Listing Agent

Meet Trish Gesswein: Award-Winning Broker, Delivering Excellence & Savings
A recipient of the prestigious 2024 NJ Realtors Circle of Excellence Platinum Award, Trish Gesswein brings 17 years of proven excellence to your real estate journey. As Houwzer's Broker of Record in New Jersey, she combines award-winning expertise with innovative pricing that saves sellers thousands through our 1% listing fee model.
Trish's commitment to excellence is reflected in her consistent
Trish's Other Listings
Source: Cape May County Association of REALTORS®
MLS Number: 252021
- 18 Corson Ln
- 7 Corson Ln
- 80 W Rising Sun Dr
- 405 Old Goshen Rd
- 8 Huntington Ln
- 515 Corsons Tavern Rd Unit J-3
- 515 Corsons Tavern Rd
- 515 Corsons Tavern Rd Unit F-49
- 515 Corsons Tavern Rd Unit H-61
- 515 Corsons Tavern Rd Unit F-32
- 515 Corsons Tavern Rd Unit D-49
- 515 Corsons Tavern Rd Unit D-22
- 515 Corsons Tavern Rd Unit E 42
- 515 Corsons Tavern Rd Unit E-51
- 28 Luke Ct
- 320 Whistle Stop Rd Unit 320
- 3066 U S 9
- 3066 U S 9 Unit 196
- 3066 U S 9 Unit 246
- 3066 N Route 9
- 11 Scott Ln
- 65 Route 50
- 220 86th St Unit 1st Floor
- 109 Brigantine Dr
- 404 50th St
- 10 Golf Dr
- 823 Periwinkle Dr Unit 823
- 15 36th St Unit 15
- 3136-38 Haven Ave Unit ID1309026P
- 8 Dolphin Ct
- 102 Harbor Rd
- 1910 Central Ave
- 1527 Bay Ave Unit B
- 1301 Haven Ave
- 1301 West Ave
- 17 E 12th St Unit 17
- 1142 Simpson Ave Unit ID1308992P
- 1140 Simpson Ave Unit ID1309006P
- 1140 Simpson Ave Unit ID1309005P
- 1102 Wesley Ave Unit B
