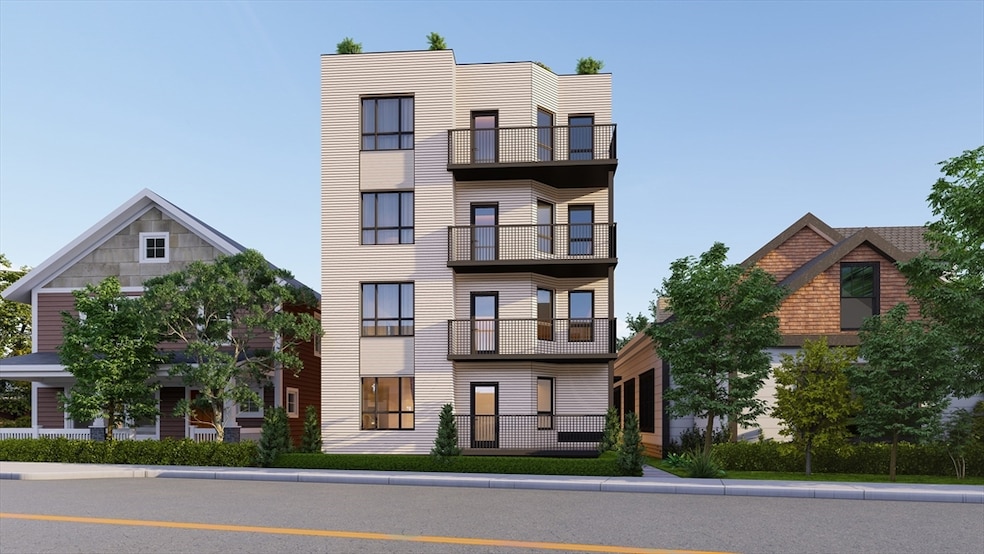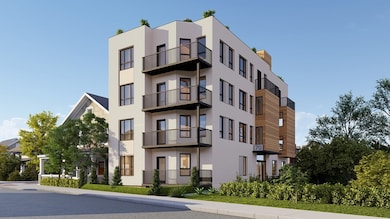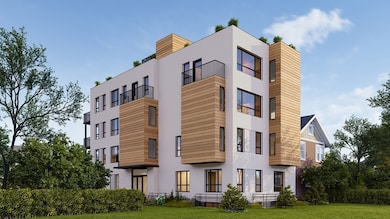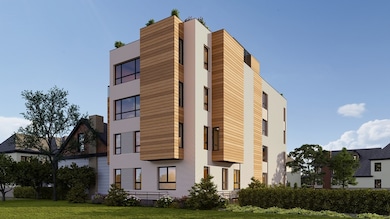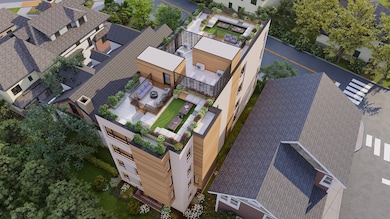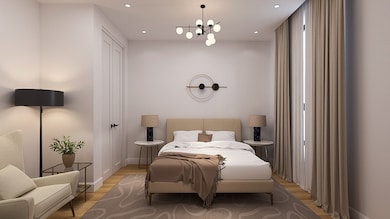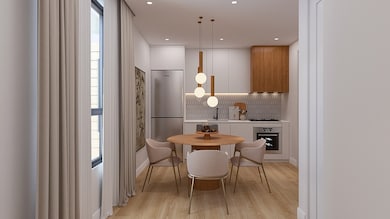
70 Walden St Unit 7 Cambridge, MA 02140
Neighborhood Nine NeighborhoodEstimated payment $5,315/month
Highlights
- Property is near public transit
- Intercom
- Home Security System
- Engineered Wood Flooring
- Cooling Available
- 4-minute walk to Raymond Park
About This Home
Welcome to The Residences at Walden, where boutique condominium living meets the sophistication and service of a private five-star hotel. Each home blends modern design with a fully serviced lifestyle powered by our exclusive digital concierge app. From climate and lighting control to booking housekeeping, handyman support, or move-in assistance, every convenience is at your fingertips. Residents also enjoy discounts with local cafes, Uber, shops, salons, gyms, and restaurants, making daily life seamless both inside and out. Perfectly positioned in Porter Square, you’re just 0.4 miles from the Red Line and steps from dining, shopping, and culture, with quick access to Harvard, Kendall, and downtown Boston. This is more than a home. It is a private retreat offering the comfort, convenience, and prestige of a world-class residence.
Property Details
Home Type
- Condominium
Year Built
- 2026
Home Design
- Entry on the 2nd floor
- Frame Construction
- Foam Insulation
- Rubber Roof
Interior Spaces
- 478 Sq Ft Home
- 1-Story Property
- Sheet Rock Walls or Ceilings
- Insulated Windows
- Insulated Doors
Kitchen
- Cooktop
- Microwave
- ENERGY STAR Qualified Dishwasher
- Disposal
Flooring
- Engineered Wood
- Tile
- Vinyl
Bedrooms and Bathrooms
- 1 Bedroom
- 1 Full Bathroom
Laundry
- ENERGY STAR Qualified Dryer
- ENERGY STAR Qualified Washer
Home Security
- Home Security System
- Intercom
Eco-Friendly Details
- Energy-Efficient Thermostat
Location
- Property is near public transit
- Property is near schools
Utilities
- Cooling Available
- 2 Heating Zones
- Air Source Heat Pump
- Internet Available
Listing and Financial Details
- Assessor Parcel Number 414523
Community Details
Overview
- Association fees include insurance
- 12 Units
Amenities
- Shops
Map
Home Values in the Area
Average Home Value in this Area
Property History
| Date | Event | Price | List to Sale | Price per Sq Ft |
|---|---|---|---|---|
| 09/12/2025 09/12/25 | For Sale | $849,000 | -- | $1,776 / Sq Ft |
About the Listing Agent

Since launching his real estate career in 2020, Yassien has built a proven track record of helping investors identify high-value projects, structure strategic acquisitions, and maximize returns through data-driven sales strategies. He has played a pivotal role in sourcing and selling exclusive real estate opportunities, seamlessly bridging the gap between investors, developers, and end buyers.
Armed with a Bachelor of Science in Business Administration, Yassien brings a strong foundation
Yassien's Other Listings
Source: MLS Property Information Network (MLS PIN)
MLS Number: 73430277
- 70 Walden St Unit 1
- 70 Walden St Unit 11
- 137 Walden St Unit 137
- 1 Richdale Ave Unit 2
- 86 Avon Hill St
- 38 Arlington St
- 1963 Massachusetts Ave Unit 404
- 12 Rindge Ave Unit 1
- 241 Upland Rd Unit 2
- 33 Agassiz St
- 55 Raymond St
- 7 Beech St Unit 319
- 7 Beech St Unit 211
- 3 Arlington St Unit 31
- 3 Arlington St Unit 52
- 22 Agassiz St
- 20 Beech St
- 43 Linnaean St Unit 42
- 32-40 White St
- 1783 Massachusetts Ave Unit B
- 66 Walden St
- 66 Walden St
- 66 Walden St
- 66 Walden St
- 61 Walden St Unit 1R
- 60 Walden St Unit 4
- 60 Walden St
- 60 Walden St
- 56 Walden St Unit 4
- 20 Hubbard Ave Unit 7
- 30 Cambridge Terrace
- 30 Cambridge Terrace Unit 2
- 35 Walden St Unit 3B
- 12 Cambridge Terrace Unit 2
- 8 Cambridge Terrace
- 8 Cambridge Terrace
- 31 Walden St Unit 2
- 10 Cambridge Terrace Unit 1
- 10 Cambridge Terrace
- 10 Cambridge Terrace
