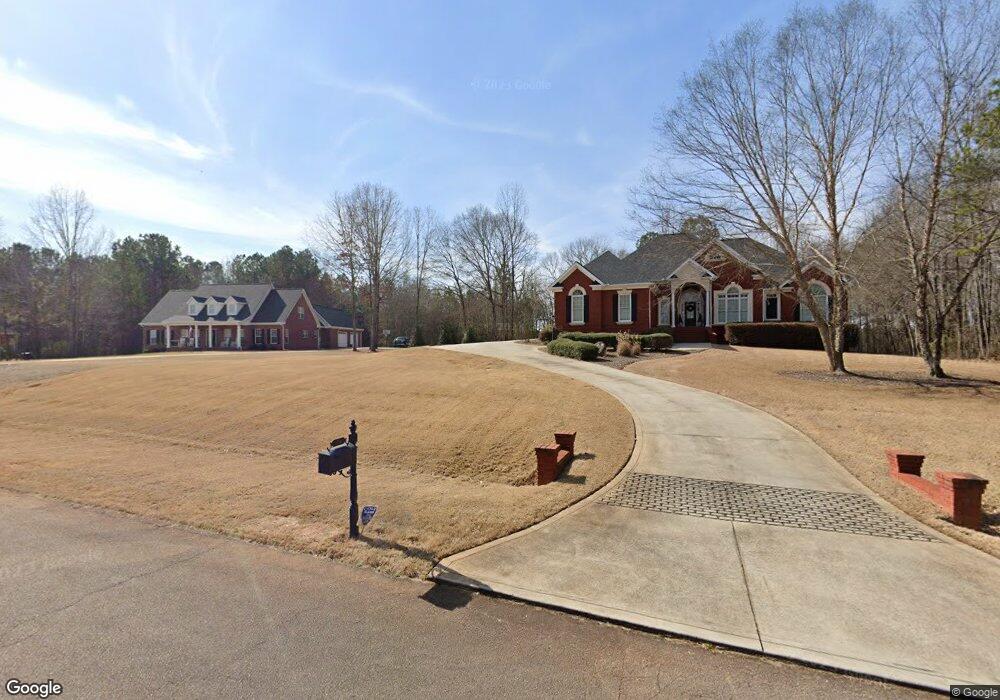70 Walnut Ridge Ct Covington, GA 30014
Estimated Value: $510,000 - $620,000
--
Bed
2
Baths
3,166
Sq Ft
$176/Sq Ft
Est. Value
About This Home
This home is located at 70 Walnut Ridge Ct, Covington, GA 30014 and is currently estimated at $555,717, approximately $175 per square foot. 70 Walnut Ridge Ct is a home located in Newton County with nearby schools including Mansfield Elementary School, Indian Creek Middle School, and Eastside High School.
Ownership History
Date
Name
Owned For
Owner Type
Purchase Details
Closed on
Jun 2, 2023
Sold by
Jones Jennifer Anne
Bought by
Brown James
Current Estimated Value
Home Financials for this Owner
Home Financials are based on the most recent Mortgage that was taken out on this home.
Original Mortgage
$472,730
Outstanding Balance
$458,540
Interest Rate
5.75%
Mortgage Type
FHA
Estimated Equity
$97,177
Purchase Details
Closed on
Sep 26, 2017
Sold by
Stephenson Rodney Ralph
Bought by
Jones Jennifer Anne
Home Financials for this Owner
Home Financials are based on the most recent Mortgage that was taken out on this home.
Original Mortgage
$284,050
Interest Rate
3.82%
Mortgage Type
New Conventional
Purchase Details
Closed on
Apr 25, 2017
Sold by
Buitrago Tina Jacqueline S
Bought by
Stephenson Rodney Ralph
Purchase Details
Closed on
Apr 18, 2017
Sold by
Kimberl Gulbranson Carolyn
Bought by
Stephenson Rodney Ralph
Purchase Details
Closed on
Oct 24, 2012
Sold by
Stephenson Marcia
Bought by
Stephenson Marcia Speer
Home Financials for this Owner
Home Financials are based on the most recent Mortgage that was taken out on this home.
Original Mortgage
$304,100
Interest Rate
3.42%
Mortgage Type
New Conventional
Purchase Details
Closed on
Mar 19, 2009
Sold by
Stephenson Marcia S
Bought by
Stephenson Marcia
Home Financials for this Owner
Home Financials are based on the most recent Mortgage that was taken out on this home.
Original Mortgage
$316,500
Interest Rate
5.13%
Mortgage Type
New Conventional
Purchase Details
Closed on
Jul 26, 2004
Sold by
Temples Steve and Temples Linda
Bought by
Stephenson Ralph L and Stephenson Marcia
Home Financials for this Owner
Home Financials are based on the most recent Mortgage that was taken out on this home.
Original Mortgage
$327,750
Interest Rate
6.24%
Mortgage Type
New Conventional
Create a Home Valuation Report for This Property
The Home Valuation Report is an in-depth analysis detailing your home's value as well as a comparison with similar homes in the area
Home Values in the Area
Average Home Value in this Area
Purchase History
| Date | Buyer | Sale Price | Title Company |
|---|---|---|---|
| Brown James | $505,000 | -- | |
| Jones Jennifer Anne | $299,000 | -- | |
| Stephenson Rodney Ralph | -- | -- | |
| Stephenson Rodney Ralph | -- | -- | |
| Stephenson Marcia Speer | -- | -- | |
| Stephenson Marcia | -- | -- | |
| Stephenson Ralph L | $345,000 | -- |
Source: Public Records
Mortgage History
| Date | Status | Borrower | Loan Amount |
|---|---|---|---|
| Open | Brown James | $472,730 | |
| Previous Owner | Jones Jennifer Anne | $284,050 | |
| Previous Owner | Stephenson Marcia Speer | $304,100 | |
| Previous Owner | Stephenson Marcia | $316,500 | |
| Previous Owner | Stephenson Ralph L | $327,750 |
Source: Public Records
Tax History Compared to Growth
Tax History
| Year | Tax Paid | Tax Assessment Tax Assessment Total Assessment is a certain percentage of the fair market value that is determined by local assessors to be the total taxable value of land and additions on the property. | Land | Improvement |
|---|---|---|---|---|
| 2024 | $5,565 | $219,600 | $30,000 | $189,600 |
| 2023 | $6,446 | $233,880 | $12,800 | $221,080 |
| 2022 | $4,918 | $177,560 | $12,800 | $164,760 |
| 2021 | $4,874 | $157,440 | $12,800 | $144,640 |
| 2020 | $4,814 | $141,040 | $12,800 | $128,240 |
| 2019 | $4,529 | $130,560 | $12,800 | $117,760 |
| 2018 | $4,299 | $123,000 | $12,800 | $110,200 |
| 2017 | $2,719 | $106,200 | $12,800 | $93,400 |
| 2016 | $3,356 | $124,760 | $8,000 | $116,760 |
| 2015 | $2,990 | $114,280 | $8,000 | $106,280 |
| 2014 | $2,974 | $114,280 | $0 | $0 |
Source: Public Records
Map
Nearby Homes
- 50 Walnut Ridge Ct
- 540 Benton Rd
- 556 Benton Rd
- 645 5th Ave
- 95 Cambridge Dr
- 85 Taylor Rd
- 70 Graystone Dr
- 150 Alcovy Reserve Way
- 90 Alcovy Reserve Way
- 70 McDonald Rd
- 12421 Highway 36
- 70 Alcovy Reserve Way
- 1893 Gaithers Rd
- 230 Myrtle Grove Ln
- 55 Myrtle Grove Ln
- 25 Caseys Way
- 270 Myrtle Grove Ln
- 12522 Georgia 36
- 833 Bearcreek Trail
- 12895 Highway 36
- 60 Walnut Ridge Ct
- 80 Walnut Ridge Ct
- 55 Walnut Ridge Ct Unit 40
- 55 Walnut Ridge Ct
- 65 Walnut Ridge Ct Unit 3
- 40 Walnut Ridge Ct
- 45 Walnut Ridge Ct
- 75 Walnut Ridge Ct
- 90 Walnut Ridge Ct
- 90 Walnut Ridge Ct Unit 46
- 30 Walnut Ridge Ct
- 25 Walnut Ridge Ct
- 0 Walnut Ridge Ct Unit 8146440
- 0 Walnut Ridge Ct Unit 7641928
- 0 Walnut Ridge Ct Unit 7530319
- 0 Walnut Ridge Ct Unit 7186706
- 0 Walnut Ridge Ct Unit 7394414
- 0 Walnut Ridge Ct Unit 8515088
- 0 Walnut Ridge Ct Unit 8792789
- 0 Walnut Ridge Ct Unit 8352732
