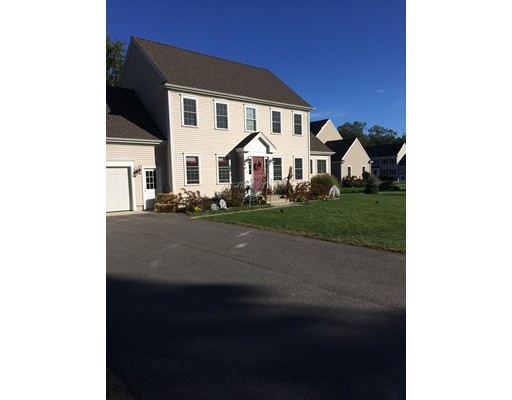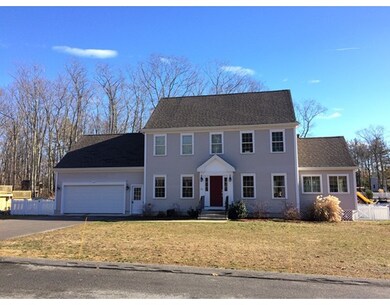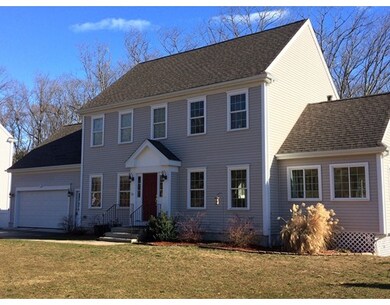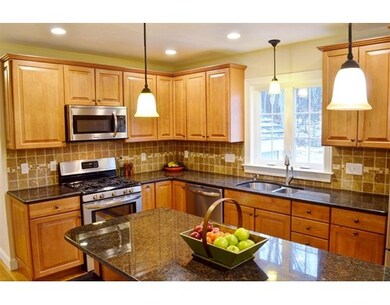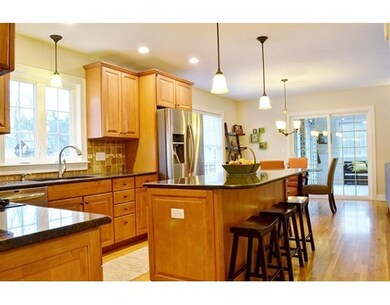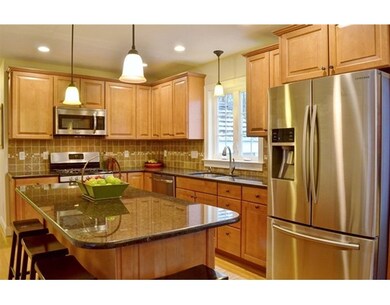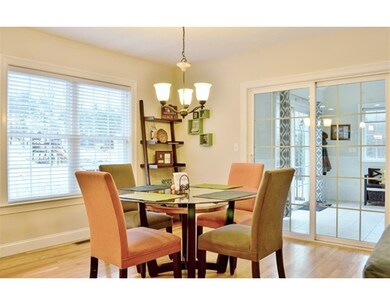
70 Wampum St Weymouth, MA 02190
About This Home
As of August 2024Awesome, mint immaculately maintained 6 year young colonial, 4 bed, 3 full, 1 half bath, Open floor plan . Home is nestled on an culdesac in a premier So. Weym Neighborhood. Convenient to all forms of transport, train, T, highway. This home has it all and then some! Boasts large 2 car garage, with finished w/o basement with whole house automatic propane elect, backup generator, vinyl fenced level prof landscaped yard, with firepit and pavers. New shed. This home has it all and then some! First floor and all stairs and 2'nd floor hall are hardwoods, as well as 4'th bedroom. Low maintenance exterior.
Last Agent to Sell the Property
Charles Pages
Century 21 Annex Realty License #449504039 Listed on: 02/07/2017
Home Details
Home Type
Single Family
Est. Annual Taxes
$9,092
Year Built
2010
Lot Details
0
Listing Details
- Lot Description: Wooded, Paved Drive, Underground Storage Tank, Cleared, Fenced/Enclosed, Level
- Property Type: Single Family
- Single Family Type: Detached
- Style: Colonial
- Other Agent: 2.00
- Lead Paint: Unknown
- Year Round: Yes
- Year Built Description: Actual
- Special Features: None
- Property Sub Type: Detached
- Year Built: 2010
Interior Features
- Has Basement: Yes
- Fireplaces: 1
- Primary Bathroom: Yes
- Number of Rooms: 8
- Amenities: Public Transportation, Shopping, Park, Walk/Jog Trails, Medical Facility, Laundromat, Bike Path, Conservation Area, Highway Access, House of Worship, Public School, T-Station
- Electric: Circuit Breakers, 200 Amps
- Energy: Insulated Windows, Insulated Doors, Prog. Thermostat, Backup Generator
- Flooring: Wood, Vinyl, Wall to Wall Carpet, Hardwood
- Insulation: Full, Fiberglass, Blown In, Mixed, Fiberglass - Batts, Fiberglass - Loose, Foam
- Interior Amenities: Cable Available, Finish - Cement Plaster
- Basement: Full, Walk Out, Interior Access
- Bedroom 2: Second Floor, 14X11
- Bedroom 3: Second Floor, 12X11
- Bedroom 4: Second Floor, 23X13
- Bathroom #1: First Floor, 8X6
- Bathroom #2: Second Floor, 8X7
- Bathroom #3: Second Floor, 8X6
- Kitchen: First Floor, 25X12
- Laundry Room: First Floor
- Living Room: First Floor, 15X14
- Master Bedroom: Second Floor, 18X15
- Master Bedroom Description: Bathroom - Full, Bathroom - Double Vanity/Sink, Closet - Walk-in, Flooring - Wall to Wall Carpet, High Speed Internet Hookup
- Dining Room: First Floor, 15X14
- Family Room: Basement, 30X20
- No Bedrooms: 4
- Full Bathrooms: 3
- Half Bathrooms: 1
- Oth1 Room Name: Sun Room
- Oth1 Dimen: 18X12
- Oth1 Dscrp: Flooring - Stone/Ceramic Tile, Deck - Exterior, Open Floor Plan, Slider
- Oth2 Room Name: Bathroom
- Oth2 Dimen: 6X6
- Oth2 Dscrp: Bathroom - 3/4, Bathroom - With Shower Stall
- Main Lo: BB3775
- Main So: NB3054
- Estimated Sq Ft: 3026.00
Exterior Features
- Construction: Frame, Conventional (2x4-2x6)
- Exterior: Vinyl
- Exterior Features: Porch - Enclosed, Deck, Deck - Wood, Patio, Gutters, Storage Shed, Professional Landscaping, Screens, Fenced Yard, Satellite Dish
- Foundation: Poured Concrete, Irregular
Garage/Parking
- Garage Parking: Attached, Garage Door Opener, Work Area, Side Entry, Insulated
- Garage Spaces: 2
- Parking: Off-Street, Paved Driveway
- Parking Spaces: 4
Utilities
- Cooling Zones: 1
- Heat Zones: 3
- Hot Water: Propane Gas, Tank
- Utility Connections: for Gas Range, for Gas Dryer, Washer Hookup, Icemaker Connection
- Sewer: City/Town Sewer
- Water: City/Town Water
- Sewage District: Weym
Schools
- Elementary School: Nash
- Middle School: Middle
- High School: High
Lot Info
- Zoning: R-5
- Lot: 021
- Acre: 0.58
- Lot Size: 25047.00
Multi Family
- Foundation: Irreg
- Sq Ft Incl Bsmt: Yes
Ownership History
Purchase Details
Home Financials for this Owner
Home Financials are based on the most recent Mortgage that was taken out on this home.Purchase Details
Purchase Details
Home Financials for this Owner
Home Financials are based on the most recent Mortgage that was taken out on this home.Purchase Details
Purchase Details
Home Financials for this Owner
Home Financials are based on the most recent Mortgage that was taken out on this home.Similar Homes in the area
Home Values in the Area
Average Home Value in this Area
Purchase History
| Date | Type | Sale Price | Title Company |
|---|---|---|---|
| Not Resolvable | $682,500 | -- | |
| Deed | -- | -- | |
| Land Court Massachusetts | $490,000 | -- | |
| Land Court Massachusetts | $490,000 | -- | |
| Foreclosure Deed | $475,000 | -- | |
| Land Court Massachusetts | $138,300 | -- | |
| Deed | -- | -- | |
| Land Court Massachusetts | $490,000 | -- | |
| Foreclosure Deed | $475,000 | -- | |
| Land Court Massachusetts | $138,300 | -- |
Mortgage History
| Date | Status | Loan Amount | Loan Type |
|---|---|---|---|
| Open | $606,000 | Purchase Money Mortgage | |
| Closed | $606,000 | Purchase Money Mortgage | |
| Closed | $50,000 | Stand Alone Refi Refinance Of Original Loan | |
| Closed | $548,250 | Stand Alone Refi Refinance Of Original Loan | |
| Closed | $546,000 | New Conventional | |
| Previous Owner | $408,000 | No Value Available | |
| Previous Owner | $470,155 | Purchase Money Mortgage | |
| Previous Owner | $1,035,000 | Purchase Money Mortgage |
Property History
| Date | Event | Price | Change | Sq Ft Price |
|---|---|---|---|---|
| 08/06/2024 08/06/24 | Sold | $1,010,000 | +2.0% | $334 / Sq Ft |
| 06/22/2024 06/22/24 | Price Changed | $989,800 | 0.0% | $327 / Sq Ft |
| 06/10/2024 06/10/24 | Pending | -- | -- | -- |
| 05/30/2024 05/30/24 | For Sale | $989,900 | +45.0% | $327 / Sq Ft |
| 06/28/2017 06/28/17 | Sold | $682,500 | -2.4% | $226 / Sq Ft |
| 02/15/2017 02/15/17 | Pending | -- | -- | -- |
| 02/07/2017 02/07/17 | For Sale | $699,000 | -- | $231 / Sq Ft |
Tax History Compared to Growth
Tax History
| Year | Tax Paid | Tax Assessment Tax Assessment Total Assessment is a certain percentage of the fair market value that is determined by local assessors to be the total taxable value of land and additions on the property. | Land | Improvement |
|---|---|---|---|---|
| 2025 | $9,092 | $900,200 | $228,800 | $671,400 |
| 2024 | $8,825 | $859,300 | $217,900 | $641,400 |
| 2023 | $8,659 | $828,600 | $222,000 | $606,600 |
| 2022 | $8,429 | $735,500 | $205,600 | $529,900 |
| 2021 | $7,760 | $661,000 | $205,600 | $455,400 |
| 2020 | $7,419 | $622,400 | $205,600 | $416,800 |
| 2019 | $7,872 | $649,500 | $215,600 | $433,900 |
| 2018 | $7,270 | $581,600 | $205,300 | $376,300 |
| 2017 | $7,149 | $558,100 | $195,600 | $362,500 |
| 2016 | $6,790 | $530,500 | $188,100 | $342,400 |
| 2015 | $6,491 | $503,200 | $188,100 | $315,100 |
| 2014 | $6,255 | $470,300 | $175,000 | $295,300 |
Agents Affiliated with this Home
-
C
Seller's Agent in 2024
Christina Gordon
Mirrione Realty
-
N
Seller Co-Listing Agent in 2024
Nick Mirrione
Mirrione Realty
-
Y
Buyer's Agent in 2024
Yoki Weng
Oak Forest Realty, LLC
-
C
Seller's Agent in 2017
Charles Pages
Century 21 Annex Realty
Map
Source: MLS Property Information Network (MLS PIN)
MLS Number: 72116731
APN: WEYM-000048-000542-000021
- 193 Randolph St
- 327 Tilden Commons Ln
- 128 Hollis St
- 21 Jay Rd
- 120 Randolph St
- 109 Bradford Commons Ln
- 3A-3 Bradford Commons Ln
- 56 Bradford Commons Ln Unit 56
- 203 Pond St
- 1641/1645 Main St
- 22 Venus St
- 23 Adams Place
- 1050 Main St Unit 1
- 56 Mamie Rd
- 25 Bayley Terrace
- 10 Woodcrest Ct Unit 6
- 7 Woodcrest Ct Unit 4
- 38 Webster St
- 740-742 Main St
- 55 Greentree Ln Unit 27
