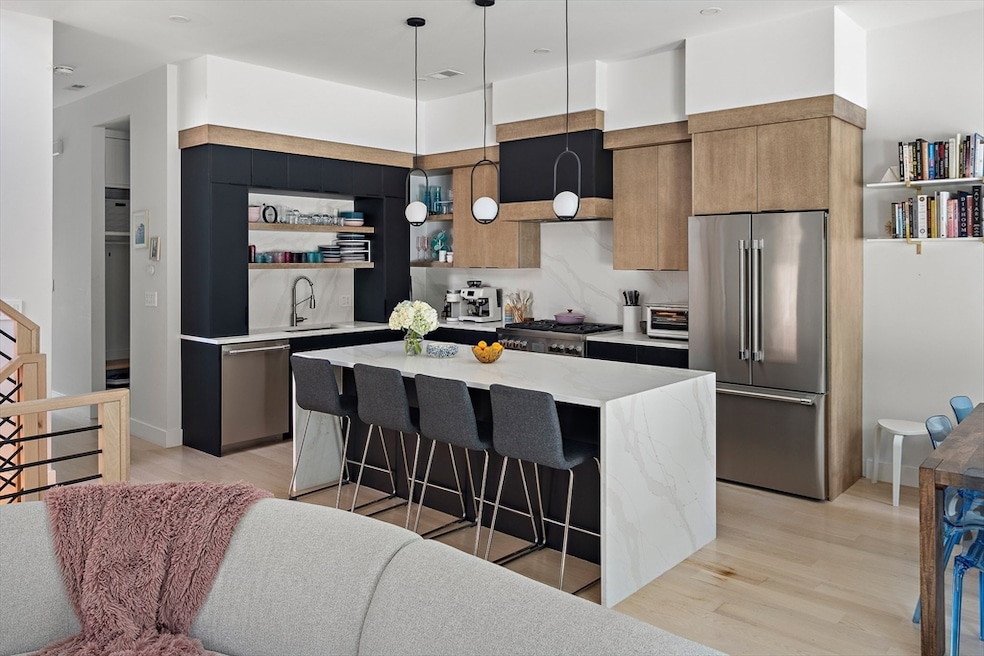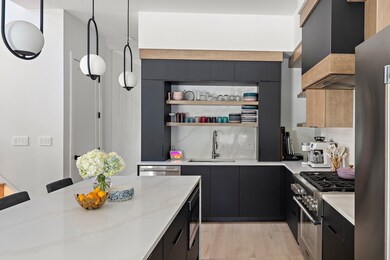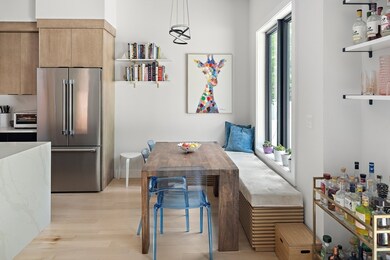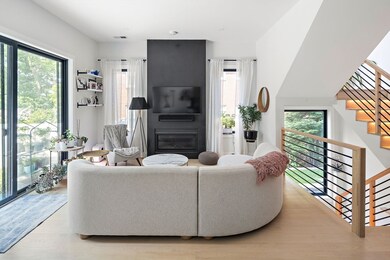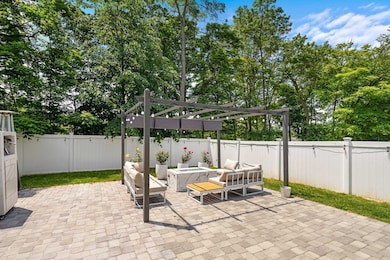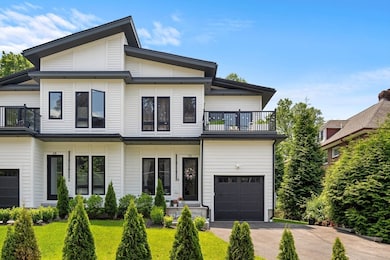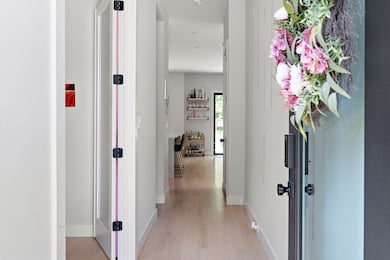70 Washington St Unit 70 Newton, MA 02458
Newton Corner NeighborhoodEstimated payment $11,242/month
Highlights
- Open Floorplan
- Custom Closet System
- Wood Flooring
- Underwood Elementary School Rated A
- Deck
- Den
About This Home
*WILLING TO SELL FULLY FURNISHED!* Located in the sought-after Underwood School district and moments from Farlow and Burr Parks, this modern, elegant townhome is outfitted for easy living. The open-concept main level is ideal for entertaining, featuring a chef’s kitchen with Thermador appliances, large waterfall island, Lutron lighting, and seamless indoor-outdoor flow to a private, fenced yard and brand new patio complete with split gas line—perfect for a bespoke outdoor kitchen and hosting area. A refined den with French doors and custom mudroom add thoughtful functionality. Upstairs, you'll find a primary suite with a custom walk-in closet, full-service laundry room, and two more bedrooms - one of which hosts an oversized deck. The finished lower level boasts a family/media room, custom pantry, full bath, guest suite, and two large storage rooms. A custom-outfitted garage + expanded driveway offer 3 parking spots. Less than 1/4 mile to I-90 + quick access to I-95.
Townhouse Details
Home Type
- Townhome
Est. Annual Taxes
- $16,000
Year Built
- Built in 2023
Lot Details
- 8,477 Sq Ft Lot
- Fenced Yard
- Sprinkler System
Parking
- 1 Car Attached Garage
- Garage Door Opener
- Driveway
- Open Parking
- Off-Street Parking
- Deeded Parking
Home Design
- Entry on the 70th floor
- Shingle Roof
Interior Spaces
- 3-Story Property
- Open Floorplan
- Recessed Lighting
- Decorative Lighting
- Light Fixtures
- French Doors
- Sliding Doors
- Living Room with Fireplace
- Den
- Storage Room
- Basement
- Exterior Basement Entry
Kitchen
- Stove
- Range with Range Hood
- Microwave
- ENERGY STAR Qualified Refrigerator
- Plumbed For Ice Maker
- ENERGY STAR Qualified Dishwasher
- Stainless Steel Appliances
- Kitchen Island
- Disposal
Flooring
- Wood
- Ceramic Tile
- Vinyl
Bedrooms and Bathrooms
- 4 Bedrooms
- Primary bedroom located on second floor
- Custom Closet System
- Walk-In Closet
- Dual Vanity Sinks in Primary Bathroom
Laundry
- Laundry on upper level
- ENERGY STAR Qualified Dryer
- ENERGY STAR Qualified Washer
- Sink Near Laundry
Outdoor Features
- Balcony
- Deck
- Patio
- Outdoor Gas Grill
- Porch
Utilities
- Forced Air Heating and Cooling System
- 3 Cooling Zones
- 3 Heating Zones
- Heating System Uses Natural Gas
- 200+ Amp Service
- High Speed Internet
Listing and Financial Details
- Tax Lot 8,477
Community Details
Overview
- 2 Units
Pet Policy
- Pets Allowed
Map
Home Values in the Area
Average Home Value in this Area
Property History
| Date | Event | Price | List to Sale | Price per Sq Ft | Prior Sale |
|---|---|---|---|---|---|
| 10/01/2025 10/01/25 | Price Changed | $1,880,000 | -0.5% | $637 / Sq Ft | |
| 08/19/2025 08/19/25 | Price Changed | $1,888,888 | -3.1% | $640 / Sq Ft | |
| 06/09/2025 06/09/25 | For Sale | $1,950,000 | +2.4% | $661 / Sq Ft | |
| 10/05/2023 10/05/23 | Sold | $1,905,000 | -2.3% | $657 / Sq Ft | View Prior Sale |
| 09/19/2023 09/19/23 | Pending | -- | -- | -- | |
| 08/04/2023 08/04/23 | For Sale | $1,950,000 | -- | $672 / Sq Ft |
Source: MLS Property Information Network (MLS PIN)
MLS Number: 73388075
- 70 Washington St
- 180 Hunnewell Ave Unit 180
- 159 Washington St Unit 4
- 169 Washington St Unit 7
- 121 Tremont St Unit B1
- 4 Remick Terrace
- 4 Remick Terrace Unit 4
- 68 Vernon St
- 99 Tremont St Unit 105
- 99 Tremont St Unit 413
- 69 Presentation Rd
- 14 Atkins St
- 150 Nonantum St
- 8 Tremont Place
- 144 Newton St Unit 1
- 106 Farlow Rd
- 39 Champney St
- 22 Bigelow St
- 327 Franklin St
- 427-435 Faneuil St Unit R4
- 79 Washington St Unit 12
- 129 Grasmere St Unit 2R
- 87 Washington St Unit 6
- 249 Tremont St Unit 1
- 8 Belmont St Unit 1
- 16 Linder Terrace Unit 16 Linder
- 16 Linder Terrace
- 16 Linder Terrace
- 16 Linder Terrace Unit 2
- 240 Tremont St Unit 240
- 12 Belmont St Unit T
- 12 Belmont St
- 273 Tremont St Unit 322
- 113 Washington St Unit 63
- 279 Tremont St Unit 1
- 169 Tremont St Unit 2
- 26 Playstead Rd Unit 2
- 295 Tremont St Unit 322
- 22 Burton St Unit 1
- 22 Burton St
