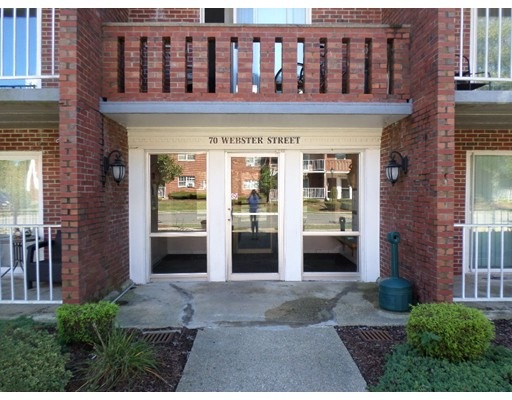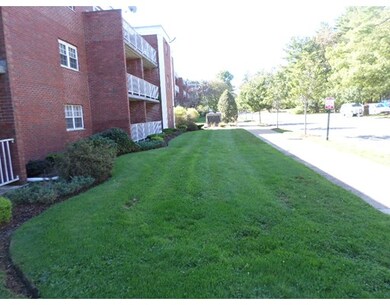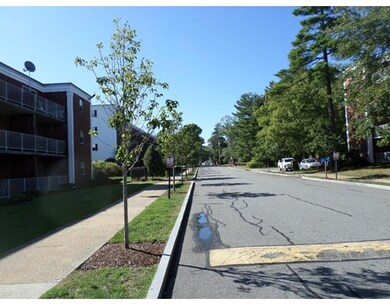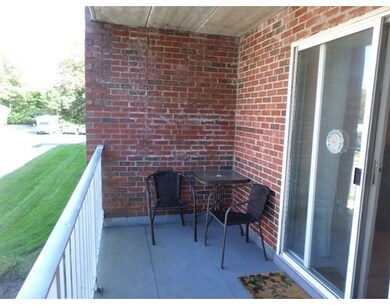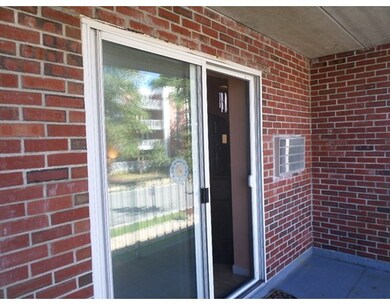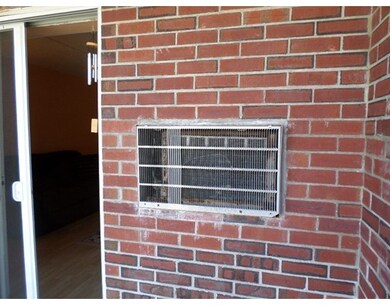
70 Webster St Unit 206 South Weymouth, MA 02190
About This Home
As of December 2017Quaint, Quiet, Qualified, and less than a half mile away from the South Shore hospital and less than a mile from route 18 and 1.2 miles from the South Weymouth Commuter Rail Stop.This beautiful condo on Green Tree Condominiums was partially renovated by the owner about a year ago, it has a new bathroom, and laminate flooring in the living room, freshly painted. Offers a nice size bedroom with double closets living room and dining room. Galley kitchen with newer appliances and a pantry closet. There is an elevator in the building, plenty of off-street parking, a clubhouse for your entertainment needs, tennis court. however the affordability and commute of this unit makes it a winner! Come by and make an offer. the owner is ready to move.
Property Details
Home Type
Condominium
Est. Annual Taxes
$2,600
Year Built
1970
Lot Details
0
Listing Details
- Unit Level: 2
- Property Type: Condominium/Co-Op
- CC Type: Condo
- Style: Mid-Rise
- Other Agent: 1.00
- Year Built Description: Actual
- Special Features: None
- Property Sub Type: Condos
- Year Built: 1970
Interior Features
- Has Basement: No
- Number of Rooms: 3
- Amenities: Public Transportation, Shopping, Swimming Pool, Park, Medical Facility, Laundromat, Highway Access, House of Worship, T-Station
- Electric: 110 Volts, Circuit Breakers
- Energy: Insulated Windows
- Flooring: Laminate
- Interior Amenities: Intercom
- No Bedrooms: 1
- Full Bathrooms: 1
- No Living Levels: 1
- Main Lo: AC1293
- Main So: BB2685
Exterior Features
- Construction: Stone/Concrete
- Exterior: Brick
- Exterior Unit Features: Porch
Garage/Parking
- Parking: Off-Street, Assigned
- Parking Spaces: 1
Utilities
- Cooling Zones: 1
- Heat Zones: 1
- Utility Connections: for Electric Range
- Sewer: City/Town Sewer
- Water: City/Town Water
Condo/Co-op/Association
- Condominium Name: Green Tree
- Association Fee Includes: Hot Water, Water, Sewer, Swimming Pool, Laundry Facilities, Elevator, Exterior Maintenance, Road Maintenance, Snow Removal, Playground, Clubroom, Reserve Funds
- Association Security: Intercom
- Management: Professional - On Site
- Pets Allowed: Unknown
- No Units: 390
- Unit Building: 206
Fee Information
- Fee Interval: Monthly
Lot Info
- Assessor Parcel Number: M:53 B:594 L:017206
- Zoning: C
Ownership History
Purchase Details
Home Financials for this Owner
Home Financials are based on the most recent Mortgage that was taken out on this home.Purchase Details
Home Financials for this Owner
Home Financials are based on the most recent Mortgage that was taken out on this home.Purchase Details
Home Financials for this Owner
Home Financials are based on the most recent Mortgage that was taken out on this home.Similar Homes in the area
Home Values in the Area
Average Home Value in this Area
Purchase History
| Date | Type | Sale Price | Title Company |
|---|---|---|---|
| Not Resolvable | $168,000 | -- | |
| Not Resolvable | $124,000 | -- | |
| Deed | $144,900 | -- |
Mortgage History
| Date | Status | Loan Amount | Loan Type |
|---|---|---|---|
| Open | $110,000 | Stand Alone Refi Refinance Of Original Loan | |
| Previous Owner | $120,280 | New Conventional | |
| Previous Owner | $10,000 | No Value Available | |
| Previous Owner | $15,000 | No Value Available | |
| Previous Owner | $10,000 | No Value Available | |
| Previous Owner | $110,000 | Purchase Money Mortgage |
Property History
| Date | Event | Price | Change | Sq Ft Price |
|---|---|---|---|---|
| 12/15/2017 12/15/17 | Sold | $168,000 | -6.6% | $213 / Sq Ft |
| 10/25/2017 10/25/17 | Pending | -- | -- | -- |
| 09/24/2017 09/24/17 | For Sale | $179,900 | +45.1% | $228 / Sq Ft |
| 12/29/2014 12/29/14 | Sold | $124,000 | -0.7% | $157 / Sq Ft |
| 10/09/2014 10/09/14 | Pending | -- | -- | -- |
| 09/22/2014 09/22/14 | For Sale | $124,900 | -- | $158 / Sq Ft |
Tax History Compared to Growth
Tax History
| Year | Tax Paid | Tax Assessment Tax Assessment Total Assessment is a certain percentage of the fair market value that is determined by local assessors to be the total taxable value of land and additions on the property. | Land | Improvement |
|---|---|---|---|---|
| 2025 | $2,600 | $257,400 | $0 | $257,400 |
| 2024 | $2,495 | $242,900 | $0 | $242,900 |
| 2023 | $2,399 | $229,600 | $0 | $229,600 |
| 2022 | $2,373 | $207,100 | $0 | $207,100 |
| 2021 | $1,998 | $170,200 | $0 | $170,200 |
| 2020 | $1,916 | $160,700 | $0 | $160,700 |
| 2019 | $1,885 | $155,500 | $0 | $155,500 |
| 2018 | $1,753 | $140,200 | $0 | $140,200 |
| 2017 | $1,518 | $118,500 | $0 | $118,500 |
| 2016 | $1,452 | $113,400 | $0 | $113,400 |
| 2015 | $1,324 | $102,600 | $0 | $102,600 |
| 2014 | $1,314 | $98,800 | $0 | $98,800 |
Agents Affiliated with this Home
-

Seller's Agent in 2017
Dora Aja
The Realty Store
(857) 251-0892
18 Total Sales
-

Buyer's Agent in 2017
Cody Rohland
The Firm
(617) 378-2965
3 in this area
125 Total Sales
-

Seller's Agent in 2014
Mike Clancy
Tullish & Clancy
(781) 254-8535
13 in this area
152 Total Sales
Map
Source: MLS Property Information Network (MLS PIN)
MLS Number: 72233364
APN: WEYM-000053-000594-000017-000206
- 55 Greentree Ln Unit 27
- 38 Webster St
- 99 Fountain Ln Unit 5
- 7 Woodcrest Ct Unit 4
- 1050 Main St Unit 1
- 10 Woodcrest Ct Unit 6
- 197 White St
- 22 Verndale Rd
- 1641/1645 Main St
- 203 Pond St
- 25 Stonehaven Dr Unit 458
- 25 Stonehaven Dr Unit 340
- 25 Stonehaven Dr Unit 211
- 25 Stonehaven Dr Unit 256
- 25 Stonehaven Dr Unit 451
- 25 Stonehaven Dr Unit 412
- 29 Huntington Ave
- 184 Stonehaven Dr
- 12 Privet Path
- 14 Dorset Park Ln
