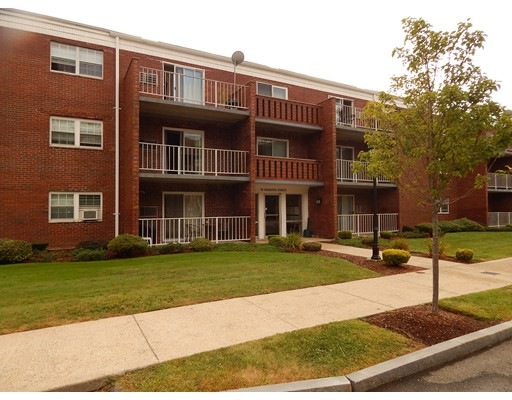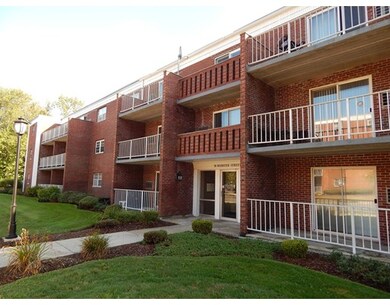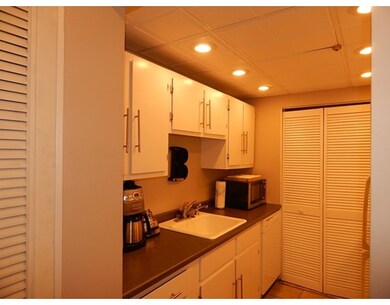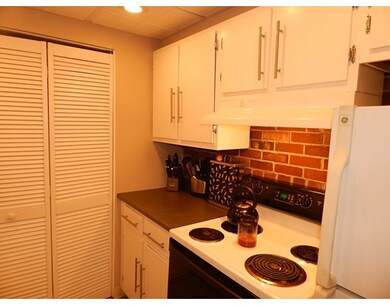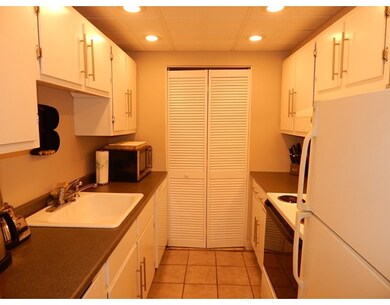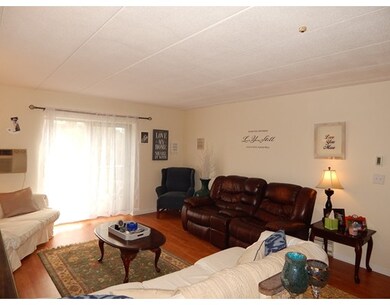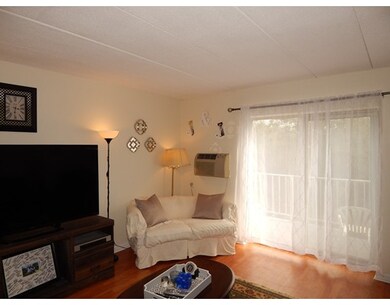
70 Webster St Unit 312 South Weymouth, MA 02190
About This Home
As of March 2025Conveniently located South Weymouth condo ready to go! Freshly painted throughout with new wood laminate flooring. Kitchen has white cabinetry, new dishwasher, disposal, pantry and tiled floors. Exposed brick wall in dining room offers a warm and cozy feeling with open floor plan extending to living area with slider to balcony. This top floor, back facing unit allows for ample natural light. Large master bedroom has extensive closet space. Utility closet for extra storage. Deeded parking space and additional common parking. On site laundry and storage bins. Professionally managed building and amenities including swimming pool, tennis courts and play area. Close to highway, South Shore Hospital, Derby Street shopping complex, restaurants, and public transportation.
Last Agent to Sell the Property
Coldwell Banker Realty - Duxbury Listed on: 09/11/2015

Property Details
Home Type
Condominium
Est. Annual Taxes
$2,600
Year Built
1970
Lot Details
0
Listing Details
- Unit Level: 3
- Unit Placement: Top/Penthouse, Back
- Other Agent: 2.00
- Special Features: None
- Property Sub Type: Condos
- Year Built: 1970
Interior Features
- Appliances: Range, Dishwasher, Disposal, Refrigerator
- Has Basement: No
- Number of Rooms: 4
- Amenities: Public Transportation, Shopping, Swimming Pool, Tennis Court, Park, Medical Facility, Laundromat, Highway Access, House of Worship, Public School
- Flooring: Tile, Laminate
- Interior Amenities: Cable Available, Intercom
- Bathroom #1: First Floor, 5X8
- Kitchen: First Floor, 7X11
- Living Room: First Floor, 14X16
- Master Bedroom: First Floor, 11X14
- Master Bedroom Description: Closet, Flooring - Laminate
- Dining Room: First Floor, 14X14
Exterior Features
- Roof: Rubber
- Construction: Brick
- Exterior: Brick
- Exterior Unit Features: Balcony, Decorative Lighting, Professional Landscaping
Garage/Parking
- Parking: Off-Street, Deeded, Paved Driveway
- Parking Spaces: 1
Utilities
- Cooling: Window AC, Wall AC
- Heating: Electric
- Heat Zones: 1
- Hot Water: Electric
- Utility Connections: for Electric Range, for Electric Oven
Condo/Co-op/Association
- Condominium Name: Greentree Condominium
- Association Fee Includes: Hot Water, Water, Sewer, Master Insurance, Swimming Pool, Laundry Facilities, Elevator, Exterior Maintenance, Landscaping, Playground
- Association Pool: Yes
- Association Security: Intercom
- Management: Professional - On Site
- Pets Allowed: Yes w/ Restrictions
- No Units: 390
- Unit Building: 312
Ownership History
Purchase Details
Home Financials for this Owner
Home Financials are based on the most recent Mortgage that was taken out on this home.Purchase Details
Home Financials for this Owner
Home Financials are based on the most recent Mortgage that was taken out on this home.Purchase Details
Home Financials for this Owner
Home Financials are based on the most recent Mortgage that was taken out on this home.Purchase Details
Home Financials for this Owner
Home Financials are based on the most recent Mortgage that was taken out on this home.Purchase Details
Similar Home in the area
Home Values in the Area
Average Home Value in this Area
Purchase History
| Date | Type | Sale Price | Title Company |
|---|---|---|---|
| Condominium Deed | $295,000 | None Available | |
| Condominium Deed | $295,000 | None Available | |
| Not Resolvable | $150,000 | -- | |
| Deed | $141,000 | -- | |
| Deed | $141,000 | -- | |
| Deed | $148,000 | -- | |
| Deed | $148,000 | -- | |
| Deed | $97,500 | -- |
Mortgage History
| Date | Status | Loan Amount | Loan Type |
|---|---|---|---|
| Open | $265,500 | Purchase Money Mortgage | |
| Closed | $265,500 | Purchase Money Mortgage | |
| Previous Owner | $120,000 | New Conventional | |
| Previous Owner | $136,770 | Purchase Money Mortgage | |
| Previous Owner | $140,600 | Purchase Money Mortgage |
Property History
| Date | Event | Price | Change | Sq Ft Price |
|---|---|---|---|---|
| 03/07/2025 03/07/25 | Sold | $295,000 | +5.4% | $373 / Sq Ft |
| 01/28/2025 01/28/25 | Pending | -- | -- | -- |
| 01/17/2025 01/17/25 | Price Changed | $279,900 | -1.8% | $354 / Sq Ft |
| 12/09/2024 12/09/24 | Price Changed | $285,000 | -5.0% | $361 / Sq Ft |
| 11/22/2024 11/22/24 | For Sale | $299,900 | +99.9% | $380 / Sq Ft |
| 11/19/2015 11/19/15 | Sold | $150,000 | +0.1% | $190 / Sq Ft |
| 10/01/2015 10/01/15 | Pending | -- | -- | -- |
| 09/26/2015 09/26/15 | For Sale | $149,900 | -0.1% | $190 / Sq Ft |
| 09/18/2015 09/18/15 | Off Market | $150,000 | -- | -- |
| 09/11/2015 09/11/15 | For Sale | $149,900 | -- | $190 / Sq Ft |
Tax History Compared to Growth
Tax History
| Year | Tax Paid | Tax Assessment Tax Assessment Total Assessment is a certain percentage of the fair market value that is determined by local assessors to be the total taxable value of land and additions on the property. | Land | Improvement |
|---|---|---|---|---|
| 2025 | $2,600 | $257,400 | $0 | $257,400 |
| 2024 | $2,495 | $242,900 | $0 | $242,900 |
| 2023 | $2,399 | $229,600 | $0 | $229,600 |
| 2022 | $2,373 | $207,100 | $0 | $207,100 |
| 2021 | $1,998 | $170,200 | $0 | $170,200 |
| 2020 | $1,916 | $160,700 | $0 | $160,700 |
| 2019 | $1,885 | $155,500 | $0 | $155,500 |
| 2018 | $1,801 | $144,100 | $0 | $144,100 |
| 2017 | $1,560 | $121,800 | $0 | $121,800 |
| 2016 | $1,452 | $113,400 | $0 | $113,400 |
| 2015 | $1,324 | $102,600 | $0 | $102,600 |
| 2014 | $1,314 | $98,800 | $0 | $98,800 |
Agents Affiliated with this Home
-

Seller's Agent in 2025
Michael Molisse
William Raveis R.E. & Home Services
(781) 331-3900
72 in this area
211 Total Sales
-

Buyer's Agent in 2025
Alex Walsh
Access
(781) 556-1703
3 in this area
506 Total Sales
-

Seller's Agent in 2015
Maryellen Boudreau
Coldwell Banker Realty - Duxbury
(781) 771-2540
14 Total Sales
Map
Source: MLS Property Information Network (MLS PIN)
MLS Number: 71903078
APN: WEYM-000053-000594-000017-000312
- 55 Greentree Ln Unit 27
- 65 Greentree Ln Unit 16
- 38 Webster St
- 99 Fountain Ln Unit 5
- 7 Woodcrest Ct Unit 4
- 1050 Main St Unit 1
- 10 Woodcrest Ct Unit 6
- 197 White St
- 22 Verndale Rd
- 1641/1645 Main St
- 203 Pond St
- 25 Stonehaven Dr Unit 458
- 25 Stonehaven Dr Unit 340
- 25 Stonehaven Dr Unit 211
- 25 Stonehaven Dr Unit 256
- 25 Stonehaven Dr Unit 451
- 25 Stonehaven Dr Unit 412
- 29 Huntington Ave
- 184 Stonehaven Dr
- 12 Privet Path
