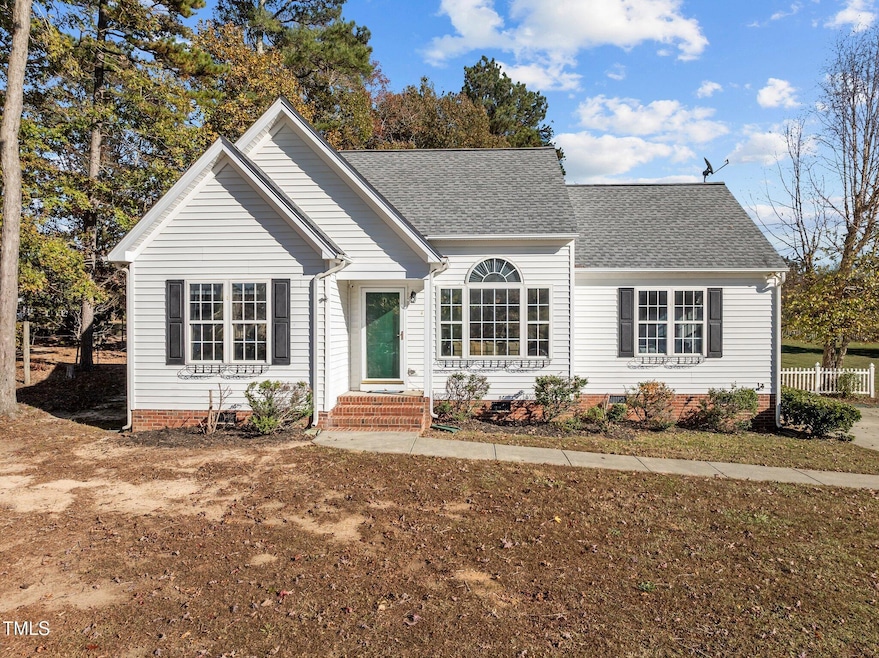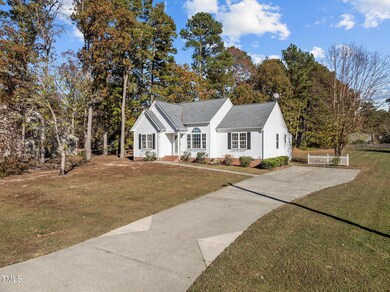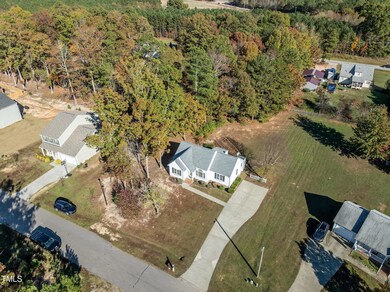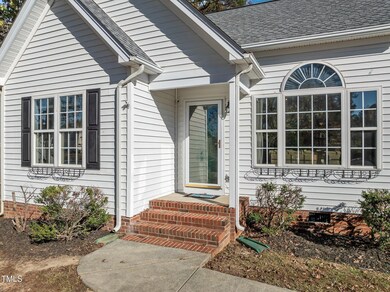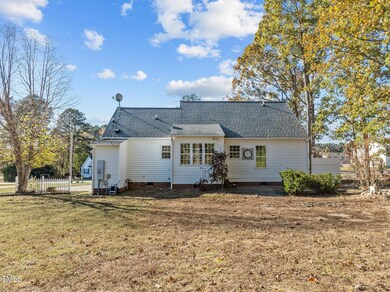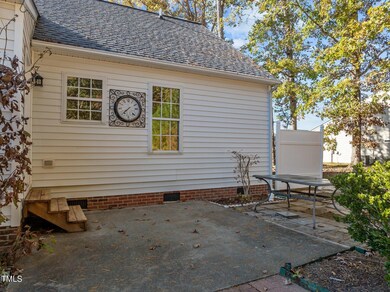
70 Westbrook Ln Franklinton, NC 27525
Highlights
- Open Floorplan
- Bathtub with Shower
- Outdoor Storage
- No HOA
- Laundry Room
- Landscaped
About This Home
As of January 2025Beautiful home offers single story living with 1st floor master suite and spacious bedrooms in in the very desirable Cedar Creek West neighborhood. NO HOA!! Relax and enjoy outdoor living from the private patio viewing the large backyard. Plenty of space with the storage building. Large lot with over half acre. New roof in 10/17. New HVAC 9/19. Many more new features, please see features/updates list for more information. Very convenient to restaurants, shopping, RDU, ,540 and local attractions.
Last Agent to Sell the Property
Allen Tate/Wake Forest License #268047 Listed on: 12/30/2024

Last Buyer's Agent
Non Member
Non Member Office
Home Details
Home Type
- Single Family
Est. Annual Taxes
- $1,592
Year Built
- Built in 2001
Lot Details
- 0.55 Acre Lot
- Landscaped
- Level Lot
- Cleared Lot
Home Design
- Block Foundation
- Architectural Shingle Roof
- Vinyl Siding
Interior Spaces
- 1,229 Sq Ft Home
- 1-Story Property
- Open Floorplan
- Smooth Ceilings
- Gas Log Fireplace
- Propane Fireplace
- Living Room with Fireplace
- Combination Kitchen and Dining Room
- Scuttle Attic Hole
- Storm Doors
Kitchen
- Free-Standing Electric Range
- Microwave
- Dishwasher
Flooring
- Carpet
- Laminate
- Vinyl
Bedrooms and Bathrooms
- 3 Bedrooms
- 2 Full Bathrooms
- Bathtub with Shower
Laundry
- Laundry Room
- Laundry on main level
- Dryer
- Washer
Parking
- 3 Parking Spaces
- 3 Open Parking Spaces
Outdoor Features
- Outdoor Storage
- Rain Gutters
Schools
- Franklinton Elementary School
- Cedar Creek Middle School
- Franklinton High School
Utilities
- Forced Air Heating and Cooling System
- Septic Tank
- High Speed Internet
- Cable TV Available
Community Details
- No Home Owners Association
- Cedar Creek West Subdivision
Listing and Financial Details
- REO, home is currently bank or lender owned
- Assessor Parcel Number 032978
Ownership History
Purchase Details
Home Financials for this Owner
Home Financials are based on the most recent Mortgage that was taken out on this home.Purchase Details
Purchase Details
Similar Homes in Franklinton, NC
Home Values in the Area
Average Home Value in this Area
Purchase History
| Date | Type | Sale Price | Title Company |
|---|---|---|---|
| Warranty Deed | $288,000 | None Listed On Document | |
| Warranty Deed | $288,000 | None Listed On Document | |
| Warranty Deed | $116,000 | None Available | |
| Deed | $118,000 | -- |
Mortgage History
| Date | Status | Loan Amount | Loan Type |
|---|---|---|---|
| Previous Owner | $107,600 | New Conventional |
Property History
| Date | Event | Price | Change | Sq Ft Price |
|---|---|---|---|---|
| 07/09/2025 07/09/25 | Rented | $1,870 | -8.8% | -- |
| 03/20/2025 03/20/25 | For Rent | $2,050 | 0.0% | -- |
| 01/24/2025 01/24/25 | Sold | $288,000 | -4.0% | $234 / Sq Ft |
| 12/30/2024 12/30/24 | For Sale | $300,000 | 0.0% | $244 / Sq Ft |
| 12/19/2024 12/19/24 | Pending | -- | -- | -- |
| 11/14/2024 11/14/24 | For Sale | $300,000 | -- | $244 / Sq Ft |
Tax History Compared to Growth
Tax History
| Year | Tax Paid | Tax Assessment Tax Assessment Total Assessment is a certain percentage of the fair market value that is determined by local assessors to be the total taxable value of land and additions on the property. | Land | Improvement |
|---|---|---|---|---|
| 2024 | $1,592 | $249,930 | $70,880 | $179,050 |
| 2023 | $1,361 | $142,020 | $30,000 | $112,020 |
| 2022 | $1,351 | $142,020 | $30,000 | $112,020 |
| 2021 | $1,357 | $142,020 | $30,000 | $112,020 |
| 2020 | $1,365 | $142,020 | $30,000 | $112,020 |
| 2019 | $1,355 | $142,020 | $30,000 | $112,020 |
| 2018 | $1,343 | $142,020 | $30,000 | $112,020 |
| 2017 | $1,231 | $118,060 | $30,000 | $88,060 |
| 2016 | $1,272 | $118,060 | $30,000 | $88,060 |
| 2015 | $1,272 | $118,060 | $30,000 | $88,060 |
| 2014 | $1,185 | $118,060 | $30,000 | $88,060 |
Agents Affiliated with this Home
-
J
Seller's Agent in 2025
Jeffrey Jefferson
Main Street Renewal, LLC
-
J
Seller's Agent in 2025
Jeff Garrett
Allen Tate/Wake Forest
-
N
Buyer's Agent in 2025
Non Member
Non Member Office
Map
Source: Doorify MLS
MLS Number: 10063311
APN: 032978
- 1886 Mays Crossroad Rd
- 200 Gill Farm Way
- 30 Peach Blossom Ct
- 95 Buckthorn Dr
- 106 Viola Ln
- 265 Forest Meadow Ln
- 105 Viola Ln
- 290 Forest Meadow Ln
- 2200 Mays Crossroad Rd
- 55 Prospectus Ln
- 395 Timberlands Dr
- 75 Broadleaf Ln
- 50 Honeycup Ct
- 60 Rainwood Ct
- 145 Wiggins Rd
- 55 Boots Ridge Way
- 35 Boots Ridge Way
- 130 Shorebird Ln
- 0 Wiggins Rd
- 140 Shorebird Ln
