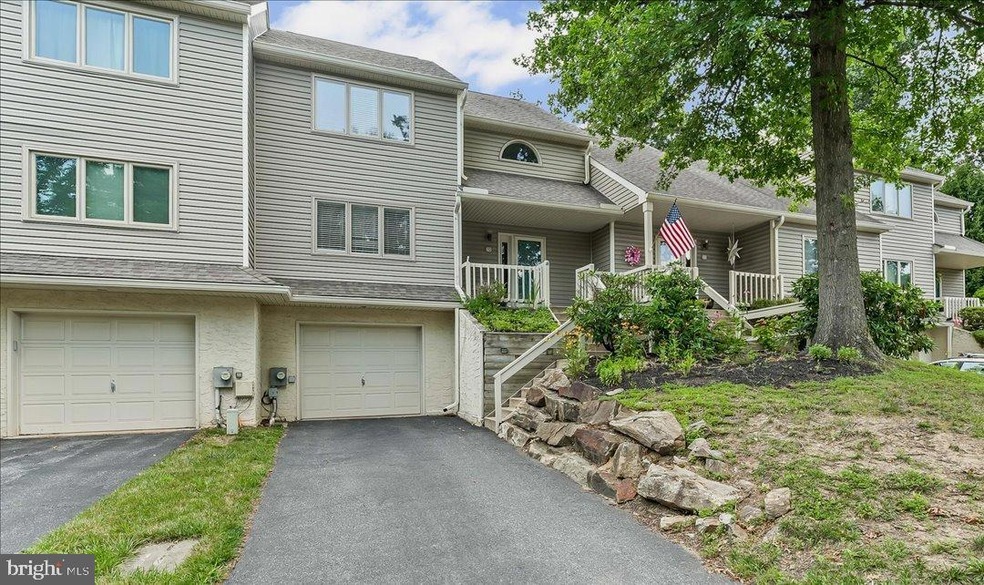
70 Yellowwood Dr Downingtown, PA 19335
Highlights
- Contemporary Architecture
- Wood Flooring
- Awning
- Brandywine-Wallace El School Rated A
- 1 Car Attached Garage
- Central Air
About This Home
As of August 2025Top Value in Downingtown Schools!
Spacious 1900 sq. ft. 3BR townhome with garage, comfort, and potential—make it your own!
Buyer may update with fresh paint and carpet. Quick move-in for Downingtown School Year STEM Academy occupancy, with convenience, comfort and value! Timberlake's planned community pond, gazebo, shady streets is walking distance to E. Brandywine Park. Showings begin @ Twilight Open House Friday June 11, 5-7 PM. Photos coming soon.
Last Agent to Sell the Property
Weichert, Realtors - Cornerstone License #AB066153 Listed on: 07/09/2025

Townhouse Details
Home Type
- Townhome
Est. Annual Taxes
- $4,728
Year Built
- Built in 1990
Lot Details
- 1,905 Sq Ft Lot
- Infill Lot
- Property is in good condition
HOA Fees
- $265 Monthly HOA Fees
Parking
- 1 Car Attached Garage
- Basement Garage
- Front Facing Garage
- Driveway
Home Design
- Contemporary Architecture
- Frame Construction
- Asphalt Roof
- Concrete Perimeter Foundation
Interior Spaces
- 1,905 Sq Ft Home
- Property has 2.5 Levels
- Wood Burning Fireplace
- Awning
- Laundry on main level
Kitchen
- Built-In Range
- Built-In Microwave
- Dishwasher
- Disposal
Flooring
- Wood
- Carpet
Bedrooms and Bathrooms
Basement
- Connecting Stairway
- Garage Access
Schools
- Brandywine-Wallace Elementary School
- Downington Middle School
- Downingtown High School West Campus
Utilities
- Central Air
- Heat Pump System
- 60+ Gallon Tank
Listing and Financial Details
- Tax Lot 0133
- Assessor Parcel Number 30-02J-0133
Community Details
Overview
- Association fees include snow removal, common area maintenance
- Westlake Village HOA
- Timberlake Subdivision
- Property Manager
Pet Policy
- Pets allowed on a case-by-case basis
Ownership History
Purchase Details
Purchase Details
Similar Homes in Downingtown, PA
Home Values in the Area
Average Home Value in this Area
Purchase History
| Date | Type | Sale Price | Title Company |
|---|---|---|---|
| Interfamily Deed Transfer | -- | Attorney | |
| Deed | $151,000 | -- |
Property History
| Date | Event | Price | Change | Sq Ft Price |
|---|---|---|---|---|
| 08/13/2025 08/13/25 | Sold | $360,000 | +3.5% | $189 / Sq Ft |
| 07/15/2025 07/15/25 | Pending | -- | -- | -- |
| 07/09/2025 07/09/25 | For Sale | $347,900 | -- | $183 / Sq Ft |
Tax History Compared to Growth
Tax History
| Year | Tax Paid | Tax Assessment Tax Assessment Total Assessment is a certain percentage of the fair market value that is determined by local assessors to be the total taxable value of land and additions on the property. | Land | Improvement |
|---|---|---|---|---|
| 2025 | $4,514 | $121,550 | $26,520 | $95,030 |
| 2024 | $4,514 | $121,550 | $26,520 | $95,030 |
| 2023 | $4,393 | $121,550 | $26,520 | $95,030 |
| 2022 | $4,227 | $121,550 | $26,520 | $95,030 |
| 2021 | $4,212 | $121,550 | $26,520 | $95,030 |
| 2020 | $4,190 | $121,550 | $26,520 | $95,030 |
| 2019 | $4,183 | $121,550 | $26,520 | $95,030 |
| 2018 | $4,183 | $121,550 | $26,520 | $95,030 |
| 2017 | $4,139 | $121,550 | $26,520 | $95,030 |
| 2016 | $3,527 | $121,550 | $26,520 | $95,030 |
| 2015 | $3,527 | $121,550 | $26,520 | $95,030 |
| 2014 | $3,527 | $121,550 | $26,520 | $95,030 |
Agents Affiliated with this Home
-
Kathlene Hanick

Seller's Agent in 2025
Kathlene Hanick
Weichert, Realtors - Cornerstone
(484) 678-4374
1 in this area
11 Total Sales
-
Sarah Murray

Buyer's Agent in 2025
Sarah Murray
Weichert, Realtors - Cornerstone
(484) 888-1677
3 in this area
131 Total Sales
Map
Source: Bright MLS
MLS Number: PACT2103312
APN: 30-02J-0133.0000
- 9 Wyndham Ct
- 294 Sugar Maple Square
- 15 Patterdale Place
- 16 Patterdale Place
- 102 Brookhaven Ln
- 145 Bolero Dr
- 44 Glenview Dr
- 91 Rebecca Dr
- Caroline Plan at Brandywine Walk - 55+ Carriage Homes
- Carmel Plan at Brandywine Walk - 55+
- Bonair Plan at Brandywine Walk - 55+
- Amalfi Plan at Brandywine Walk - 55+
- Delphi Plan at Brandywine Walk - 55+
- 465 Dilworth Rd
- 514 Valor Dr
- 436 Hallman Ct
- 3 Ploskina Ln
- 1000 Gilray Dr
- 187 American Way
- 100 Bolero Dr






