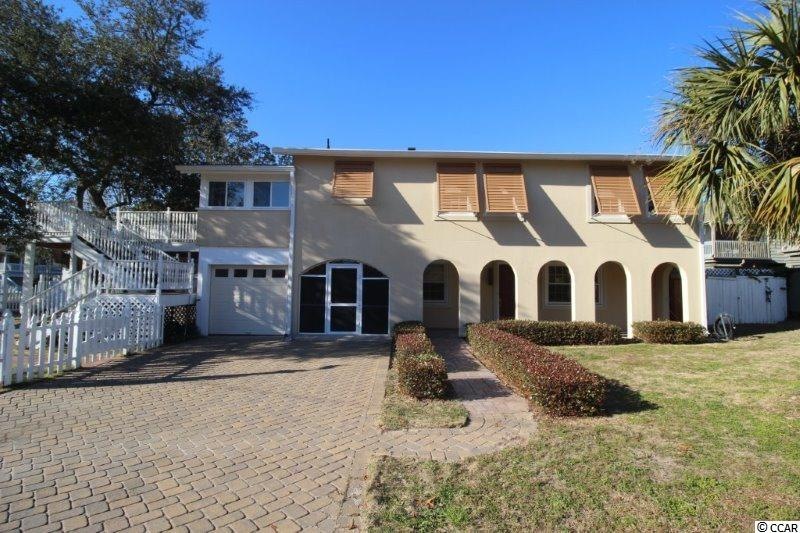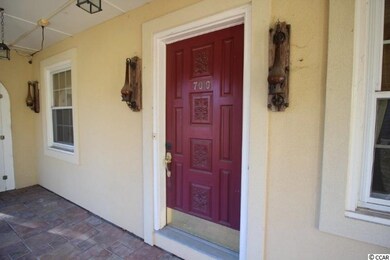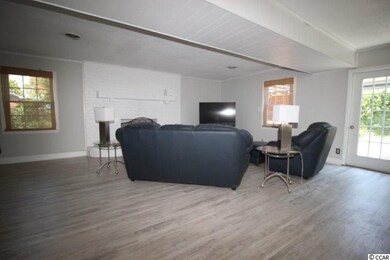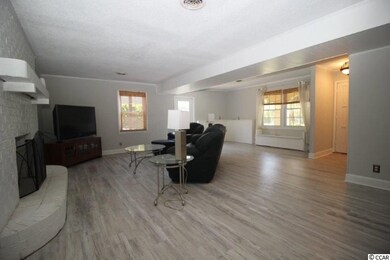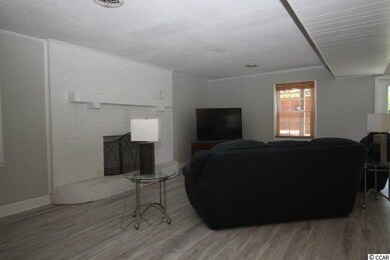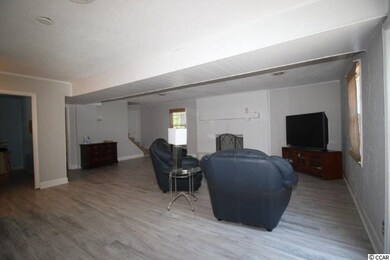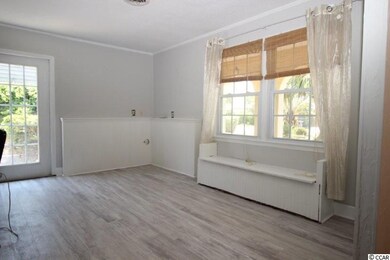
700 12th Ave S North Myrtle Beach, SC 29582
Crescent Beach NeighborhoodHighlights
- Deck
- Traditional Architecture
- Den
- Ocean Drive Elementary School Rated A
- Corner Lot
- Front Porch
About This Home
As of January 2024Fantastic large living area on first level greets you as you open the front door with all new LVL flooring and paint! Check it out! Beautiful!! Look at that large brick fireplace! Also on this level you will find an office and 1/2 bath. Upstairs you will find 3 bedrooms, 2 full baths, large kitchen with extended counter, and a large morning room - use for dining and relaxing. Right off kitchen is fantastic Sun room where you can enjoy the beautiful afternoons or go outside to the large deck. Back down stairs you will see a screened room which could easily converted back to a carport, and a golf cart garage with storage for all your tools. Outside the yard is fenced, great trees, more storage, outdoor storage, large covered entry, and a hot tub that comes with purchase. This is a must see -NO HOA, good price for a home this close to the beach! Yes, a short walk to an uncrowded section of beautiful North Myrtle Beach! Not far from Main St., shopping, dining and all the area has to offer.
Last Agent to Sell the Property
RE/MAX Southern Shores NMB License #54948 Listed on: 01/31/2019

Home Details
Home Type
- Single Family
Est. Annual Taxes
- $1,259
Year Built
- Built in 1975
Lot Details
- 7,841 Sq Ft Lot
- Corner Lot
- Rectangular Lot
- Property is zoned RES 1
Parking
- Driveway
Home Design
- Traditional Architecture
- Bi-Level Home
- Stucco
- Lead Paint Disclosure
Interior Spaces
- 2,323 Sq Ft Home
- Window Treatments
- Living Room with Fireplace
- Family or Dining Combination
- Den
- Carpet
- Washer and Dryer
Kitchen
- Breakfast Bar
- Range
- Microwave
- Dishwasher
Bedrooms and Bathrooms
- 3 Bedrooms
- Shower Only
Outdoor Features
- Deck
- Patio
- Front Porch
Location
- East of US 17
Schools
- Ocean Drive Elementary School
- North Myrtle Beach Middle School
- North Myrtle Beach High School
Utilities
- Central Heating and Cooling System
- Water Heater
- Cable TV Available
Ownership History
Purchase Details
Home Financials for this Owner
Home Financials are based on the most recent Mortgage that was taken out on this home.Purchase Details
Home Financials for this Owner
Home Financials are based on the most recent Mortgage that was taken out on this home.Purchase Details
Purchase Details
Home Financials for this Owner
Home Financials are based on the most recent Mortgage that was taken out on this home.Purchase Details
Home Financials for this Owner
Home Financials are based on the most recent Mortgage that was taken out on this home.Similar Homes in the area
Home Values in the Area
Average Home Value in this Area
Purchase History
| Date | Type | Sale Price | Title Company |
|---|---|---|---|
| Warranty Deed | $479,995 | -- | |
| Warranty Deed | $260,000 | -- | |
| Warranty Deed | $52,000 | Attorney | |
| Deed | $170,500 | -- | |
| Warranty Deed | $154,900 | -- |
Mortgage History
| Date | Status | Loan Amount | Loan Type |
|---|---|---|---|
| Open | $495,834 | VA | |
| Previous Owner | $255,290 | FHA | |
| Previous Owner | $115,000 | Unknown | |
| Previous Owner | $136,000 | Purchase Money Mortgage | |
| Previous Owner | $123,920 | Purchase Money Mortgage |
Property History
| Date | Event | Price | Change | Sq Ft Price |
|---|---|---|---|---|
| 01/10/2024 01/10/24 | Sold | $479,900 | 0.0% | $207 / Sq Ft |
| 01/01/2024 01/01/24 | For Sale | $479,995 | 0.0% | $207 / Sq Ft |
| 01/01/2024 01/01/24 | Off Market | $479,900 | -- | -- |
| 10/30/2023 10/30/23 | Price Changed | $479,995 | -1.1% | $207 / Sq Ft |
| 10/12/2023 10/12/23 | Price Changed | $485,450 | -0.9% | $209 / Sq Ft |
| 08/29/2023 08/29/23 | For Sale | $489,950 | +88.4% | $211 / Sq Ft |
| 08/14/2019 08/14/19 | Sold | $260,000 | -2.2% | $112 / Sq Ft |
| 04/05/2019 04/05/19 | Price Changed | $265,900 | -3.1% | $114 / Sq Ft |
| 01/31/2019 01/31/19 | For Sale | $274,500 | -- | $118 / Sq Ft |
Tax History Compared to Growth
Tax History
| Year | Tax Paid | Tax Assessment Tax Assessment Total Assessment is a certain percentage of the fair market value that is determined by local assessors to be the total taxable value of land and additions on the property. | Land | Improvement |
|---|---|---|---|---|
| 2024 | $1,259 | $23,449 | $13,862 | $9,587 |
| 2023 | $1,259 | $15,341 | $5,693 | $9,648 |
| 2021 | $3,471 | $10,228 | $3,796 | $6,432 |
| 2020 | $3,433 | $10,228 | $3,796 | $6,432 |
| 2019 | $2,055 | $9,521 | $2,993 | $6,528 |
| 2018 | $429 | $6,058 | $1,246 | $4,812 |
| 2017 | $421 | $6,058 | $1,246 | $4,812 |
| 2016 | -- | $6,058 | $1,246 | $4,812 |
| 2015 | $413 | $6,058 | $1,246 | $4,812 |
| 2014 | $384 | $6,058 | $1,246 | $4,812 |
Agents Affiliated with this Home
-
Josh Gainey

Seller's Agent in 2024
Josh Gainey
Keller Williams Innovate South
(843) 222-0590
1 in this area
78 Total Sales
-
Robin Shomaker

Buyer's Agent in 2024
Robin Shomaker
aWise Realtors LLC
(843) 310-8009
2 in this area
91 Total Sales
-
Eileen Henriksen

Seller's Agent in 2019
Eileen Henriksen
RE/MAX
(843) 424-8559
10 in this area
161 Total Sales
Map
Source: Coastal Carolinas Association of REALTORS®
MLS Number: 1902454
APN: 35712010083
- 705 11th Ave S Unit B
- 802 12th Ave S Unit Lot 10
- 804 12th Ave S Unit 218
- 1004 Edge Dr Unit J
- 1004 Edge Dr Unit H
- 931 Edge Dr
- 504 13th Ave S
- 927 Edge Dr
- 934 Tiffany Ln
- 829 9th Ave S Unit 65
- 1000 Strand Ave
- 1010 Perrin Dr Unit Q
- 1002 Perrin Dr
- 928 Strand Ave
- 908 Tiffany Ln
- 814 Belle Dr
- 818 Belle Dr
- 822 Belle Dr
- 914 Hillside Dr S Unit T
- 805 Belle Dr
