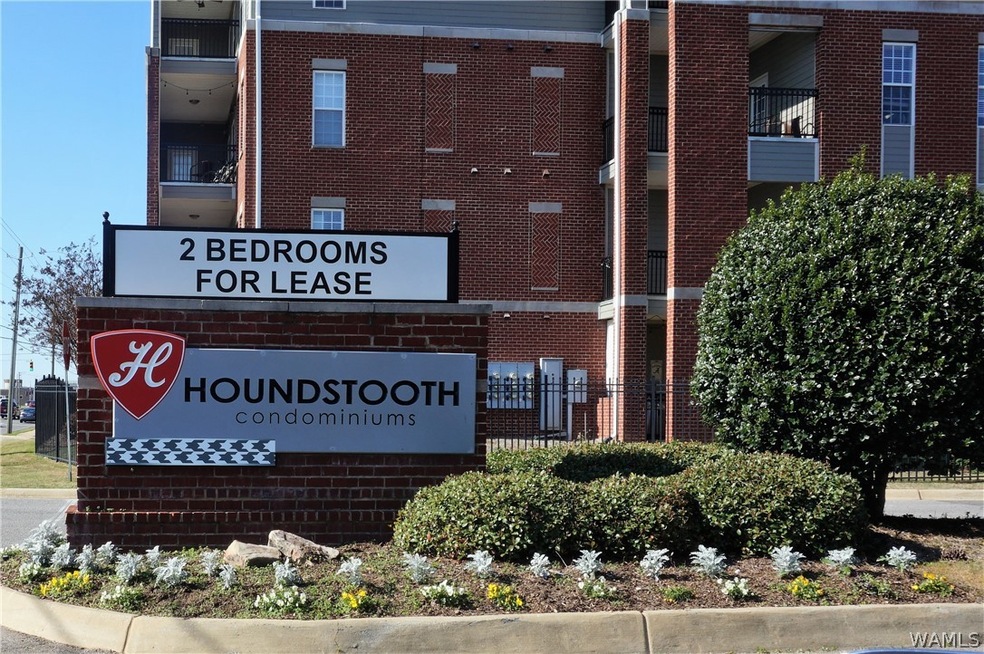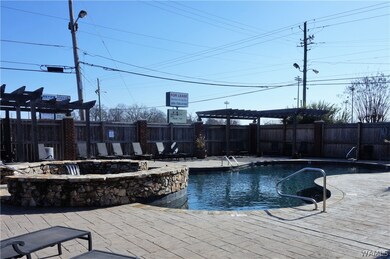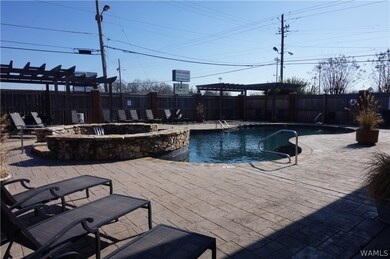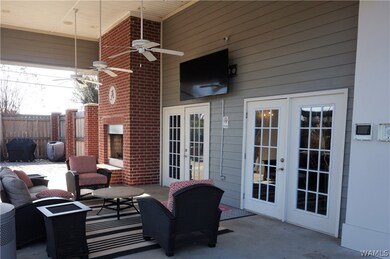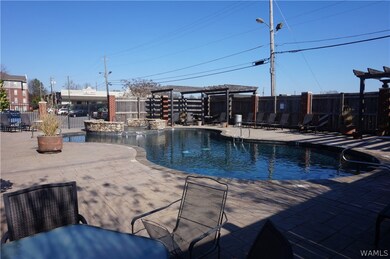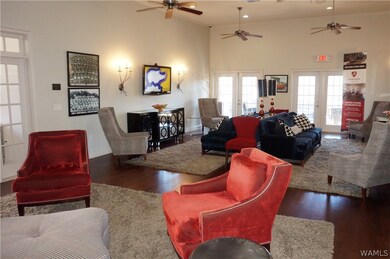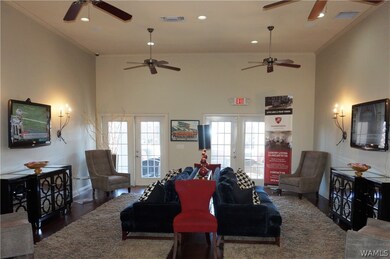
Houndstooth Condominiums 700 15th St Unit 3409 Tuscaloosa, AL 35401
University Area NeighborhoodHighlights
- Fitness Center
- In Ground Pool
- Clubhouse
- Rock Quarry Elementary School Rated A-
- Gated Community
- Wood Flooring
About This Home
As of February 2025FOURTH FLOOR UNIT! Don't miss out on this large 2 bedroom, 2 bath floor plan! This unit offers hardwood floors, tile, granite countertops, stainless steel appliances, tile shower, kitchen bar, dining area and a large covered patio! One of the largest units at Houndstooth!! Amenities include a gated entrance, on site manager, large in ground pool, clubhouse with fitness facility and club room, camera system 24/7, security for game weekends, and a termite warranty! Photos of unit are for information purposes only. Floor Plan "A". Currently leased through July 2025.
Last Agent to Sell the Property
Darren McAusland
Advantage Realty Group Listed on: 06/17/2024
Property Details
Home Type
- Condominium
Est. Annual Taxes
- $2,850
Year Built
- Built in 2009
Lot Details
- Sprinkler System
HOA Fees
- $433 Monthly HOA Fees
Home Design
- Brick Exterior Construction
- Slab Foundation
- Shingle Roof
- Composition Roof
- Cement Siding
Interior Spaces
- 1,194 Sq Ft Home
- 1-Story Property
- Ceiling Fan
- Double Pane Windows
- Vinyl Clad Windows
- Blinds
- Wood Flooring
Kitchen
- Breakfast Bar
- Electric Oven
- Electric Range
- Microwave
- Dishwasher
- Kitchen Island
- Granite Countertops
- Disposal
Bedrooms and Bathrooms
- 2 Bedrooms
- Walk-In Closet
- 2 Full Bathrooms
- Soaking Tub
Laundry
- Laundry Room
- Laundry on main level
- Laundry in Kitchen
- Dryer
- Washer
Home Security
Parking
- No Garage
- Driveway
Outdoor Features
- In Ground Pool
- Covered patio or porch
Schools
- University Place Elementary School
- Westlawn Middle School
- Central High School
Utilities
- Central Air
- Heat Pump System
- Electric Water Heater
Listing and Financial Details
- Assessor Parcel Number 31-06-23-4-020-402.036
Community Details
Overview
- Houndstooth Subdivision
Amenities
- Clubhouse
Recreation
- Fitness Center
- Community Pool
Pet Policy
- Pets Allowed
Security
- Gated Community
- Fire and Smoke Detector
Ownership History
Purchase Details
Home Financials for this Owner
Home Financials are based on the most recent Mortgage that was taken out on this home.Purchase Details
Home Financials for this Owner
Home Financials are based on the most recent Mortgage that was taken out on this home.Purchase Details
Purchase Details
Similar Homes in Tuscaloosa, AL
Home Values in the Area
Average Home Value in this Area
Purchase History
| Date | Type | Sale Price | Title Company |
|---|---|---|---|
| Warranty Deed | $329,900 | None Listed On Document | |
| Warranty Deed | $309,900 | None Listed On Document | |
| Warranty Deed | -- | -- | |
| Warranty Deed | $243,708 | -- |
Property History
| Date | Event | Price | Change | Sq Ft Price |
|---|---|---|---|---|
| 02/14/2025 02/14/25 | Sold | $329,900 | 0.0% | $276 / Sq Ft |
| 02/14/2025 02/14/25 | For Sale | $329,900 | +6.5% | $276 / Sq Ft |
| 09/12/2024 09/12/24 | Sold | $309,900 | 0.0% | $260 / Sq Ft |
| 08/26/2024 08/26/24 | Pending | -- | -- | -- |
| 06/17/2024 06/17/24 | For Sale | $309,900 | -- | $260 / Sq Ft |
Tax History Compared to Growth
Tax History
| Year | Tax Paid | Tax Assessment Tax Assessment Total Assessment is a certain percentage of the fair market value that is determined by local assessors to be the total taxable value of land and additions on the property. | Land | Improvement |
|---|---|---|---|---|
| 2024 | $2,850 | $62,420 | $0 | $62,420 |
| 2023 | $2,850 | $55,340 | $0 | $55,340 |
| 2022 | $2,850 | $55,340 | $0 | $55,340 |
| 2021 | $2,850 | $55,340 | $0 | $55,340 |
| 2020 | $2,817 | $54,700 | $0 | $54,700 |
| 2019 | $2,566 | $49,820 | $0 | $49,820 |
| 2018 | $1,476 | $28,660 | $0 | $28,660 |
| 2017 | $1,476 | $0 | $0 | $0 |
| 2016 | $1,419 | $0 | $0 | $0 |
| 2015 | $1,419 | $0 | $0 | $0 |
| 2014 | $1,419 | $27,560 | $0 | $27,560 |
Agents Affiliated with this Home
-
T
Seller's Agent in 2025
Tyler Bigbie
Keller Williams Tuscaloosa
(205) 826-6476
19 in this area
143 Total Sales
-
D
Seller's Agent in 2024
Darren McAusland
Advantage Realty Group
About Houndstooth Condominiums
Map
Source: West Alabama Multiple Listing Service
MLS Number: 163228
APN: 31-06-23-4-020-402.036
- 821 14th St
- 1120 8th Ave
- 1009 12th St Unit 3
- 1009 12th St Unit 22
- 1009 12th St Unit 19
- 841 Gene Stallings Ave
- 430 Wesley Place
- 1721 Hackberry Ln Unit 9
- 1721 Hackberry Ln Unit 6
- 1721 Hackberry Ln Unit 1
- 708 11th St Unit 120
- 708 11th St Unit 226
- 708 11th St Unit 318
- 1813 Hackberry Ln Unit 10
- 1813 Hackberry Ln Unit 6
- 1018 Hackberry Ln Unit 404
- 1018 Hackberry Ln Unit 301
- 1018 Hackberry Ln Unit 113
- 2031 8th Ave Unit 107
- 2031 8th Ave Unit 204
