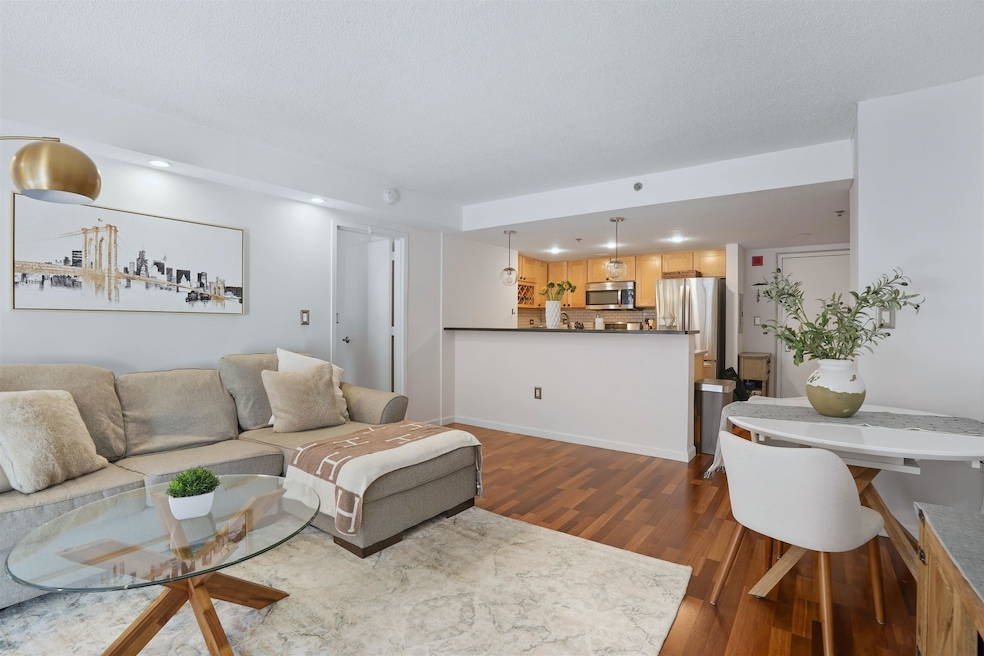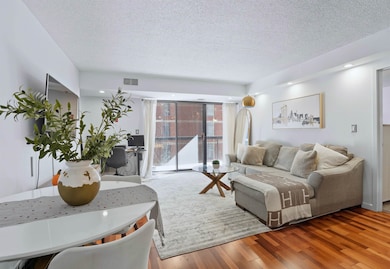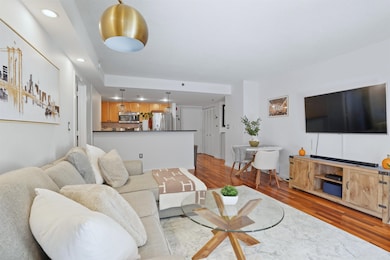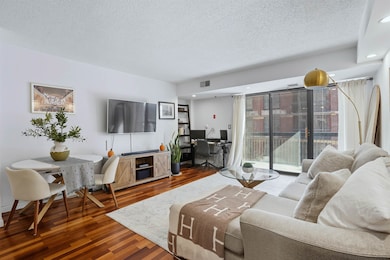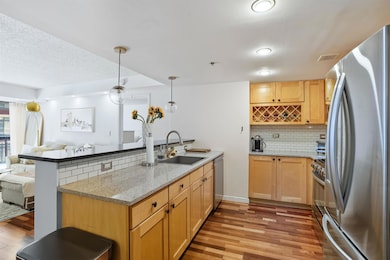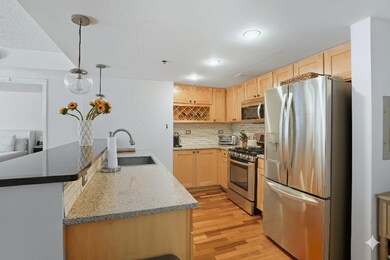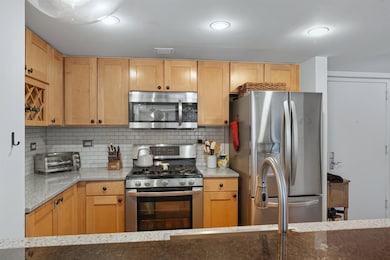The Sky Club 700 1st St Unit 12M Hoboken, NJ 07030
Estimated payment $5,742/month
Highlights
- Doorman
- 3-minute walk to 2Nd Street
- Property is near a park
- Hoboken High School Rated A-
- Health Club
- 2-minute walk to Jackson St. Park
About This Home
Welcome to the Sky Club — a bright and spacious 2-bed, 2-bath home offering the perfect blend of comfort and convenience in one of downtown Hoboken’s premier buildings. This inviting condo features an open living area filled with natural light and sliding glass doors leading to a private balcony. The kitchen is equipped with granite countertops, stainless steel appliances, subway tile backsplash, ample cabinetry, and a large breakfast bar. Two generously sized bedrooms are positioned on opposite sides of the home for maximum privacy. The expansive primary suite includes dual closets and an ensuite bath. Enjoy full-service amenities including a 24-hour doorman, multiple elevators, conference room, bicycle and storage options and private shuttle to the PATH for an easy commute. On-site parking, and access to a 25,000 sq. ft. fitness center with indoor pool are available for an additional fee. Ideally located near parks, shops, and restaurants, this home offers the best of Hoboken living.
Property Details
Home Type
- Condominium
Est. Annual Taxes
- $8,894
HOA Fees
- $623 Monthly HOA Fees
Parking
- 2 Parking Spaces
Home Design
- Brick Exterior Construction
Interior Spaces
- 1,144 Sq Ft Home
- Multi-Level Property
- Living Room
- Dining Room
- Wood Flooring
- Washer and Dryer
Kitchen
- Gas Oven or Range
- Microwave
- Dishwasher
Bedrooms and Bathrooms
- 2 Main Level Bedrooms
- 2 Full Bathrooms
Outdoor Features
- Terrace
Location
- Property is near a park
- Property is near public transit
- Property is near schools
- Property is near shops
- Property is near a bus stop
Utilities
- Central Air
- Heating System Uses Gas
Listing and Financial Details
- Exclusions: Personal property of the seller
- Legal Lot and Block 00001 / 00025
Community Details
Overview
- Association fees include water, hot water
- The Sky Club Condos
Amenities
- Doorman
- Recreation Room
- Elevator
Recreation
Pet Policy
- Pets Allowed
Map
About The Sky Club
Home Values in the Area
Average Home Value in this Area
Tax History
| Year | Tax Paid | Tax Assessment Tax Assessment Total Assessment is a certain percentage of the fair market value that is determined by local assessors to be the total taxable value of land and additions on the property. | Land | Improvement |
|---|---|---|---|---|
| 2025 | $8,894 | $503,600 | $180,000 | $323,600 |
| 2024 | $8,204 | $503,600 | $180,000 | $323,600 |
| 2023 | $8,204 | $503,600 | $180,000 | $323,600 |
| 2022 | $8,063 | $503,600 | $180,000 | $323,600 |
| 2021 | $8,058 | $503,600 | $180,000 | $323,600 |
| 2020 | $8,113 | $503,600 | $180,000 | $323,600 |
| 2019 | $8,053 | $503,600 | $180,000 | $323,600 |
| 2018 | $7,957 | $503,600 | $180,000 | $323,600 |
| 2017 | $8,017 | $503,600 | $180,000 | $323,600 |
| 2016 | $7,811 | $503,600 | $180,000 | $323,600 |
| 2015 | $7,539 | $503,600 | $180,000 | $323,600 |
| 2014 | $7,191 | $503,600 | $180,000 | $323,600 |
Property History
| Date | Event | Price | List to Sale | Price per Sq Ft | Prior Sale |
|---|---|---|---|---|---|
| 10/23/2025 10/23/25 | For Sale | $829,000 | +22.6% | $725 / Sq Ft | |
| 01/19/2021 01/19/21 | Sold | $676,000 | -1.9% | $591 / Sq Ft | View Prior Sale |
| 10/20/2020 10/20/20 | Pending | -- | -- | -- | |
| 09/23/2020 09/23/20 | Price Changed | $689,000 | -1.6% | $602 / Sq Ft | |
| 08/06/2020 08/06/20 | For Sale | $700,000 | +15.7% | $612 / Sq Ft | |
| 08/28/2015 08/28/15 | Sold | $605,000 | +1.0% | $529 / Sq Ft | View Prior Sale |
| 06/11/2015 06/11/15 | Pending | -- | -- | -- | |
| 05/21/2015 05/21/15 | For Sale | $599,000 | -- | $524 / Sq Ft |
Purchase History
| Date | Type | Sale Price | Title Company |
|---|---|---|---|
| Deed | $800,000 | Westcor Land Title | |
| Deed | $800,000 | Westcor Land Title | |
| Deed | $800,000 | Westcor Land Title | |
| Deed | $676,000 | Stewart Title | |
| Bargain Sale Deed | $605,000 | Lt National Title Services | |
| Deed | $605,000 | Lt National Title Services | |
| Deed | $426,000 | -- | |
| Deed | $435,000 | -- |
Mortgage History
| Date | Status | Loan Amount | Loan Type |
|---|---|---|---|
| Open | $600,000 | New Conventional | |
| Closed | $600,000 | New Conventional | |
| Previous Owner | $540,800 | New Conventional | |
| Previous Owner | $484,000 | New Conventional | |
| Previous Owner | $340,800 | Purchase Money Mortgage | |
| Previous Owner | $348,000 | Purchase Money Mortgage |
Source: Hudson County MLS
MLS Number: 250021952
APN: 05-00025-0000-00001-0000-C012M
- 700 1st St Unit 11E
- 700 1st St Unit 13M
- 700 1st St Unit 16D
- 700 1st St Unit 12Q
- 700 1st St Unit 13D
- 700 1st St Unit 16PV
- 700 1st St Unit 6D
- 659 1st St Unit 410
- 108 Jackson St Unit 2D
- 108 Jackson St Unit 3A
- 650 2nd St Unit 3C
- 123 Jackson St Unit 2B
- 100 Paterson Plank Rd Unit 329
- 100 Paterson Plank Rd Unit 220
- 100 Paterson Plank Rd Unit 428
- 100 Paterson Plank Rd Unit 408
- 100 Paterson Plank Rd Unit 511
- 100 Paterson Plank Rd Unit 515
- 100 Paterson Plank Rd Unit 327
- 100 Paterson Plank Rd Unit 407
- 700 1st St Unit 13D-R
- 700 1st St Unit 11E
- 100 Marshall St Unit 210
- 100 Marshall St Unit 608
- 100 Marshall St Unit 211
- 100 Marshall St Unit 508
- 100 Marshall St Unit 215
- 100 Marshall St Unit 406
- 100 Paterson Plank Rd Unit FL5-ID785
- 270 Harrison St Unit 202
- 41 Paterson Ave Unit 2R
- 300 Marshall Dr Unit FL4-ID1041928P
- 300 Marshall Dr Unit FL2-ID1041929P
- 203 Ogden Ave Unit 3
- 64.5 Jefferson St Unit 2
- 193 Ogden Ave Unit 2E
- 213 Ogden Ave Unit 1
- 234 Ogden Ave Unit 2
- 236 Ogden Ave Unit 2
- 512 1st St Unit 1
