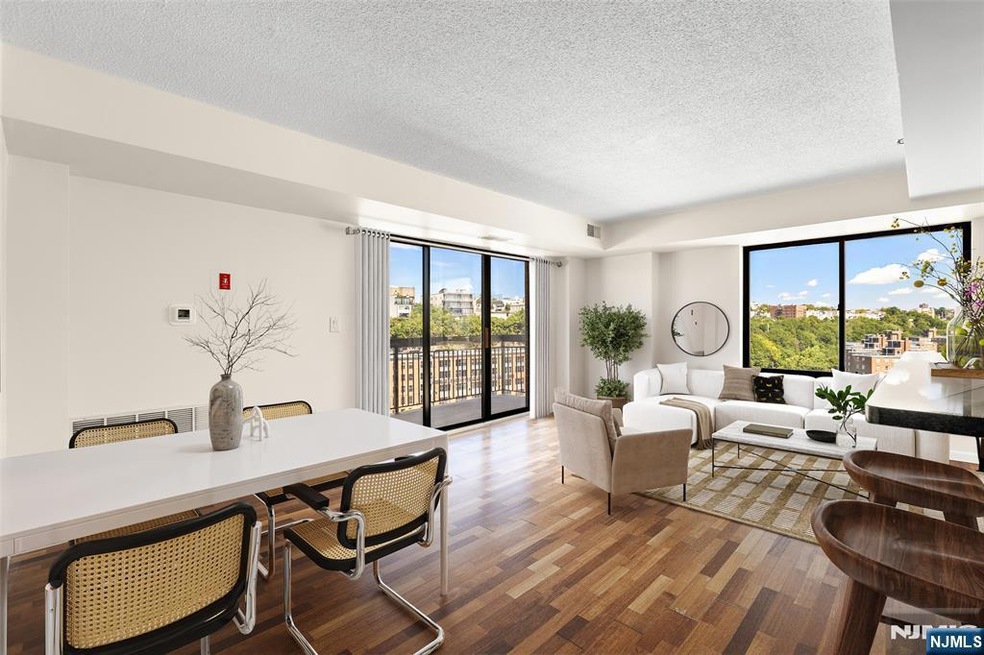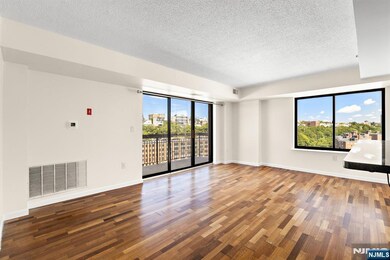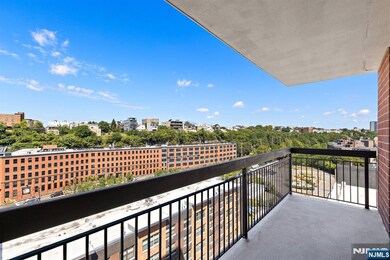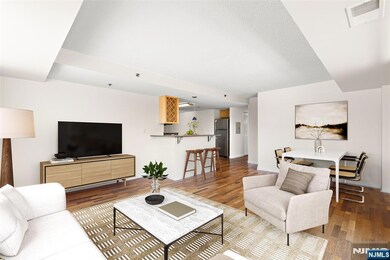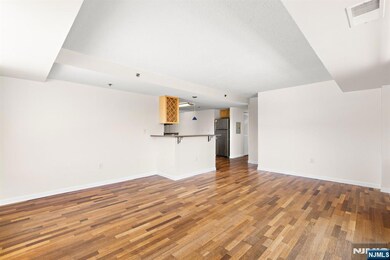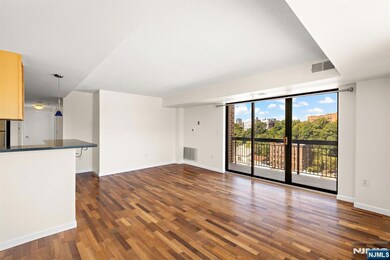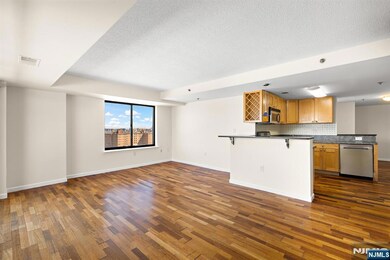The Sky Club 700 1st St Unit 12Q Hoboken, NJ 07030
Estimated payment $5,503/month
Highlights
- En-Suite Primary Bedroom
- 3-minute walk to 2Nd Street
- 2-minute walk to Jackson St. Park
- Hoboken High School Rated A-
About This Home
Located on the 12th floor of The Sky Club, a premier 17-story full-service doorman building in Hoboken, this stunning corner home offers 1,273 square feet of sun-drenched living space with partial Manhattan views. A rare three-bedroom condo offering in the sought-after southwest side of Hoboken, this residence features a thoughtfully designed layout with two full bathrooms, each with new vanities, and a private balcony. The expansive living room flows seamlessly into a gourmet open kitchen appointed with stainless steel Whirlpool appliances, a tiled backsplash, a wine rack, ample cabinetry, and a breakfast bar. Brazilian Cherry hardwood floors grace the main living areas, complemented by brand-new flooring in the bedrooms. Additional highlights include central heat and air conditioning, a new in-unit washer/dryer, and abundant closet space. The Sky Club provides an unparalleled lifestyle with a 24-hour doorman and concierge, commuter shuttle service to the Hoboken PATH, a 25,000-square-foot on-site health club with an Olympic-size indoor swimming pool, and the convenience of an on-site parking garage. Ideally located in Southwest Hoboken, the building is adjacent to Southwest Park and the 2nd Street Light Rail stop, and just minutes from the PATH, restaurants, and shopping.
Property Details
Home Type
- Condominium
Est. Annual Taxes
- $8,757
Bedrooms and Bathrooms
- 3 Bedrooms
- En-Suite Primary Bedroom
- 2 Full Bathrooms
Map
About The Sky Club
Home Values in the Area
Average Home Value in this Area
Tax History
| Year | Tax Paid | Tax Assessment Tax Assessment Total Assessment is a certain percentage of the fair market value that is determined by local assessors to be the total taxable value of land and additions on the property. | Land | Improvement |
|---|---|---|---|---|
| 2025 | $8,300 | $470,000 | $198,000 | $272,000 |
| 2024 | $9,230 | $470,000 | $198,000 | $272,000 |
| 2023 | $9,230 | $566,600 | $198,000 | $368,600 |
| 2022 | $9,071 | $566,600 | $198,000 | $368,600 |
| 2021 | $9,066 | $566,600 | $198,000 | $368,600 |
| 2020 | $9,128 | $566,600 | $198,000 | $368,600 |
| 2019 | $9,060 | $566,600 | $198,000 | $368,600 |
| 2018 | $8,952 | $566,600 | $198,000 | $368,600 |
| 2017 | $9,020 | $566,600 | $198,000 | $368,600 |
| 2016 | $8,788 | $566,600 | $198,000 | $368,600 |
| 2015 | $8,482 | $566,600 | $198,000 | $368,600 |
| 2014 | $8,091 | $566,600 | $198,000 | $368,600 |
Property History
| Date | Event | Price | List to Sale | Price per Sq Ft |
|---|---|---|---|---|
| 10/07/2025 10/07/25 | Pending | -- | -- | -- |
| 08/27/2025 08/27/25 | For Sale | $910,000 | 0.0% | -- |
| 07/20/2021 07/20/21 | Rented | $3,800 | 0.0% | -- |
| 07/15/2021 07/15/21 | For Rent | $3,800 | +5.6% | -- |
| 08/15/2013 08/15/13 | Rented | $3,600 | -6.5% | -- |
| 08/11/2013 08/11/13 | Under Contract | -- | -- | -- |
| 07/18/2013 07/18/13 | For Rent | $3,850 | -- | -- |
Purchase History
| Date | Type | Sale Price | Title Company |
|---|---|---|---|
| Bargain Sale Deed | $576,800 | Lt National Title Services |
Mortgage History
| Date | Status | Loan Amount | Loan Type |
|---|---|---|---|
| Open | $339,000 | New Conventional |
Source: New Jersey MLS
MLS Number: 25029701
APN: 05-00025-0000-00001-0000-C012Q
- 700 1st St Unit 11E
- 700 1st St Unit 12M
- 700 1st St Unit 13M
- 700 1st St Unit 16D
- 700 1st St Unit 6D
- 659 1st St Unit 410
- 108 Jackson St Unit 2D
- 108 Jackson St Unit 3A
- 650 2nd St Unit 3C
- 123 Jackson St Unit 2B
- 100 Paterson Plank Rd Unit 329
- 100 Paterson Plank Rd Unit 220
- 100 Paterson Plank Rd Unit 428
- 100 Paterson Plank Rd Unit 408
- 100 Paterson Plank Rd Unit 511
- 100 Paterson Plank Rd Unit 515
- 100 Paterson Plank Rd Unit 327
- 100 Paterson Plank Rd Unit 407
- 100 Paterson Plank Rd Unit 517
- 100 Paterson Plank Rd Unit 409
