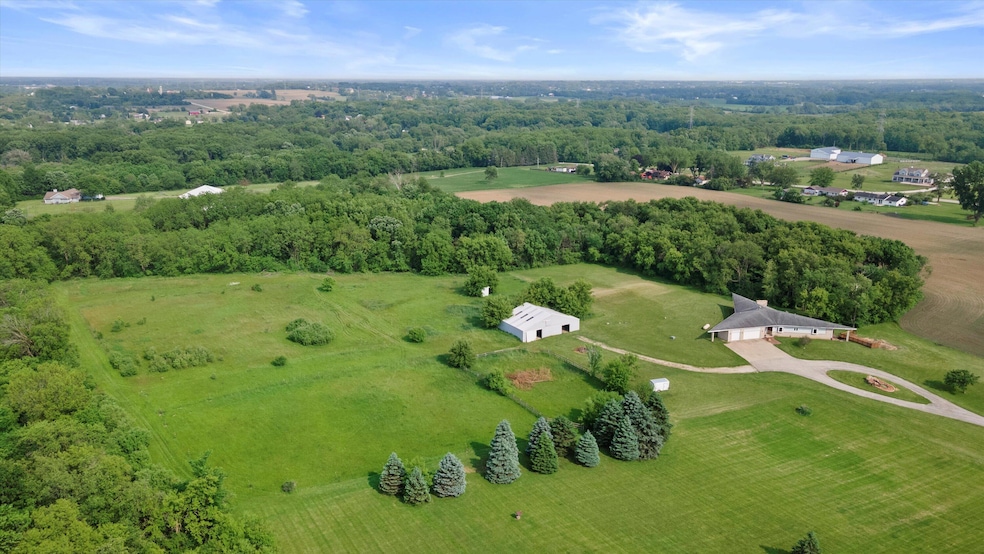
700 76th St Franksville, WI 53126
Highlights
- Barn
- Wooded Lot
- 3 Car Attached Garage
- 28.11 Acre Lot
- Ranch Style House
- Walk-In Closet
About This Home
As of July 2025A true one-of-a-kind gem in the Village of Raymond! This custom, star-shaped 5 bed, 3 bath home was thoughtfully designed by its original owner and rests on over 28 private, tree-lined acres across two combined parcels. With bold architecture and striking character, it's a rare opportunity to restore something truly specialor build your dream home on this breathtaking estate lot. A large barn adds potential for a hobby farm or country retreat. Peace, privacy, and endless possibilities await in this unforgettable country oasis!
Last Agent to Sell the Property
Keller Williams Realty-Lake Country License #87225-94 Listed on: 06/12/2025

Last Buyer's Agent
Keller Williams Realty-Lake Country License #87225-94 Listed on: 06/12/2025

Home Details
Home Type
- Single Family
Est. Annual Taxes
- $6,319
Lot Details
- 28.11 Acre Lot
- Rural Setting
- Wooded Lot
Parking
- 3 Car Attached Garage
- Garage Door Opener
- Driveway
Home Design
- Ranch Style House
- Brick Exterior Construction
- Vinyl Siding
Kitchen
- Oven
- Range
- Microwave
- Dishwasher
Bedrooms and Bathrooms
- 5 Bedrooms
- Walk-In Closet
- 3 Full Bathrooms
Laundry
- Dryer
- Washer
Finished Basement
- Walk-Out Basement
- Basement Fills Entire Space Under The House
- Basement Ceilings are 8 Feet High
- Finished Basement Bathroom
- Basement Windows
Schools
- Union Grove High School
Farming
- Barn
Utilities
- Forced Air Heating and Cooling System
- Heating System Uses Propane
- Mound Septic
- Septic System
- High Speed Internet
Listing and Financial Details
- Exclusions: Ring doorbell
- Assessor Parcel Number 68042103024060
Ownership History
Purchase Details
Similar Homes in Franksville, WI
Home Values in the Area
Average Home Value in this Area
Purchase History
| Date | Type | Sale Price | Title Company |
|---|---|---|---|
| Quit Claim Deed | -- | None Listed On Document | |
| Quit Claim Deed | -- | None Listed On Document |
Mortgage History
| Date | Status | Loan Amount | Loan Type |
|---|---|---|---|
| Previous Owner | $50,000 | Credit Line Revolving | |
| Previous Owner | $382,400 | Adjustable Rate Mortgage/ARM | |
| Previous Owner | $1,454,500 | Unknown |
Property History
| Date | Event | Price | Change | Sq Ft Price |
|---|---|---|---|---|
| 07/18/2025 07/18/25 | Sold | $1,100,000 | -4.3% | $246 / Sq Ft |
| 06/12/2025 06/12/25 | For Sale | $1,149,900 | -- | $258 / Sq Ft |
Tax History Compared to Growth
Tax History
| Year | Tax Paid | Tax Assessment Tax Assessment Total Assessment is a certain percentage of the fair market value that is determined by local assessors to be the total taxable value of land and additions on the property. | Land | Improvement |
|---|---|---|---|---|
| 2024 | $6,289 | $647,200 | $142,200 | $505,000 |
| 2023 | $5,556 | $465,400 | $106,700 | $358,700 |
| 2022 | $6,350 | $465,000 | $106,300 | $358,700 |
| 2021 | $7,235 | $465,100 | $106,400 | $358,700 |
| 2020 | $7,156 | $378,200 | $19,500 | $358,700 |
Agents Affiliated with this Home
-
D
Seller's Agent in 2025
DaMara Bolton
Keller Williams Realty-Lake Country
Map
Source: Metro MLS
MLS Number: 1921076
APN: 168-042103024050
- Lt7 Pickle Creek Ct
- 600 60th St
- 1459 Waukesha Rd
- 7634 W 6 Mile Rd
- 1453 Waukesha Rd
- Lt4 Westfield Way
- 5660 W Oakwood Rd
- 7949 W Oakwood Way
- 10190 S Woodside Ct
- 10171 S Woodside Ct
- 2004 S 100th St
- 7811 W Park Circle Way S
- 7917 W Park Circle Way S
- 11606 W 7 Mile Rd
- CR U County Road U
- 1537 27th St
- 7808 Hagemann Rd
- Pcl2 S 112th St
- 7723 Hagemann Rd
- 538 124th St
