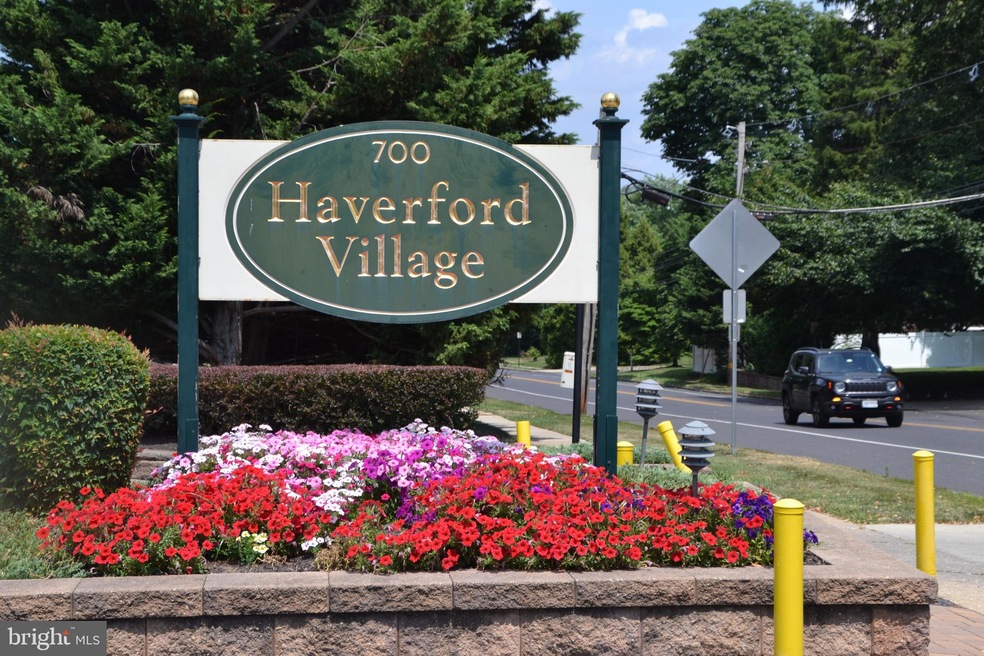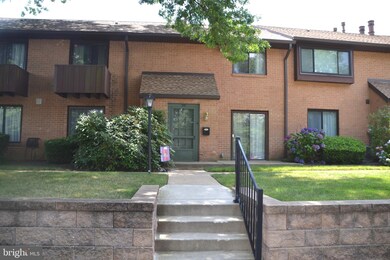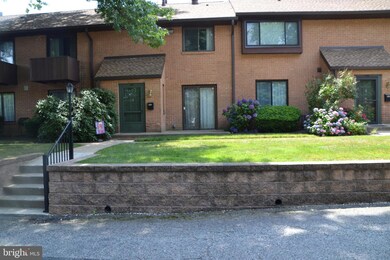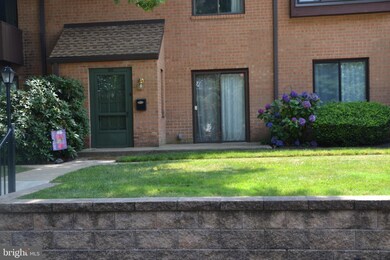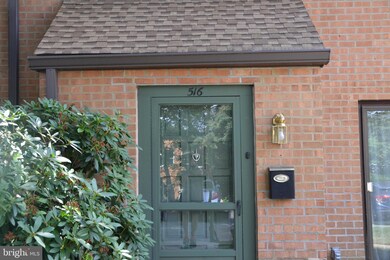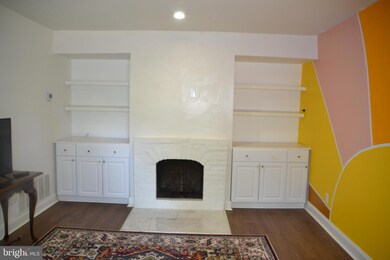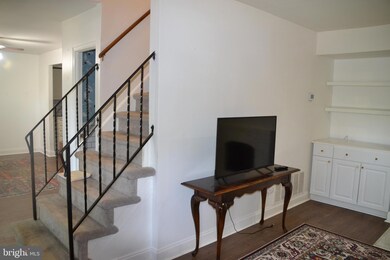
700 Ardmore Ave Unit 516 Ardmore, PA 19003
Highlights
- Deck
- Traditional Floor Plan
- Wood Flooring
- Coopertown Elementary School Rated A
- Traditional Architecture
- 4-minute walk to Elwell Field
About This Home
As of August 2024This is your oppurtunity to own this well maintained Brick townhome in the desireable Haverford Villlage community in Ardmore. This 2 story Brick townhome has been well maintained and features 2 bedrooms each with their own full bathrooms, a powder room on the first floor, vinyl wood plank flooring and plenty of parking in the front of your unit. You are then greeted with your own patio which is perfect for your outdoor relaxing and even a BBQ. Then when you enter you step into a foyer with a convenient coat closet. You then notice the living room with hardwood flooring and a wood burning fireplace with shelving on either side. with sliding glass doors that leads to your patio. The other side of the home is the dinning room with an attached powder room. The kitchen offers wood cabients quartz counter tops, a tile back splash, electic range, micro wave, dishwasher, stainless steel refrigerator, an ample pantry space. The laundry room and heaters are next to the kitchen, the water heater is 1 year new and main heater little over 4 years old both gas fired, also central air for your comfort in hot weather. the stackable washer and dryer are included. Please take note that the living room and dining room and kitchen all with new vinyl wood planking. We now walk up the carpeted stairs to the second floor leads to a hallway with nice sized linen and storage closets. The Master bedroom features hardwood vinyl floors, full ceramic bathroom, and a walk in closet plus sliders to a small balcony overlooking your front yard. The second bedroom also features a full ceramic tile bathroom, hardwood flooring and a nice window looking out to the front of the property. Haverford Village has a wonderful in ground poll to enjoy all of your summer days and gathering with family, very close to Haverford college Nature Trail and Elwell Field. Ardmore R-5 train is about i mile away into center city Phila. blocks to the high speed train to Norristown. You are very close to Suburban square, where there are pleanty of shopping and Restaurants to enjoy. You are graced with the Haverford Township school district. Do not hesitate to make your appointment and make this condo/townhome yours, to sit back and just enjoy.
Last Agent to Sell the Property
Long & Foster Real Estate, Inc. License #RS146649A Listed on: 07/13/2024

Property Details
Home Type
- Condominium
Est. Annual Taxes
- $5,241
Year Built
- Built in 1974
Lot Details
- Property is in very good condition
HOA Fees
Parking
- Parking Lot
Home Design
- Garage Structure
- Traditional Architecture
- Brick Exterior Construction
- Shingle Roof
Interior Spaces
- Property has 2 Levels
- Traditional Floor Plan
- Ceiling Fan
- Wood Burning Fireplace
- Fireplace With Glass Doors
- Window Treatments
- Sliding Windows
- Window Screens
- Living Room
- Formal Dining Room
- Wood Flooring
Kitchen
- Kitchen in Efficiency Studio
- Built-In Range
- Built-In Microwave
- Dishwasher
- Stainless Steel Appliances
Bedrooms and Bathrooms
- 2 Bedrooms
- En-Suite Primary Bedroom
- Walk-In Closet
Laundry
- Laundry in unit
- Stacked Electric Washer and Dryer
Home Security
Accessible Home Design
- Accessible Kitchen
- Doors swing in
- Level Entry For Accessibility
Outdoor Features
- Deck
- Patio
- Exterior Lighting
Schools
- Haverford Middle School
- Haverford Senior High School
Utilities
- Forced Air Heating and Cooling System
- Natural Gas Water Heater
- Cable TV Available
Listing and Financial Details
- Tax Lot 516-000
- Assessor Parcel Number 22-04-00041-22
Community Details
Overview
- $1,000 Capital Contribution Fee
- Association fees include all ground fee, common area maintenance, lawn maintenance, pool(s), snow removal, trash, exterior building maintenance, water, sewer
- Camco Condos
- Haverford Village Community
- Haverford Vil Subdivision
Recreation
- Community Pool
Pet Policy
- Limit on the number of pets
- Pet Size Limit
- Dogs and Cats Allowed
Security
- Storm Windows
Ownership History
Purchase Details
Home Financials for this Owner
Home Financials are based on the most recent Mortgage that was taken out on this home.Purchase Details
Home Financials for this Owner
Home Financials are based on the most recent Mortgage that was taken out on this home.Purchase Details
Home Financials for this Owner
Home Financials are based on the most recent Mortgage that was taken out on this home.Purchase Details
Purchase Details
Home Financials for this Owner
Home Financials are based on the most recent Mortgage that was taken out on this home.Similar Homes in the area
Home Values in the Area
Average Home Value in this Area
Purchase History
| Date | Type | Sale Price | Title Company |
|---|---|---|---|
| Deed | $335,000 | Honest Title Agency | |
| Deed | $245,000 | Trident Land Transfer Co Lp | |
| Deed | $207,000 | None Available | |
| Interfamily Deed Transfer | -- | None Available | |
| Interfamily Deed Transfer | -- | Ta Title |
Mortgage History
| Date | Status | Loan Amount | Loan Type |
|---|---|---|---|
| Previous Owner | $250,000 | Unknown | |
| Previous Owner | $64,000 | Purchase Money Mortgage |
Property History
| Date | Event | Price | Change | Sq Ft Price |
|---|---|---|---|---|
| 05/17/2025 05/17/25 | Rented | $2,300 | 0.0% | -- |
| 04/02/2025 04/02/25 | Price Changed | $2,300 | -4.2% | $2 / Sq Ft |
| 03/09/2025 03/09/25 | Price Changed | $2,400 | -4.0% | $2 / Sq Ft |
| 01/21/2025 01/21/25 | Price Changed | $2,500 | -2.0% | $2 / Sq Ft |
| 12/11/2024 12/11/24 | For Rent | $2,550 | 0.0% | -- |
| 08/14/2024 08/14/24 | Sold | $335,000 | -2.9% | $291 / Sq Ft |
| 07/22/2024 07/22/24 | Pending | -- | -- | -- |
| 07/13/2024 07/13/24 | For Sale | $345,000 | +40.8% | $299 / Sq Ft |
| 02/06/2020 02/06/20 | Sold | $245,000 | 0.0% | $213 / Sq Ft |
| 12/08/2019 12/08/19 | Pending | -- | -- | -- |
| 12/06/2019 12/06/19 | For Sale | $245,000 | 0.0% | $213 / Sq Ft |
| 12/06/2019 12/06/19 | Off Market | $245,000 | -- | -- |
| 12/05/2019 12/05/19 | For Sale | $245,000 | +18.4% | $213 / Sq Ft |
| 01/17/2018 01/17/18 | Sold | $207,000 | -11.7% | $180 / Sq Ft |
| 12/29/2017 12/29/17 | Pending | -- | -- | -- |
| 12/20/2017 12/20/17 | For Sale | $234,500 | +13.3% | $204 / Sq Ft |
| 12/20/2017 12/20/17 | Off Market | $207,000 | -- | -- |
| 10/19/2017 10/19/17 | Price Changed | $234,500 | -1.9% | $204 / Sq Ft |
| 10/02/2017 10/02/17 | Price Changed | $239,000 | -2.6% | $207 / Sq Ft |
| 09/27/2017 09/27/17 | For Sale | $245,500 | -- | $213 / Sq Ft |
Tax History Compared to Growth
Tax History
| Year | Tax Paid | Tax Assessment Tax Assessment Total Assessment is a certain percentage of the fair market value that is determined by local assessors to be the total taxable value of land and additions on the property. | Land | Improvement |
|---|---|---|---|---|
| 2024 | $5,242 | $203,870 | $51,840 | $152,030 |
| 2023 | $5,093 | $203,870 | $51,840 | $152,030 |
| 2022 | $4,974 | $203,870 | $51,840 | $152,030 |
| 2021 | $8,103 | $203,870 | $51,840 | $152,030 |
| 2020 | $4,411 | $94,910 | $27,650 | $67,260 |
| 2019 | $4,330 | $94,910 | $27,650 | $67,260 |
| 2018 | $4,256 | $94,910 | $0 | $0 |
| 2017 | $4,166 | $94,910 | $0 | $0 |
| 2016 | $521 | $94,910 | $0 | $0 |
| 2015 | $521 | $94,910 | $0 | $0 |
| 2014 | $521 | $94,910 | $0 | $0 |
Agents Affiliated with this Home
-
B
Seller's Agent in 2025
Brian Kang
RE/MAX
-
M
Buyer's Agent in 2025
MJ Zeidan
Keller Williams Main Line
-
P
Seller's Agent in 2024
Patrick Augustine
Long & Foster
-
N
Seller's Agent in 2020
Nawal Ayoub
BHHS Fox & Roach
-
E
Seller's Agent in 2018
Evan Weiss
BHHS Fox & Roach
-
S
Buyer's Agent in 2018
Samantha Yaghooty
BHHS Fox & Roach
Map
Source: Bright MLS
MLS Number: PADE2071060
APN: 22-04-00041-22
- 700 Ardmore Ave Unit 122
- 625 Village Heritage Unit 625
- 673 Ardmore Ave
- 2921 Berkley Rd
- 648 Hazelwood Rd
- 771 Clifford Ave
- 2814 Saint Marys Rd
- 832 Aubrey Ave
- 620 Georges Ln
- 86 Greenfield Ave
- 736 Oak View Rd Unit 100
- 763 Humphreys Rd
- 2625 Chestnut Ave
- 218 Linwood Ave
- 141 Simpson Rd
- 235 E County Line Rd Unit 560
- 135 Simpson Rd
- 208 Edgemont Ave
- 114 Simpson Rd
- 50 Woodside Rd Unit 12
