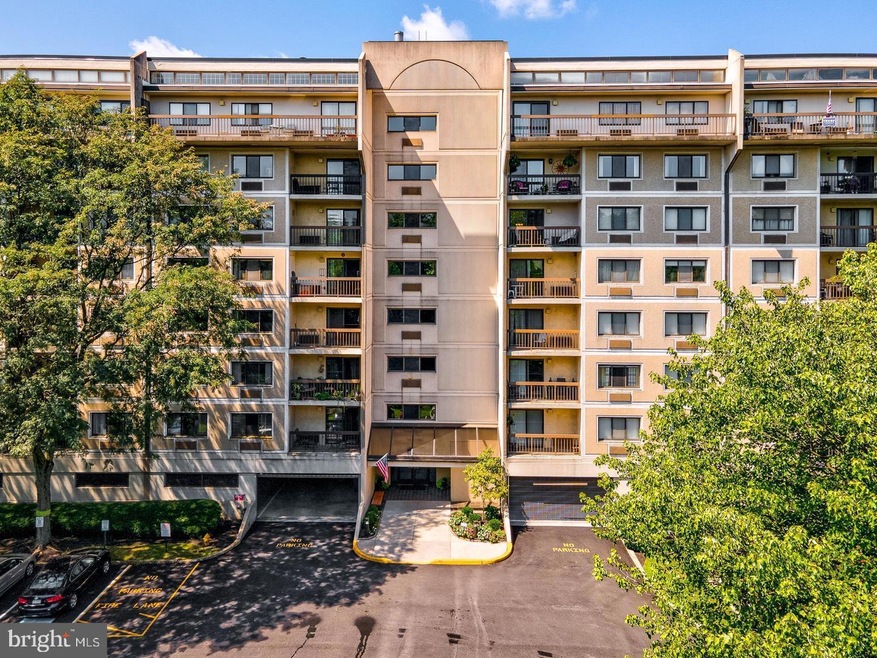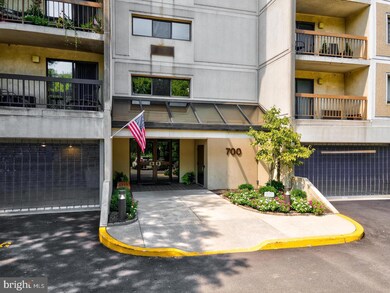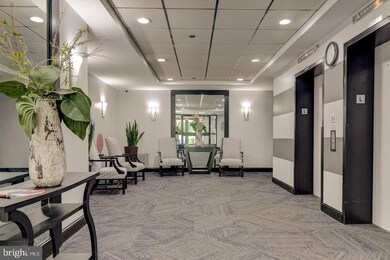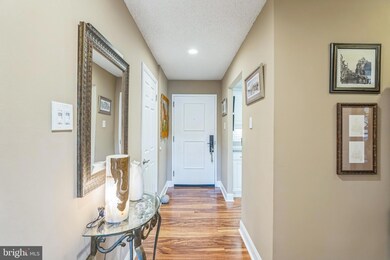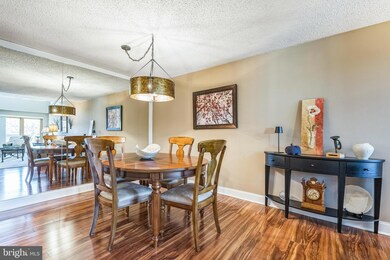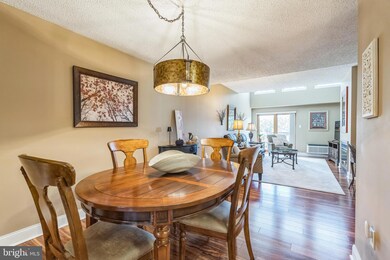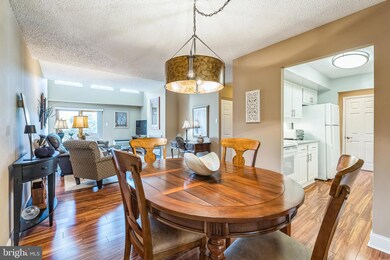
Crum Creek Valley Condominiums 700 Avondale Rd Unit PH9 Wallingford, PA 19086
Nether Providence Township NeighborhoodHighlights
- Saltwater Community Pool
- Tennis Courts
- Patio
- Swarthmore-Rutledge School Rated A
- 1 Car Direct Access Garage
- Recessed Lighting
About This Home
As of October 2024Welcome to 700 Avondale Rd #PH9. This move in ready unit boasting 1,083 square feet of living space includes 1 deeded indoor PARKING spot and 1 STORAGE unit. 2 bedrooms and 2 full baths with primary bathroom featuring walk in shower. Tastefully decorated featuring beautiful manufactured laminate floors, newer carpet, skylights, recessed lighting, newer patio slider and windows. This open concept unit has all of the amenities needed such as a community pool, tennis courts, elevator and outside bbq grill are just some of the features of this condo community that is built with convenience and serenity in mind. The space itself is airy and inviting with a seamless flow through the primary living space that goes from a galley style kitchen with white cabinets to a formal dining room, and then into the sprawling living room with wood burning fireplace. This area of the home also allows you to blend indoor and outdoor living with ease as it provides sliding door access to the private balcony. Newer in unit washer and dryer. In a highly desirable community within the award-winning Wallingford-Swarthmore School District. Schedule your tour today!
Last Agent to Sell the Property
Coldwell Banker Realty License #RS321174 Listed on: 09/04/2024

Property Details
Home Type
- Condominium
Est. Annual Taxes
- $3,936
Year Built
- Built in 1985
HOA Fees
- $572 Monthly HOA Fees
Parking
- Assigned Parking Garage Space
- Parking Storage or Cabinetry
- Garage Door Opener
Interior Spaces
- 1,083 Sq Ft Home
- Property has 1 Level
- Recessed Lighting
- Wood Burning Fireplace
- Family Room
- Combination Dining and Living Room
- Carpet
- Laundry Room
Bedrooms and Bathrooms
- 2 Main Level Bedrooms
- En-Suite Bathroom
- 2 Full Bathrooms
Outdoor Features
- Patio
- Outdoor Grill
Schools
- Nether Providence Elementary School
- Strath Haven Middle School
- Strath Haven High School
Utilities
- Cooling System Mounted In Outer Wall Opening
- Wall Furnace
- Electric Water Heater
Additional Features
- No Interior Steps
- Property is in excellent condition
Listing and Financial Details
- Tax Lot 062-000
- Assessor Parcel Number 34-00-00082-89
Community Details
Overview
- $3,435 Capital Contribution Fee
- Association fees include water, sewer, trash
- Crum Creek HOA
- Crum Creek Valley Subdivision
- Property Manager
Recreation
Pet Policy
- Cats Allowed
Ownership History
Purchase Details
Home Financials for this Owner
Home Financials are based on the most recent Mortgage that was taken out on this home.Purchase Details
Purchase Details
Purchase Details
Purchase Details
Home Financials for this Owner
Home Financials are based on the most recent Mortgage that was taken out on this home.Purchase Details
Home Financials for this Owner
Home Financials are based on the most recent Mortgage that was taken out on this home.Purchase Details
Home Financials for this Owner
Home Financials are based on the most recent Mortgage that was taken out on this home.Similar Homes in the area
Home Values in the Area
Average Home Value in this Area
Purchase History
| Date | Type | Sale Price | Title Company |
|---|---|---|---|
| Deed | $280,000 | Keystone Title Services | |
| Interfamily Deed Transfer | -- | None Available | |
| Deed | $129,900 | -- | |
| Interfamily Deed Transfer | -- | -- | |
| Deed | $110,000 | -- | |
| Trustee Deed | $4,000 | Commonwealth Land Title Ins | |
| Trustee Deed | $120,000 | -- |
Mortgage History
| Date | Status | Loan Amount | Loan Type |
|---|---|---|---|
| Previous Owner | $56,000 | New Conventional | |
| Previous Owner | $88,000 | Purchase Money Mortgage | |
| Previous Owner | $96,000 | Purchase Money Mortgage |
Property History
| Date | Event | Price | Change | Sq Ft Price |
|---|---|---|---|---|
| 10/25/2024 10/25/24 | Sold | $280,000 | -5.9% | $259 / Sq Ft |
| 10/02/2024 10/02/24 | Pending | -- | -- | -- |
| 09/04/2024 09/04/24 | For Sale | $297,500 | -- | $275 / Sq Ft |
Tax History Compared to Growth
Tax History
| Year | Tax Paid | Tax Assessment Tax Assessment Total Assessment is a certain percentage of the fair market value that is determined by local assessors to be the total taxable value of land and additions on the property. | Land | Improvement |
|---|---|---|---|---|
| 2024 | $3,936 | $110,410 | $27,080 | $83,330 |
| 2023 | $3,782 | $110,410 | $27,080 | $83,330 |
| 2022 | $3,702 | $110,410 | $27,080 | $83,330 |
| 2021 | $6,014 | $110,410 | $27,080 | $83,330 |
| 2020 | $4,663 | $80,470 | $25,990 | $54,480 |
| 2019 | $4,535 | $80,470 | $25,990 | $54,480 |
| 2018 | $4,447 | $80,470 | $0 | $0 |
| 2017 | $4,324 | $80,470 | $0 | $0 |
| 2016 | $442 | $80,470 | $0 | $0 |
| 2015 | $451 | $80,470 | $0 | $0 |
| 2014 | $451 | $80,470 | $0 | $0 |
Agents Affiliated with this Home
-
D
Seller's Agent in 2024
David Smith
Coldwell Banker Realty
-
B
Seller Co-Listing Agent in 2024
Brooke Penders
Coldwell Banker Realty
-
K
Buyer's Agent in 2024
Kiersten Watson
Coldwell Banker Realty
About Crum Creek Valley Condominiums
Map
Source: Bright MLS
MLS Number: PADE2074312
APN: 34-00-00082-89
- 700 Avondale Rd Unit 6H
- 800 Avondale Rd Unit 2C
- 1514 Blackrock Rd
- 107 Lombardy Dr
- 717 Swarthmorewood Ln
- 812 Pleasant Hill Rd
- 1142 7th Ave
- 540 Westminster Ave
- 1346 Valley Rd
- 419 Fairview Rd
- 703 Blue Hill Rd
- 1225 Harper Ave
- 661 Schoolside Ln
- 1007 Glen Rd
- 1210 Harper Ave
- 319 Fairview Rd
- 691 Willow Bend Dr
- 404 Hawthorne Rd
- 605 Bowers Ln
- 311 Martin Ln
