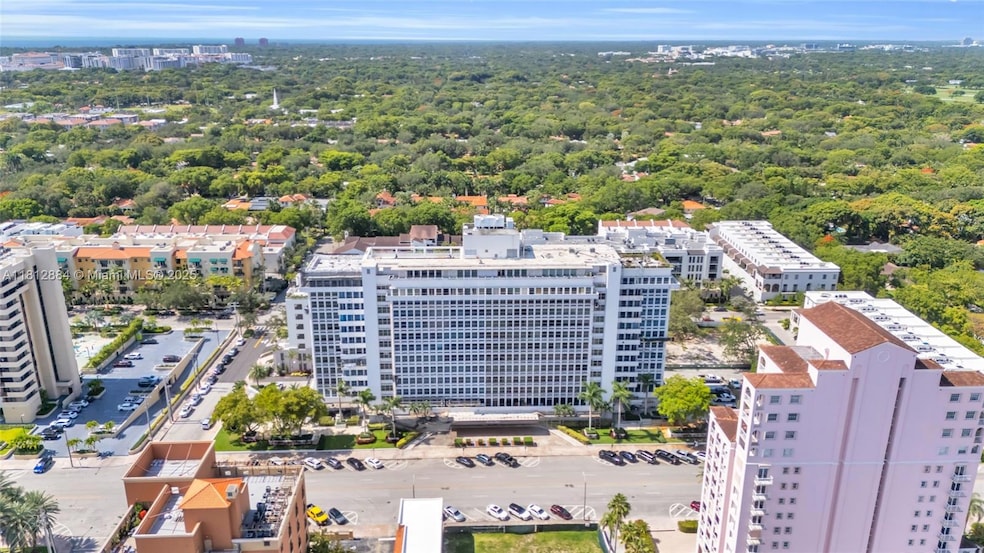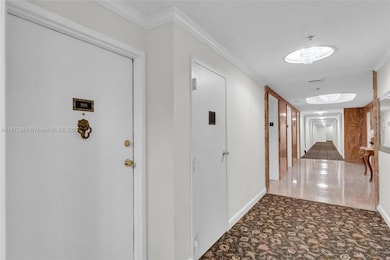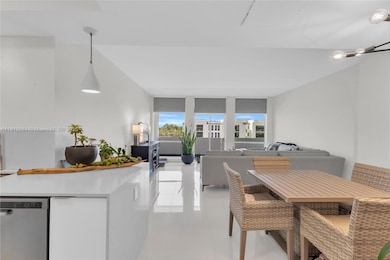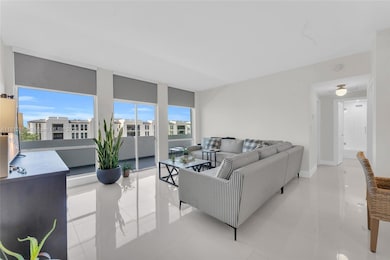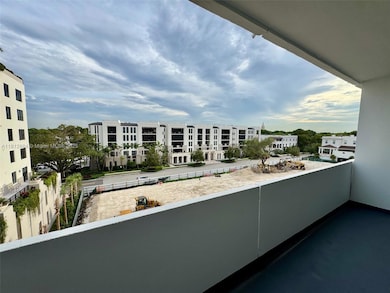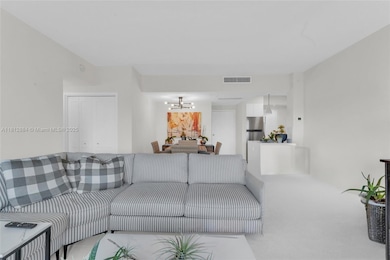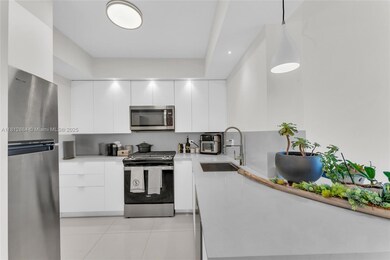700 Biltmore Way Unit 505 Coral Gables, FL 33134
Central Coral Gables NeighborhoodEstimated payment $3,468/month
Highlights
- Doorman
- Fitness Center
- Balcony
- Coral Gables Preparatory Academy Rated A-
- Intercom to Front Desk
- Closet Cabinetry
About This Home
This fully remodeled 1BR/1BA condo in the sought-after David William offers views of the Biltmore Hotel from a spacious 26-foot balcony. Enjoy an upgraded kitchen with SS appliances, a modern bath, soaring ceilings, floor-to-ceiling windows flooding the space with natural light. Located in the heart of Coral Gables, steps from Miracle Mile's dining, shops & cultural attractions, and walking distance to the Granada Golf Course and Venetian Pool. Building perks include 24/7 concierge, gym, laundry facilities, assigned parking, and a redesigned rooftop pool and deck with skyline views coming soon. Monthly maintenance covers electricity, water, gas, internet, cable, AC filter service, and insurance. A perfect fit for investors and first-time buyers seeking charm, location, and lifestyle.
Property Details
Home Type
- Condominium
Est. Annual Taxes
- $4,857
Year Built
- Built in 1963
HOA Fees
- $1,244 Monthly HOA Fees
Parking
- 1 Car Garage
Home Design
- Entry on the 5th floor
- Concrete Block And Stucco Construction
Interior Spaces
- 760 Sq Ft Home
- Blinds
- Sliding Windows
- Casement Windows
- Combination Dining and Living Room
- Property Views
Kitchen
- Gas Range
- Microwave
- Dishwasher
- Disposal
Bedrooms and Bathrooms
- 1 Bedroom
- Closet Cabinetry
- 1 Full Bathroom
- Bathtub and Shower Combination in Primary Bathroom
Home Security
Outdoor Features
- Balcony
- Exterior Lighting
Location
- West of U.S. Route 1
Schools
- Coral Gables Elementary School
- Ponce De Leon Middle School
- Coral Gables High School
Utilities
- Central Heating and Cooling System
- Electric Water Heater
Listing and Financial Details
- Assessor Parcel Number 03-41-17-034-0460
Community Details
Overview
- 205 Units
- High-Rise Condominium
- David William Condos
- David William Hotel Condo Subdivision
- The community has rules related to no recreational vehicles or boats
- 13-Story Property
Amenities
- Doorman
- Trash Chute
- Laundry Facilities
- Intercom to Front Desk
- Elevator
- Lobby
Recreation
- Fitness Center
Pet Policy
- Pets Allowed
- Pet Size Limit
Security
- Card or Code Access
- Fire and Smoke Detector
Map
Home Values in the Area
Average Home Value in this Area
Tax History
| Year | Tax Paid | Tax Assessment Tax Assessment Total Assessment is a certain percentage of the fair market value that is determined by local assessors to be the total taxable value of land and additions on the property. | Land | Improvement |
|---|---|---|---|---|
| 2025 | $4,857 | $244,593 | -- | -- |
| 2024 | $4,447 | $263,003 | -- | -- |
| 2023 | $4,447 | $239,094 | $0 | $0 |
| 2022 | $3,782 | $195,800 | $0 | $0 |
| 2021 | $3,419 | $178,000 | $0 | $0 |
| 2020 | $3,180 | $164,828 | $0 | $0 |
| 2019 | $3,284 | $169,926 | $0 | $0 |
| 2018 | $3,597 | $190,928 | $0 | $0 |
| 2017 | $3,473 | $181,836 | $0 | $0 |
| 2016 | $3,315 | $169,940 | $0 | $0 |
| 2015 | $2,450 | $91,691 | $0 | $0 |
| 2014 | -- | $83,356 | $0 | $0 |
Property History
| Date | Event | Price | List to Sale | Price per Sq Ft | Prior Sale |
|---|---|---|---|---|---|
| 11/03/2025 11/03/25 | For Rent | $3,000 | 0.0% | -- | |
| 10/01/2025 10/01/25 | Price Changed | $345,000 | -1.4% | $454 / Sq Ft | |
| 06/20/2025 06/20/25 | Price Changed | $349,900 | -2.8% | $460 / Sq Ft | |
| 05/30/2025 05/30/25 | For Sale | $360,000 | +9.9% | $474 / Sq Ft | |
| 01/24/2025 01/24/25 | Sold | $327,500 | -10.3% | $431 / Sq Ft | View Prior Sale |
| 01/10/2025 01/10/25 | Pending | -- | -- | -- | |
| 12/02/2024 12/02/24 | For Sale | $365,000 | +53.7% | $480 / Sq Ft | |
| 02/09/2022 02/09/22 | Sold | $237,500 | -13.6% | $313 / Sq Ft | View Prior Sale |
| 01/18/2022 01/18/22 | Pending | -- | -- | -- | |
| 08/04/2021 08/04/21 | Price Changed | $275,000 | -6.8% | $362 / Sq Ft | |
| 06/23/2021 06/23/21 | For Sale | $295,000 | 0.0% | $388 / Sq Ft | |
| 09/01/2016 09/01/16 | Rented | $1,900 | 0.0% | -- | |
| 07/28/2016 07/28/16 | Under Contract | -- | -- | -- | |
| 06/02/2016 06/02/16 | For Rent | $1,900 | -- | -- |
Purchase History
| Date | Type | Sale Price | Title Company |
|---|---|---|---|
| Warranty Deed | $327,500 | None Listed On Document | |
| Warranty Deed | $327,500 | None Listed On Document | |
| Quit Claim Deed | -- | None Listed On Document | |
| Warranty Deed | $237,500 | Ads Title | |
| Quit Claim Deed | -- | Attorney |
Source: MIAMI REALTORS® MLS
MLS Number: A11812884
APN: 03-4117-034-0460
- 700 Biltmore Way Unit 804
- 700 Biltmore Way Unit 402
- 718 Valencia Ave Unit 207
- 718 Valencia Ave Unit 206
- 718 Valencia Ave Unit 204
- 2600 Cardena St Unit 11
- 2600 Cardena St Unit 2
- 700 Coral Way Unit 5
- 700 Coral Way Unit 2
- 700 Coral Way Unit 4
- 642 Valencia Ave Unit 207
- 600 Biltmore Way Unit 215
- 600 Biltmore Way Unit 1205
- 600 Biltmore Way Unit 1218
- 600 Biltmore Way Unit 201
- 600 Biltmore Way Unit 718
- 600 Biltmore Way Unit 406
- 647 Almeria Ave
- 614 Valencia Ave Unit 103
- 612 Valencia Ave Unit 104
- 700 Biltmore Way Unit 716
- 700 Biltmore Way Unit 816
- 700 Biltmore Way Unit 418
- 700 Biltmore Way
- 701 Valencia Ave Unit 702
- 701 Valencia Ave Unit 404
- 701 Valencia Ave Unit 402
- 701 Valencia Ave Unit 403
- 701 Valencia Ave Unit 401
- 701 Valencia Ave Unit 405
- 718 Valencia Ave Unit 202
- 718 Valencia Ave Unit 307
- 720 Coral Way Unit 9E
- 700 Coral Way Unit 2
- 650 Coral Way Unit 404
- 642 Valencia Ave Unit 405
- 600 Biltmore Way Unit 902
- 600 Biltmore Way Unit 320
- 625 Biltmore Way Unit 306
- 626 Coral Way
