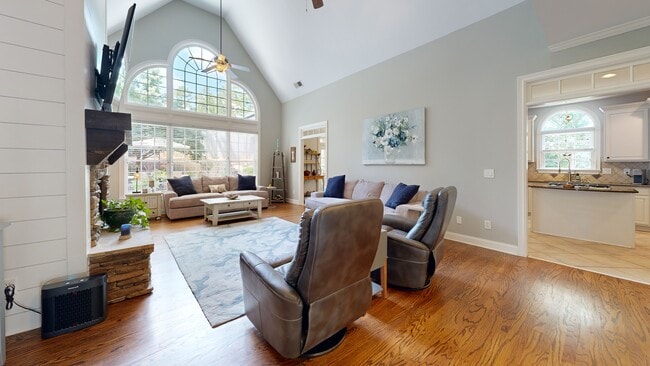Tired of cookie-cutter homes? Feast your eyes (and your future dinner parties) on this one-of-a-kind custom-built gem nestled on a spacious 0.57-acre corner lot in the sought-after Broadlands community and the coveted Hillgrove High School district. This home features a 2-story foyer, hardwood floors, a large open kitchen with Granite countertops, gas cooktop, double ovens, stainless steel everything, and a breakfast nook that opens onto a rear sunroom drenched in light. Bonus: perfect spot for your morning coffee while you judge squirrels in the backyard. The grand family room has soaring ceilings, a stunning stone fireplace with a mantle big enough for your holiday decor and a family of decorative gnomes, plus a wall of windows bringing the outside in. The dining room offers a separate space with a coffered ceiling to elevate every meal, from Thanksgiving feasts to Taco Tuesdays. The Primary Suite on the main floor is Oversized and opulent with trey ceilings and a private sitting area that spills out to the back deck. Spa-like bath includes a tile shower, whirlpool tub (hello, bubbles and book time), and a dreamy closet that might just change your life. Upstairs you will find three more spacious bedrooms and two baths so no one’s fighting for mirror space. Side 2-car garage - because curb appeal matters. Backyard bliss: Wood-fenced and perfect for pups, parties, and peaceful evenings under the stars. The Broadlands Community has Amenities Galore: Acres of natural beauty, hiking trails, lakes, a junior Olympic pool, tennis and pickleball courts, playgrounds, a fishing dock, a basketball court, and a shiny new clubhouse. And yes, there’s even a pavilion for those epic neighborhood gatherings. Only one owner has loved this home since it was built in 2003—and it’s ready to welcome the next lucky family. Don’t miss your chance to claim this unique blend of style, comfort, and community charm. Come see why your next chapter deserves to start right here in Broadlands!






