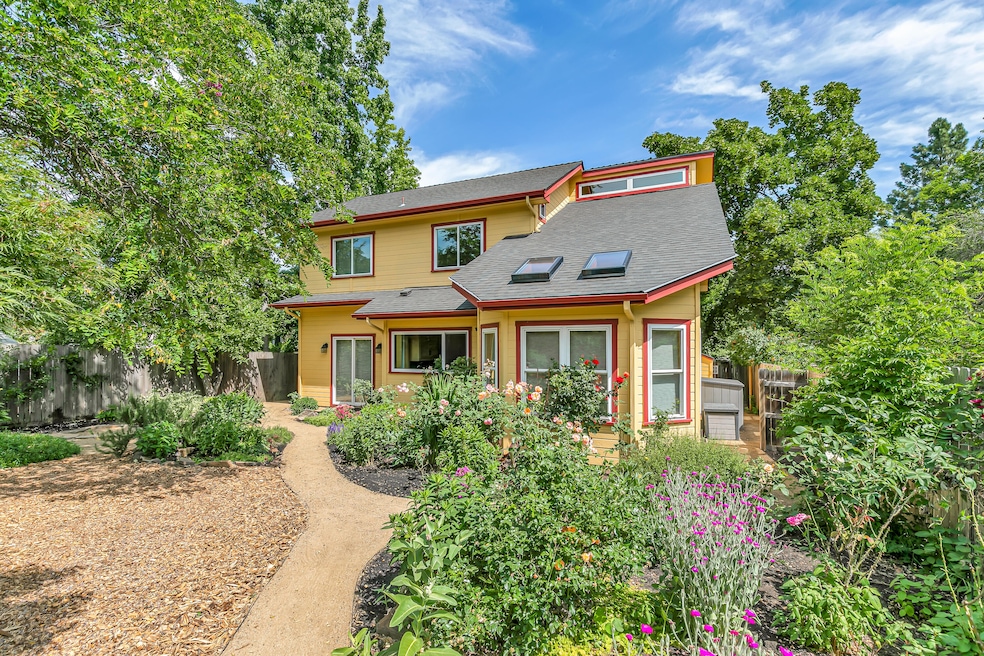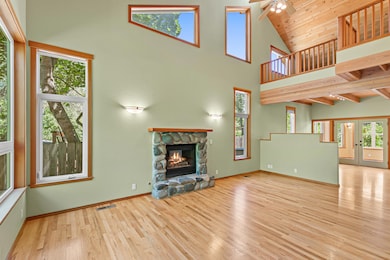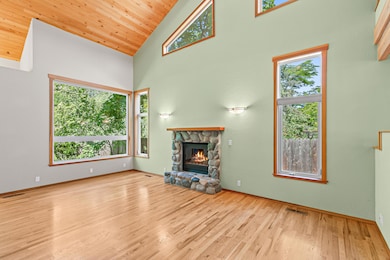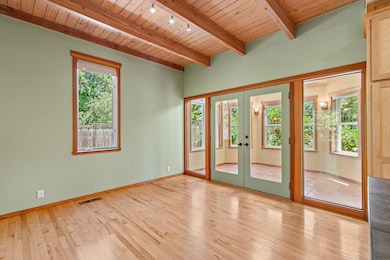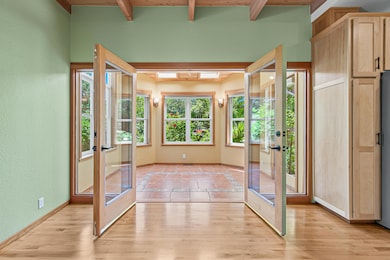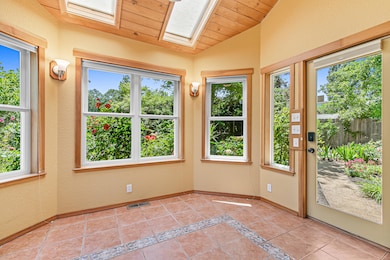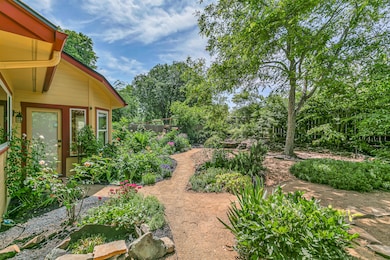700 Clay St Ashland, OR 97520
South Ashland NeighborhoodEstimated payment $4,241/month
Highlights
- Spa
- Sauna
- Contemporary Architecture
- Ashland Middle School Rated A-
- Mountain View
- Vaulted Ceiling
About This Home
Thoroughly updated view home with private park-like organic gardens near The Siskiyou School and YMCA! Great room with soaring vaulted ceiling, abundant natural light, solid oak floor, river rock gas fireplace, powder room, formal dining with interior French doors to sunroom with skylights and tiled floor, kitchen with new tile backsplash, counters, and island with mosaic tile and metal edging, Blanco quartz sink with water purification unit, refinished cabinets with new hardware, and updated appliances including stainless steel Samsung five-burner range with convection oven and hood. Main level primary suite with sliding glass door to backyard, walk-in closet, completely renovated full ensuite bath with new porcelain tile floor and shower surround, double quartz vanity and mirrored medicine cabinets, water closet, and cedar-lined sauna. Upper level with spacious loft, three bedrooms, and updated full bath. Home is set back ~60' from Clay Street. New roof in 2024. Inquire for details!
Home Details
Home Type
- Single Family
Est. Annual Taxes
- $6,657
Year Built
- Built in 1996
Lot Details
- 6,970 Sq Ft Lot
- Fenced
- Drip System Landscaping
- Level Lot
- Garden
- Property is zoned R-1-5, R-1-5
Parking
- 1 Car Attached Garage
- Garage Door Opener
- Driveway
Home Design
- Contemporary Architecture
- Frame Construction
- Composition Roof
- Concrete Perimeter Foundation
Interior Spaces
- 2,186 Sq Ft Home
- 2-Story Property
- Built-In Features
- Vaulted Ceiling
- Ceiling Fan
- Skylights
- Gas Fireplace
- Double Pane Windows
- Vinyl Clad Windows
- Wood Frame Window
- Family Room
- Living Room
- Dining Room
- Home Office
- Loft
- Bonus Room
- Sun or Florida Room
- Sauna
- Mountain Views
Kitchen
- Eat-In Kitchen
- Convection Oven
- Cooktop with Range Hood
- Dishwasher
- Kitchen Island
- Tile Countertops
- Disposal
Flooring
- Wood
- Carpet
- Tile
Bedrooms and Bathrooms
- 4 Bedrooms
- Primary Bedroom on Main
- Linen Closet
- Walk-In Closet
- Double Vanity
- Bathtub with Shower
- Bathtub Includes Tile Surround
Laundry
- Laundry Room
- Dryer
- Washer
Home Security
- Surveillance System
- Smart Locks
- Carbon Monoxide Detectors
- Fire and Smoke Detector
Eco-Friendly Details
- Drip Irrigation
Outdoor Features
- Spa
- Courtyard
Schools
- Ashland Middle School
- Ashland High School
Utilities
- Central Air
- Heating System Uses Natural Gas
- Natural Gas Connected
- Water Heater
- Phone Available
- Cable TV Available
Listing and Financial Details
- Tax Lot 2701
- Assessor Parcel Number 10872299
Community Details
Overview
- No Home Owners Association
- Property is near a preserve or public land
Recreation
- Tennis Courts
- Pickleball Courts
- Sport Court
- Community Playground
- Park
- Trails
Map
Home Values in the Area
Average Home Value in this Area
Tax History
| Year | Tax Paid | Tax Assessment Tax Assessment Total Assessment is a certain percentage of the fair market value that is determined by local assessors to be the total taxable value of land and additions on the property. | Land | Improvement |
|---|---|---|---|---|
| 2025 | $6,657 | $429,400 | $205,090 | $224,310 |
| 2024 | $6,657 | $416,900 | $199,120 | $217,780 |
| 2023 | $6,441 | $404,760 | $193,320 | $211,440 |
| 2022 | $6,234 | $404,760 | $193,320 | $211,440 |
| 2021 | $6,022 | $392,980 | $187,690 | $205,290 |
| 2020 | $5,828 | $381,540 | $182,220 | $199,320 |
| 2019 | $5,718 | $359,650 | $171,760 | $187,890 |
| 2018 | $5,392 | $349,180 | $166,750 | $182,430 |
| 2017 | $5,314 | $349,180 | $166,750 | $182,430 |
| 2016 | $5,042 | $329,140 | $157,170 | $171,970 |
| 2015 | $4,866 | $329,140 | $157,170 | $171,970 |
| 2014 | $4,523 | $310,260 | $148,140 | $162,120 |
Property History
| Date | Event | Price | List to Sale | Price per Sq Ft |
|---|---|---|---|---|
| 10/13/2025 10/13/25 | Price Changed | $700,000 | -2.5% | $320 / Sq Ft |
| 09/26/2025 09/26/25 | Price Changed | $718,000 | -2.4% | $328 / Sq Ft |
| 07/22/2025 07/22/25 | Price Changed | $736,000 | -1.9% | $337 / Sq Ft |
| 06/20/2025 06/20/25 | For Sale | $750,000 | -- | $343 / Sq Ft |
Purchase History
| Date | Type | Sale Price | Title Company |
|---|---|---|---|
| Quit Claim Deed | -- | None Listed On Document | |
| Quit Claim Deed | -- | None Listed On Document | |
| Quit Claim Deed | -- | None Available | |
| Warranty Deed | $197,500 | Jackson County Title | |
| Warranty Deed | $262,000 | Amerititle | |
| Warranty Deed | $236,000 | Amerititle |
Mortgage History
| Date | Status | Loan Amount | Loan Type |
|---|---|---|---|
| Previous Owner | $183,400 | No Value Available | |
| Previous Owner | $170,000 | No Value Available |
Source: Oregon Datashare
MLS Number: 220204414
APN: 10872299
- 876 - 878 Clay St
- 750 Park St
- 740 Park St
- 802 Park St Unit 802
- 2023 Siskiyou Blvd
- 794 Park St Unit 794
- 0 Tolman Cr Rd Unit 220204970
- 2130 Siskiyou Blvd
- 874 Blackberry Ln
- 2969 Barbara St
- 906 Mary Jane Ave
- 2299 Siskiyou Blvd Unit 13
- 2287 Siskiyou Blvd Unit 7
- 701 Normal Ave
- 996 Spring Way
- 510 Washington St
- 1094 Linda Ave
- 582 Washington St
- 901 Hillview Dr
- 933 Bellview Ave Unit 2
- 540 Clay St
- 2234 Siskiyou Blvd
- 795 Oak Knoll Dr
- 2525 Ashland St
- 675 Siskiyou Blvd
- 220 Holiday Ln
- 233 Eva Way
- 100 N Pacific Hwy
- 263 Samuel Lane Loop Rd
- 100 Maple St Unit 102 Maple Street Phoenix
- 353 Dalton St
- 1661 S Columbus Ave
- 309 Laurel St
- 230 Laurel St
- 121 S Holly St
- 406 W Main St
- 536 Hamilton St Unit 536
- 534 Hamilton St Unit 534
- 645 Royal Ave
- 518 N Riverside Ave
