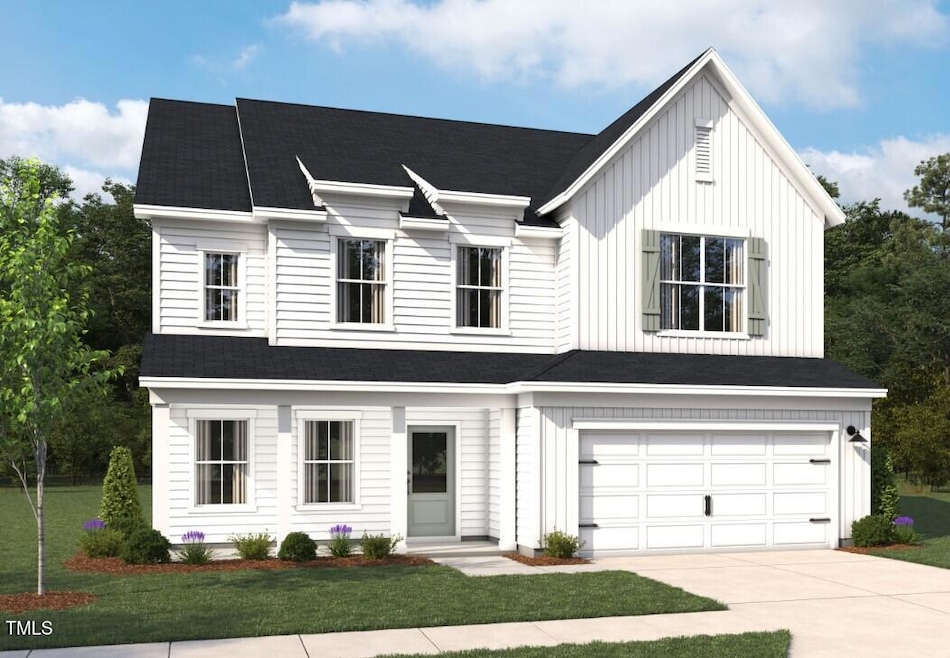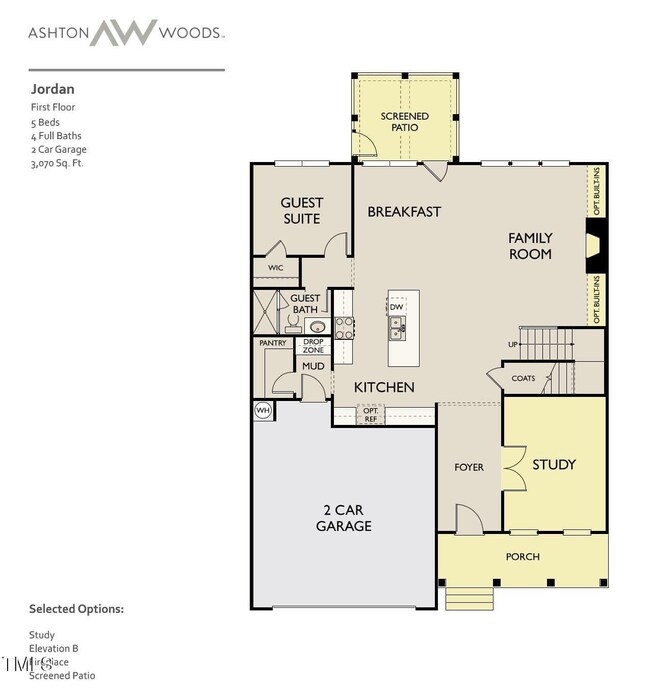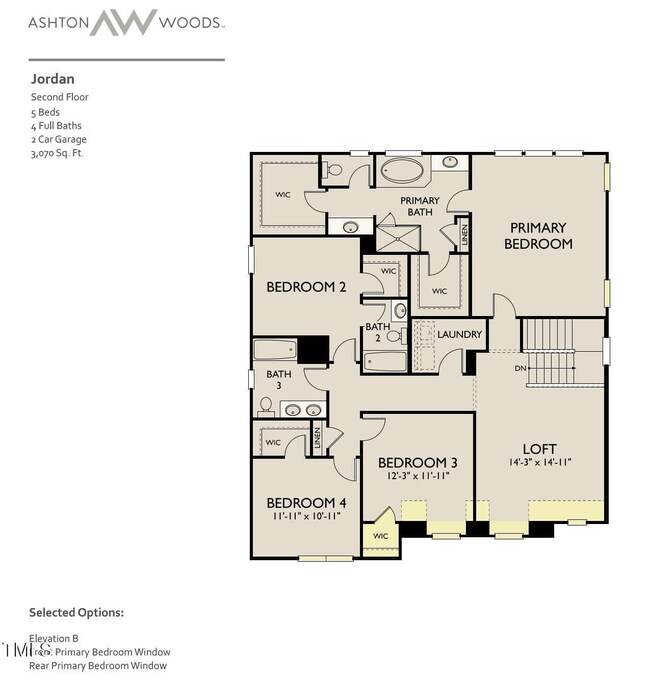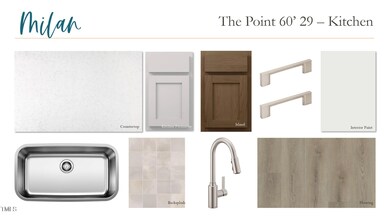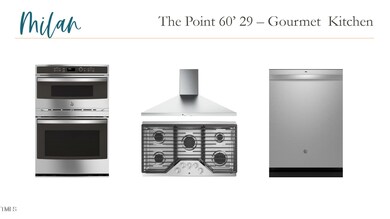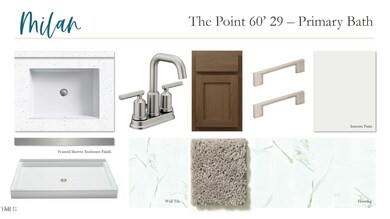
700 Compeer Way Unit 29 Rolesville, NC 27571
Highlights
- Community Cabanas
- Under Construction
- Open Floorplan
- Fitness Center
- Fishing
- Clubhouse
About This Home
As of May 2025Discover The Point! Ashton Woods' brand new amenity-rich community in charming Rolesville!The Jordan floorplan offers 5 bedrooms and 3 full bathrooms, including a first floor bedroom and full bath. The first floor offers a generous study for WFH, and an open kitchen with walk-in pantry, breakfast, and family room with a modern linear fireplace! The second floor features a loft, 3 additional bedrooms - one with an en suite bath - and a large primary bedroom with 5 windows for lots of great light! Homeowners in The Point will enjoy a resort-style pool with kids splash area and slide!, a clubhouse with fitness center, activity lawns, grilling area, dog park, playground, almost 3 miles of trails, and more! We can't wait to see you here!
Last Agent to Sell the Property
Ashton Woods Homes License #216973 Listed on: 03/10/2025

Home Details
Home Type
- Single Family
Year Built
- Built in 2025 | Under Construction
Lot Details
- 8,712 Sq Ft Lot
- Lot Dimensions are 65x135
- Property fronts a private road
- Landscaped
- Rectangular Lot
- Front Yard
HOA Fees
- $52 Monthly HOA Fees
Parking
- 2 Car Attached Garage
- Front Facing Garage
- Garage Door Opener
- Private Driveway
- 2 Open Parking Spaces
Home Design
- Home is estimated to be completed on 6/30/25
- Transitional Architecture
- Traditional Architecture
- Stem Wall Foundation
- Frame Construction
- Blown-In Insulation
- Batts Insulation
- Architectural Shingle Roof
- Asphalt Roof
- Vertical Siding
- Vinyl Siding
Interior Spaces
- 3,074 Sq Ft Home
- 2-Story Property
- Open Floorplan
- Smooth Ceilings
- Self Contained Fireplace Unit Or Insert
- Electric Fireplace
- Family Room with Fireplace
- Breakfast Room
- Home Office
- Loft
- Screened Porch
- Scuttle Attic Hole
Kitchen
- Built-In Double Oven
- Gas Cooktop
- Microwave
- Dishwasher
- Kitchen Island
- Quartz Countertops
- Disposal
Flooring
- Carpet
- Tile
- Luxury Vinyl Tile
Bedrooms and Bathrooms
- 5 Bedrooms
- Main Floor Bedroom
- Walk-In Closet
- 4 Full Bathrooms
- Double Vanity
- Private Water Closet
- Separate Shower in Primary Bathroom
- Bathtub with Shower
- Walk-in Shower
Laundry
- Laundry Room
- Laundry on upper level
Home Security
- Carbon Monoxide Detectors
- Fire and Smoke Detector
Pool
- In Ground Pool
Schools
- Rolesville Elementary And Middle School
- Rolesville High School
Utilities
- Forced Air Zoned Heating and Cooling System
- Heating System Uses Natural Gas
- Vented Exhaust Fan
- Natural Gas Connected
- Water Heater
- Septic System
- Cable TV Available
Listing and Financial Details
- Assessor Parcel Number 1768257208
Community Details
Overview
- Charleston Management Association, Phone Number (919) 847-3003
- Built by Ashton Woods Homes
- The Point Subdivision, Jordan B Floorplan
- Pond Year Round
Amenities
- Picnic Area
- Clubhouse
- Recreation Room
Recreation
- Community Playground
- Fitness Center
- Community Cabanas
- Community Pool
- Fishing
- Dog Park
- Jogging Path
- Trails
Similar Homes in the area
Home Values in the Area
Average Home Value in this Area
Property History
| Date | Event | Price | Change | Sq Ft Price |
|---|---|---|---|---|
| 05/30/2025 05/30/25 | Sold | $572,940 | 0.0% | $186 / Sq Ft |
| 03/28/2025 03/28/25 | Pending | -- | -- | -- |
| 03/10/2025 03/10/25 | For Sale | $573,100 | -- | $186 / Sq Ft |
Tax History Compared to Growth
Agents Affiliated with this Home
-
H
Seller's Agent in 2025
Heather Romaine
Ashton Woods Homes
-
D
Seller Co-Listing Agent in 2025
Diana Bates
Ashton Woods Homes
-
R
Buyer's Agent in 2025
Rick Tortora
RE/MAX United
Map
Source: Doorify MLS
MLS Number: 10080908
- 6200 Emily Ln
- 560 Jocund St Unit 12
- 556 Jocund St Unit 13
- 553 Contempo Ct Unit 7
- 552 Jocund St Unit 14
- 556 Contempo Dr Unit 22
- 549 Contempo Ct Unit 6
- 704 Compeer Way Unit 28
- 712 Compeer Way Unit 26
- 705 Compeer Way Unit 31
- 709 Compeer Way Unit 32
- 720 Compeer Way Unit 24
- 713 Compeer Way Unit 33
- 1233 Solace Way
- 520 Contempo Ct Unit 36
- 1236 Solace Way
- 1232 Solace Way
- 609 Redford Place Dr
- 1217 Solace Way
- 1224 Solace Way
