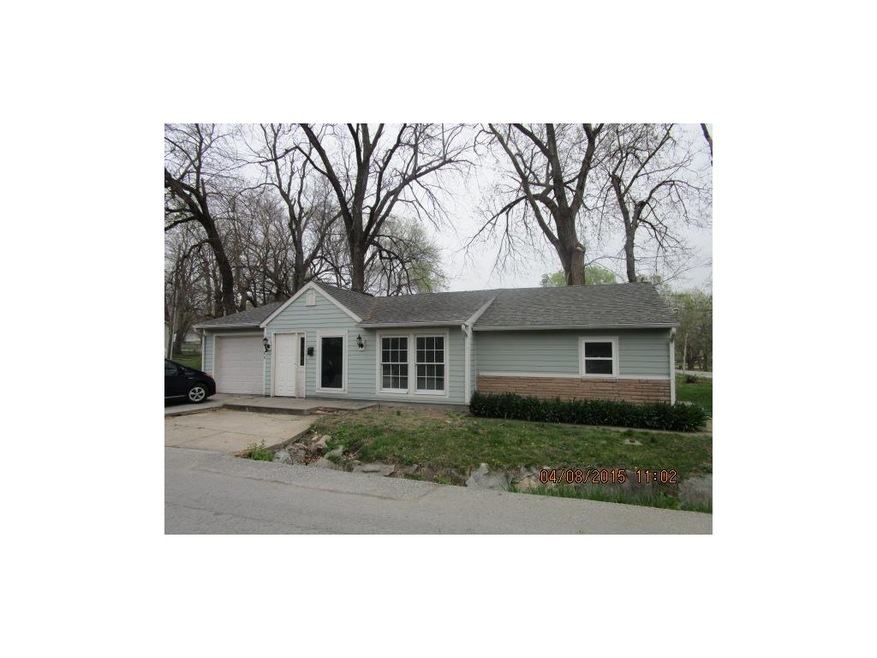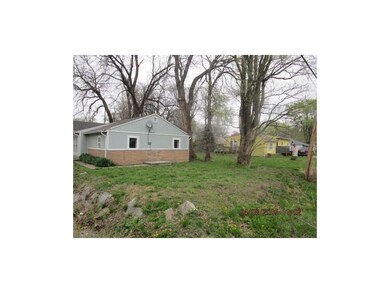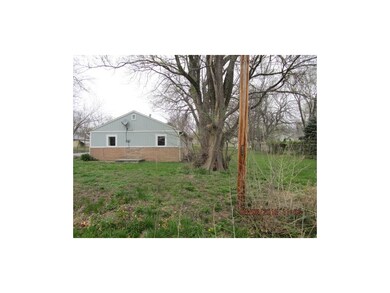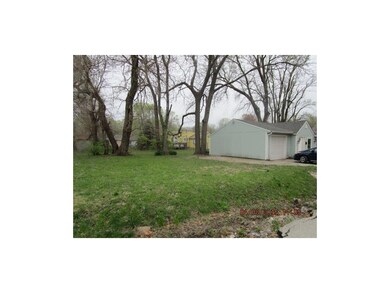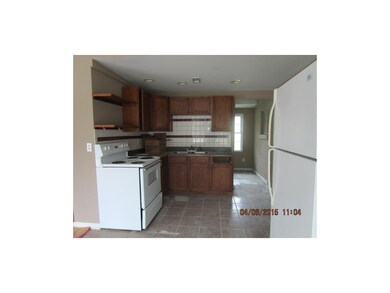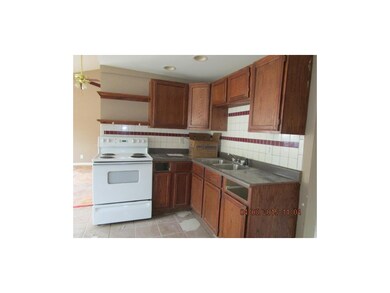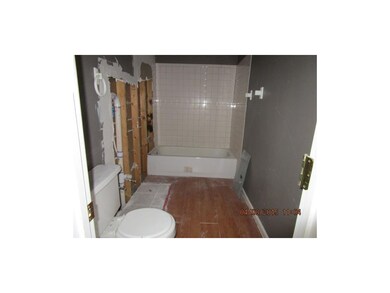
700 E Fair St Independence, MO 64055
Hanthorn NeighborhoodHighlights
- Vaulted Ceiling
- Corner Lot
- Mud Room
- Ranch Style House
- Granite Countertops
- Thermal Windows
About This Home
As of March 2020Motivated Seller!!! Price just reduced. Cute Ranch with 2 bedrooms/1 bathroom/1-car attached garage and over-sized double driveway and large yard. Investor purchased a couple of months ago and doesn't have enough time to work on it. Selling as-is, no repairs.
Last Agent to Sell the Property
Worth Clark Realty License #SP00232518 Listed on: 04/08/2015

Home Details
Home Type
- Single Family
Est. Annual Taxes
- $958
Year Built
- Built in 1953
Lot Details
- Lot Dimensions are 124x40
- Partially Fenced Property
- Corner Lot
- Level Lot
- Many Trees
Parking
- 1 Car Attached Garage
Home Design
- Ranch Style House
- Traditional Architecture
- Fixer Upper
- Frame Construction
- Composition Roof
Interior Spaces
- 982 Sq Ft Home
- Wet Bar: Built-in Features, Cathedral/Vaulted Ceiling, Ceramic Tiles, Shower Over Tub, Ceiling Fan(s), Carpet, Laminate Counters
- Built-In Features: Built-in Features, Cathedral/Vaulted Ceiling, Ceramic Tiles, Shower Over Tub, Ceiling Fan(s), Carpet, Laminate Counters
- Vaulted Ceiling
- Ceiling Fan: Built-in Features, Cathedral/Vaulted Ceiling, Ceramic Tiles, Shower Over Tub, Ceiling Fan(s), Carpet, Laminate Counters
- Skylights
- Fireplace
- Thermal Windows
- Shades
- Plantation Shutters
- Drapes & Rods
- Mud Room
- Laundry on main level
Kitchen
- Eat-In Kitchen
- Granite Countertops
- Laminate Countertops
Flooring
- Wall to Wall Carpet
- Linoleum
- Laminate
- Stone
- Ceramic Tile
- Luxury Vinyl Plank Tile
- Luxury Vinyl Tile
Bedrooms and Bathrooms
- 2 Bedrooms
- Cedar Closet: Built-in Features, Cathedral/Vaulted Ceiling, Ceramic Tiles, Shower Over Tub, Ceiling Fan(s), Carpet, Laminate Counters
- Walk-In Closet: Built-in Features, Cathedral/Vaulted Ceiling, Ceramic Tiles, Shower Over Tub, Ceiling Fan(s), Carpet, Laminate Counters
- 1 Full Bathroom
- Double Vanity
- Built-in Features
Schools
- Sycamore Hills Elementary School
- Truman High School
Additional Features
- Enclosed Patio or Porch
- City Lot
- Forced Air Heating and Cooling System
Community Details
- Fairway Park Subdivision
Listing and Financial Details
- Exclusions: All
- Assessor Parcel Number 26-540-13-04-00-0-00-000
Ownership History
Purchase Details
Home Financials for this Owner
Home Financials are based on the most recent Mortgage that was taken out on this home.Purchase Details
Home Financials for this Owner
Home Financials are based on the most recent Mortgage that was taken out on this home.Purchase Details
Home Financials for this Owner
Home Financials are based on the most recent Mortgage that was taken out on this home.Purchase Details
Home Financials for this Owner
Home Financials are based on the most recent Mortgage that was taken out on this home.Purchase Details
Home Financials for this Owner
Home Financials are based on the most recent Mortgage that was taken out on this home.Purchase Details
Purchase Details
Purchase Details
Purchase Details
Home Financials for this Owner
Home Financials are based on the most recent Mortgage that was taken out on this home.Purchase Details
Purchase Details
Home Financials for this Owner
Home Financials are based on the most recent Mortgage that was taken out on this home.Purchase Details
Purchase Details
Similar Home in Independence, MO
Home Values in the Area
Average Home Value in this Area
Purchase History
| Date | Type | Sale Price | Title Company |
|---|---|---|---|
| Warranty Deed | -- | Alpha | |
| Warranty Deed | -- | None Available | |
| Warranty Deed | -- | None Available | |
| Warranty Deed | -- | None Available | |
| Warranty Deed | -- | Platinum Title Llc | |
| Warranty Deed | -- | Platinum Title Llc | |
| Special Warranty Deed | -- | None Available | |
| Trustee Deed | $94,353 | None Available | |
| Interfamily Deed Transfer | -- | Ticor Title Insurance Co Fl | |
| Quit Claim Deed | -- | None Available | |
| Warranty Deed | -- | Kansas City Title | |
| Warranty Deed | -- | Assured Quality Title Compan | |
| Warranty Deed | -- | Assured Quality Title Compan | |
| Warranty Deed | -- | Assured Quality Title Compan |
Mortgage History
| Date | Status | Loan Amount | Loan Type |
|---|---|---|---|
| Open | $873,585 | New Conventional | |
| Closed | $52,538 | New Conventional | |
| Previous Owner | $49,600 | New Conventional | |
| Previous Owner | $41,400 | New Conventional | |
| Previous Owner | $49,152 | Future Advance Clause Open End Mortgage | |
| Previous Owner | $92,568 | Stand Alone Refi Refinance Of Original Loan | |
| Previous Owner | $81,225 | FHA |
Property History
| Date | Event | Price | Change | Sq Ft Price |
|---|---|---|---|---|
| 03/11/2020 03/11/20 | Sold | -- | -- | -- |
| 02/12/2020 02/12/20 | Pending | -- | -- | -- |
| 02/06/2020 02/06/20 | For Sale | $75,000 | +7.1% | $85 / Sq Ft |
| 02/28/2018 02/28/18 | Sold | -- | -- | -- |
| 01/11/2018 01/11/18 | Pending | -- | -- | -- |
| 01/10/2018 01/10/18 | For Sale | $70,000 | +150.0% | $113 / Sq Ft |
| 05/14/2015 05/14/15 | Sold | -- | -- | -- |
| 04/30/2015 04/30/15 | Pending | -- | -- | -- |
| 04/08/2015 04/08/15 | For Sale | $28,000 | +21.2% | $29 / Sq Ft |
| 03/11/2015 03/11/15 | Sold | -- | -- | -- |
| 01/30/2015 01/30/15 | Pending | -- | -- | -- |
| 01/13/2015 01/13/15 | For Sale | $23,100 | -- | $24 / Sq Ft |
Tax History Compared to Growth
Tax History
| Year | Tax Paid | Tax Assessment Tax Assessment Total Assessment is a certain percentage of the fair market value that is determined by local assessors to be the total taxable value of land and additions on the property. | Land | Improvement |
|---|---|---|---|---|
| 2024 | $937 | $13,832 | $1,530 | $12,302 |
| 2023 | $937 | $13,833 | $1,530 | $12,303 |
| 2022 | $421 | $5,700 | $982 | $4,718 |
| 2021 | $421 | $5,700 | $982 | $4,718 |
| 2020 | $429 | $5,648 | $982 | $4,666 |
| 2019 | $422 | $5,648 | $982 | $4,666 |
| 2018 | $385 | $4,916 | $855 | $4,061 |
| 2017 | $385 | $4,916 | $855 | $4,061 |
| 2016 | $338 | $4,275 | $1,566 | $2,709 |
| 2014 | $956 | $12,350 | $1,520 | $10,830 |
Agents Affiliated with this Home
-
Trevor Lorance

Seller's Agent in 2020
Trevor Lorance
Chartwell Realty LLC
(816) 699-1713
180 Total Sales
-
C Lorance Team
C
Seller Co-Listing Agent in 2020
C Lorance Team
Chartwell Realty LLC
(816) 877-8700
207 Total Sales
-
Mackaylee Beach

Seller's Agent in 2018
Mackaylee Beach
USREEB Realty Pros LLC
(816) 420-7939
187 Total Sales
-
Non MLS
N
Buyer's Agent in 2018
Non MLS
Non-MLS Office
(913) 661-1600
4 in this area
7,745 Total Sales
-
B
Seller's Agent in 2015
Barbara Hicks
Greater Kansas City Realty
-
Pam Jones
P
Seller's Agent in 2015
Pam Jones
Worth Clark Realty
(913) 980-4004
6 Total Sales
Map
Source: Heartland MLS
MLS Number: 1931444
APN: 26-540-13-04-00-0-00-000
- 610 E Fair St
- 522 E Fair St
- 1324 S Emery Ave
- 1340 S Emery Ave
- 1410 S Logan Ave
- 1414 S Logan Ave
- 1126 S Logan Ave
- 1217 S Crane St
- 1234 S Pearl St
- 301 E Fair St
- 1126 S Pearl St
- 1122 S Pearl St
- 913 S Hocker Ave
- 522 E Devon St
- 1423 S Dodgion Ave
- 718 E Gudgell Ave
- 1040 E Stone St
- 1106 E 23rd St S
- 823 S Raymond St
- 1700 S Pearl St
