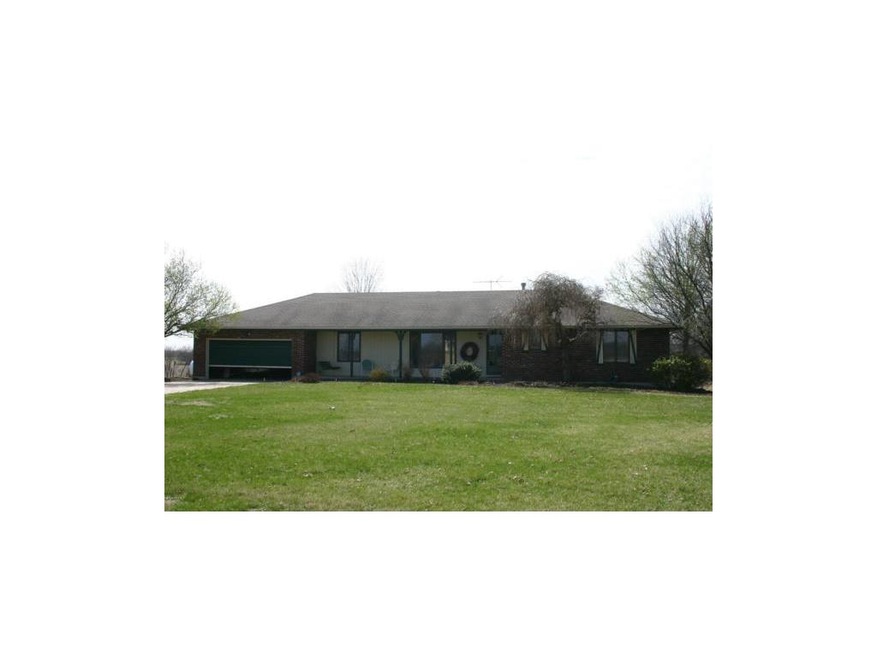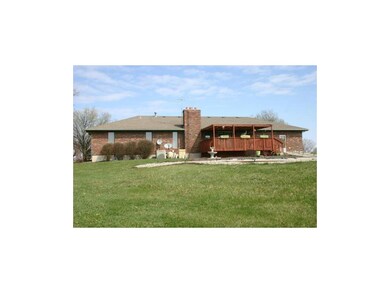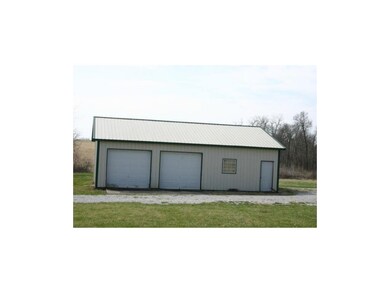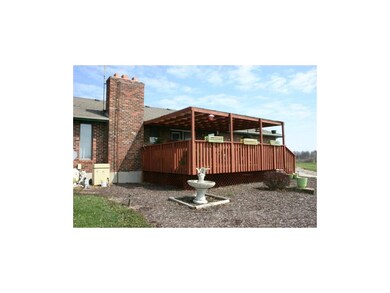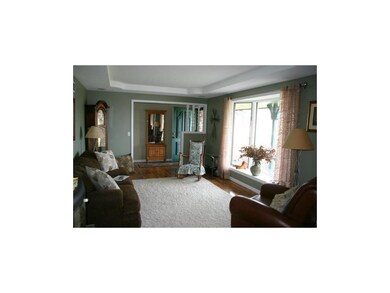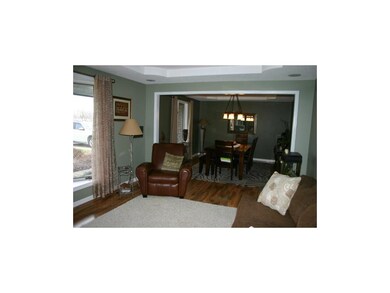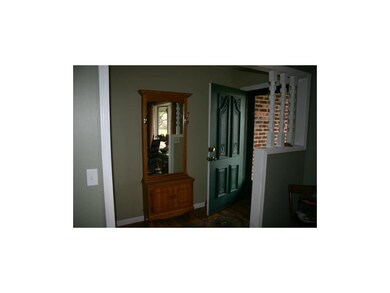
700 E Main St Odessa, MO 64076
Highlights
- In Ground Pool
- Custom Closet System
- Family Room with Fireplace
- 435,600 Sq Ft lot
- Pond
- Recreation Room
About This Home
As of July 2024NOW AVAILABLE: The hard to find edge-of-town home & acreage. Custom built, one-owner ranch w/new Cherry kit cabs, granite counters, SS appl., enginer'd HDWD floors. Fam room w/FP insert. Util Room/mud room off kit. Summer is coming-love the 16x20 cov'd deck and the inground pool w/new liner, pump and sand filter. Hard surface road maintained by city and county. 10 rolling acres w/30 x 40 det shed w/CC floor for toys and shop. Separate drive from house. Easy access to I-70.
Last Agent to Sell the Property
Joyce Watkins
Heritage Realty License #1999131839 Listed on: 03/28/2015
Last Buyer's Agent
Scott Patrick
RE/MAX Heritage License #2004036164
Home Details
Home Type
- Single Family
Est. Annual Taxes
- $2,265
Year Built
- Built in 1977
Lot Details
- 10 Acre Lot
- Partially Fenced Property
- Paved or Partially Paved Lot
Parking
- 2 Car Attached Garage
- Garage Door Opener
Home Design
- Ranch Style House
- Traditional Architecture
- Composition Roof
- Masonry
Interior Spaces
- 1,910 Sq Ft Home
- Wet Bar: Fireplace, All Carpet, Double Vanity, Shower Only, Granite Counters, Kitchen Island, Laminate Counters, Cathedral/Vaulted Ceiling, Ceiling Fan(s)
- Built-In Features: Fireplace, All Carpet, Double Vanity, Shower Only, Granite Counters, Kitchen Island, Laminate Counters, Cathedral/Vaulted Ceiling, Ceiling Fan(s)
- Vaulted Ceiling
- Ceiling Fan: Fireplace, All Carpet, Double Vanity, Shower Only, Granite Counters, Kitchen Island, Laminate Counters, Cathedral/Vaulted Ceiling, Ceiling Fan(s)
- Skylights
- Self Contained Fireplace Unit Or Insert
- Shades
- Plantation Shutters
- Drapes & Rods
- Family Room with Fireplace
- 2 Fireplaces
- Separate Formal Living Room
- Formal Dining Room
- Recreation Room
- Attic Fan
Kitchen
- Breakfast Area or Nook
- Open to Family Room
- Gas Oven or Range
- Dishwasher
- Stainless Steel Appliances
- Kitchen Island
- Granite Countertops
- Laminate Countertops
- Disposal
Flooring
- Wood
- Wall to Wall Carpet
- Linoleum
- Laminate
- Stone
- Ceramic Tile
- Luxury Vinyl Plank Tile
- Luxury Vinyl Tile
Bedrooms and Bathrooms
- 3 Bedrooms
- Custom Closet System
- Cedar Closet: Fireplace, All Carpet, Double Vanity, Shower Only, Granite Counters, Kitchen Island, Laminate Counters, Cathedral/Vaulted Ceiling, Ceiling Fan(s)
- Walk-In Closet: Fireplace, All Carpet, Double Vanity, Shower Only, Granite Counters, Kitchen Island, Laminate Counters, Cathedral/Vaulted Ceiling, Ceiling Fan(s)
- Double Vanity
- Whirlpool Bathtub
- Fireplace
Laundry
- Laundry Room
- Laundry on main level
Basement
- Basement Fills Entire Space Under The House
- Fireplace in Basement
Home Security
- Home Security System
- Storm Doors
Outdoor Features
- In Ground Pool
- Pond
- Enclosed Patio or Porch
Utilities
- Forced Air Heating and Cooling System
- Heating System Uses Natural Gas
- Septic Tank
- Lagoon System
Community Details
- Association fees include trash pick up
- Building Fire Alarm
Listing and Financial Details
- Exclusions: MBR fan;pool heater
- Assessor Parcel Number 2230060000011000
Ownership History
Purchase Details
Purchase Details
Home Financials for this Owner
Home Financials are based on the most recent Mortgage that was taken out on this home.Purchase Details
Home Financials for this Owner
Home Financials are based on the most recent Mortgage that was taken out on this home.Purchase Details
Home Financials for this Owner
Home Financials are based on the most recent Mortgage that was taken out on this home.Purchase Details
Home Financials for this Owner
Home Financials are based on the most recent Mortgage that was taken out on this home.Similar Homes in Odessa, MO
Home Values in the Area
Average Home Value in this Area
Purchase History
| Date | Type | Sale Price | Title Company |
|---|---|---|---|
| Special Warranty Deed | -- | Truman Title | |
| Warranty Deed | -- | Stewart Title | |
| Warranty Deed | -- | Stewart Title | |
| Warranty Deed | -- | Stewart Title | |
| Warranty Deed | -- | Misc Company | |
| Warranty Deed | -- | Midwest Title |
Mortgage History
| Date | Status | Loan Amount | Loan Type |
|---|---|---|---|
| Previous Owner | $27,000 | New Conventional | |
| Previous Owner | $27,000 | New Conventional | |
| Previous Owner | $452,000 | New Conventional | |
| Previous Owner | $400,000 | Stand Alone Refi Refinance Of Original Loan |
Property History
| Date | Event | Price | Change | Sq Ft Price |
|---|---|---|---|---|
| 07/10/2024 07/10/24 | Sold | -- | -- | -- |
| 06/17/2024 06/17/24 | Pending | -- | -- | -- |
| 06/13/2024 06/13/24 | For Sale | $390,000 | +32.2% | $164 / Sq Ft |
| 08/13/2015 08/13/15 | Sold | -- | -- | -- |
| 07/29/2015 07/29/15 | Pending | -- | -- | -- |
| 03/28/2015 03/28/15 | For Sale | $295,000 | -- | $154 / Sq Ft |
Tax History Compared to Growth
Tax History
| Year | Tax Paid | Tax Assessment Tax Assessment Total Assessment is a certain percentage of the fair market value that is determined by local assessors to be the total taxable value of land and additions on the property. | Land | Improvement |
|---|---|---|---|---|
| 2024 | $2,367 | $31,266 | $0 | $0 |
| 2023 | $2,503 | $33,098 | $0 | $0 |
| 2022 | $2,476 | $33,098 | $0 | $0 |
| 2021 | $2,710 | $36,522 | $0 | $0 |
| 2020 | $2,710 | $36,047 | $0 | $0 |
| 2019 | $2,705 | $36,047 | $0 | $0 |
| 2018 | $2,488 | $36,047 | $0 | $0 |
| 2017 | $2,488 | $36,047 | $0 | $0 |
| 2016 | $2,205 | $159,140 | $50,000 | $109,140 |
| 2012 | -- | $168,400 | $50,000 | $118,400 |
Agents Affiliated with this Home
-
K
Seller's Agent in 2024
Kassandra Peters
1st Class Real Estate KC
(816) 825-4075
1 in this area
43 Total Sales
-

Buyer's Agent in 2024
Dee Hay
Premium Realty Group LLC
(816) 224-5650
1 in this area
38 Total Sales
-
J
Seller's Agent in 2015
Joyce Watkins
Heritage Realty
-
S
Buyer's Agent in 2015
Scott Patrick
RE/MAX Heritage
Map
Source: Heartland MLS
MLS Number: 1929351
APN: 22-3.0-06-0-000-011.000
- 114 S Johnson Dr
- 106 S Johnson Dr
- 307 N Wells St
- 403 E Orchard St
- 0 Spring Cir
- Lot 14 Spring Cir
- Lot 13 Spring Cir
- Lot 12 Spring Cir
- Lot 11 Spring Cir
- 203 N Connor St
- Lot 2 Wells St
- 206 N Russell St Unit A
- 602 Varner Cir
- 6925 N Outer Rd
- 613 Wells Terrace
- 604 S Crews Ave
- 204 E Chestnut St
- 13 Cobb St
- 12 Cobb St
- 11 Cobb St
