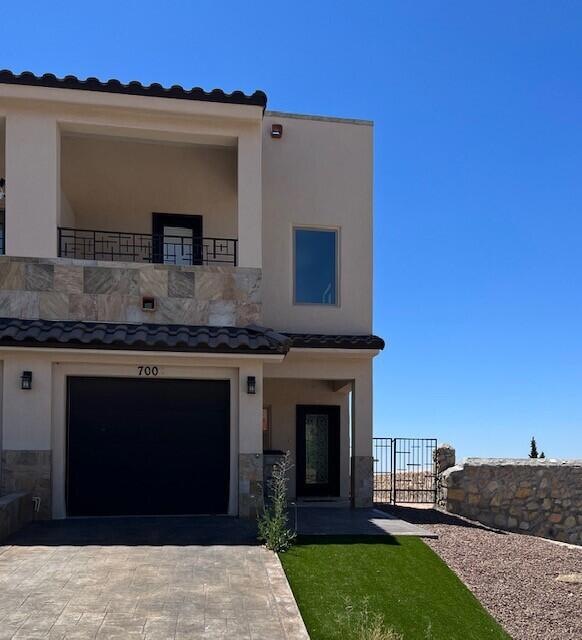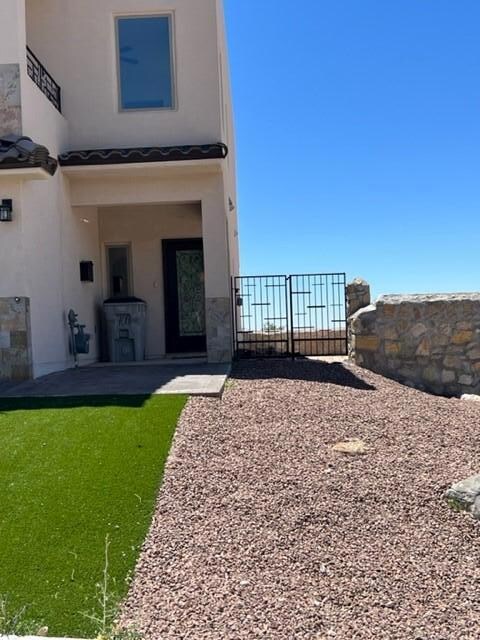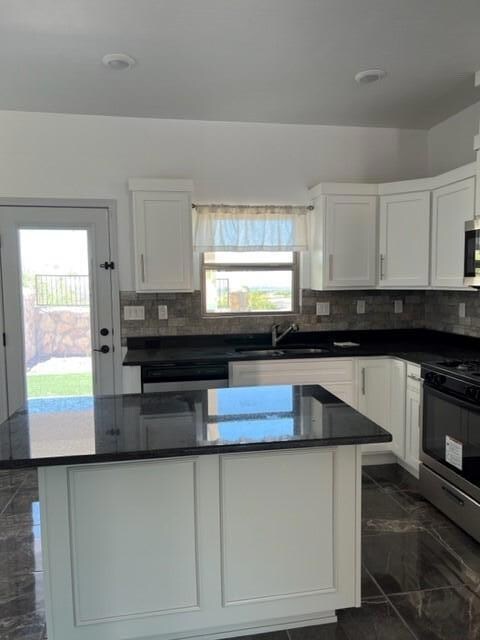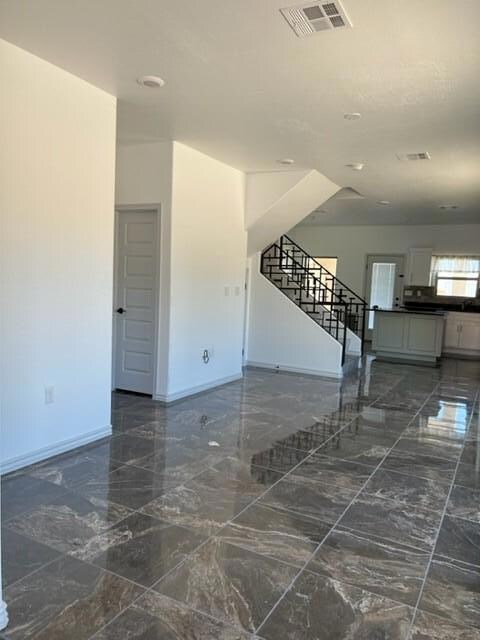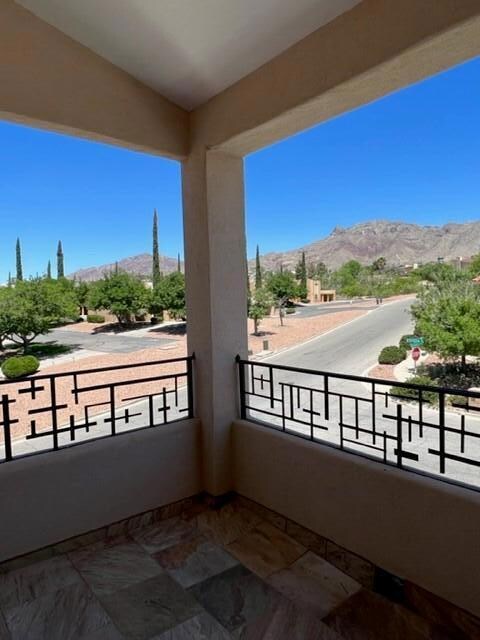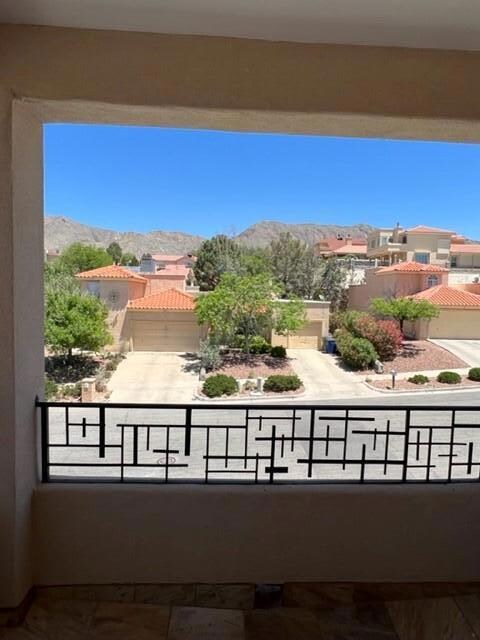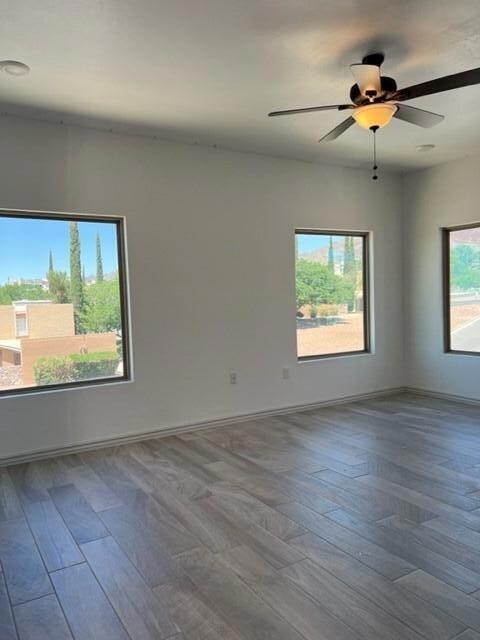
700 Espada Dr Unit C El Paso, TX 79912
Chaparral Park North NeighborhoodHighlights
- Second Garage
- Corner Lot
- No HOA
- Coronado High School Rated A-
- Granite Countertops
- Attached Garage
About This Home
As of September 2022Enjoy the serene ambiance of this prestigious Community. Elegant and Modern Two Story features,2 Spacious Bedrooms, 2.5 Contemporary Bathrooms ,Double Sinks in one. Open Concept Kitchen Quartz style Counter Top, Stainless Steel appliances ;Gas Stove, Dishwasher and Microwave Living Room and Dining Area.
Back yard has a terrace, artificial Grass, and space for a small Pool, and side of home has space to add another bedroom if you wish.
One Car Garage with opener. Imported porcelain Tile, Close to I-10 and Shopping. No HOA Fees.
Last Agent to Sell the Property
Home Pros Real Estate Group License #0556631 Listed on: 06/11/2022

Property Details
Home Type
- Multi-Family
Est. Annual Taxes
- $5,653
Year Built
- Built in 2018
Lot Details
- 3,599 Sq Ft Lot
- Xeriscape Landscape
- Corner Lot
- Back Yard Fenced
Home Design
- Triplex
- Flat Roof Shape
- Stucco Exterior
Interior Spaces
- 1,565 Sq Ft Home
- 2-Story Property
- Ceiling Fan
- Recessed Lighting
- Double Pane Windows
- Washer and Dryer Hookup
Kitchen
- Range Hood
- Microwave
- Dishwasher
- Kitchen Island
- Granite Countertops
- Ceramic Countertops
- Flat Panel Kitchen Cabinets
Flooring
- Carpet
- Tile
Bedrooms and Bathrooms
- 2 Bedrooms
- Walk-In Closet
- Granite Bathroom Countertops
Parking
- Attached Garage
- Second Garage
- Garage Door Opener
Schools
- Rivera Elementary School
- Morehead Middle School
- Coronado High School
Utilities
- Refrigerated Cooling System
- Central Heating
- Gas Water Heater
Community Details
- No Home Owners Association
- Built by ARIA
- Sierra Del Sol Subdivision
Listing and Financial Details
- Assessor Parcel Number S373999002A0105
Similar Homes in El Paso, TX
Home Values in the Area
Average Home Value in this Area
Property History
| Date | Event | Price | Change | Sq Ft Price |
|---|---|---|---|---|
| 09/16/2022 09/16/22 | Sold | -- | -- | -- |
| 08/26/2022 08/26/22 | Pending | -- | -- | -- |
| 06/07/2022 06/07/22 | For Sale | $299,000 | +38.5% | $191 / Sq Ft |
| 06/26/2019 06/26/19 | Sold | -- | -- | -- |
| 05/23/2019 05/23/19 | Pending | -- | -- | -- |
| 07/20/2018 07/20/18 | For Sale | $215,900 | -- | $133 / Sq Ft |
Tax History Compared to Growth
Tax History
| Year | Tax Paid | Tax Assessment Tax Assessment Total Assessment is a certain percentage of the fair market value that is determined by local assessors to be the total taxable value of land and additions on the property. | Land | Improvement |
|---|---|---|---|---|
| 2023 | $5,432 | $196,385 | $19,974 | $176,411 |
| 2022 | $5,356 | $180,923 | $19,974 | $160,949 |
| 2021 | $4,969 | $159,154 | $19,974 | $139,180 |
| 2020 | $3,819 | $124,245 | $19,974 | $104,271 |
Agents Affiliated with this Home
-

Seller's Agent in 2022
Mari Hidalgo
Home Pros Real Estate Group
(915) 790-8066
3 in this area
15 Total Sales
-

Buyer's Agent in 2022
Ivette Rosino-Urias
Home Pros Real Estate Group
(915) 726-3716
2 in this area
31 Total Sales
-

Seller's Agent in 2019
Debbi Hester
ERA Sellers & Buyers Real Esta
(915) 252-5753
54 in this area
230 Total Sales
Map
Source: Greater El Paso Association of REALTORS®
MLS Number: 864583
APN: S373-999-002A-0105
- 6264 Escondido Dr Unit 6266
- 6170 Los Robles Dr
- 6256 Wildwood Ct
- 730 Espada Dr Unit B
- 6350 Escondido Dr Unit A-24
- 6464 Snowheights Ct
- 6472 Snowheights Ct
- 6201 Escondido Dr Unit 7-C
- 428 Stonebluff Rd
- 6224 Los Altos Dr
- 763 Espada Dr Unit E
- 766 Espada Dr Unit C
- 6212 Constellation Dr
- 532 Satellite Dr
- 536 Satellite Dr
- 6253 Westwind Dr
- 6249 Westwind Dr
- 71 Northwind Dr
- 6700 Westwind Dr
- 500 Thunderbird Dr Unit 109
