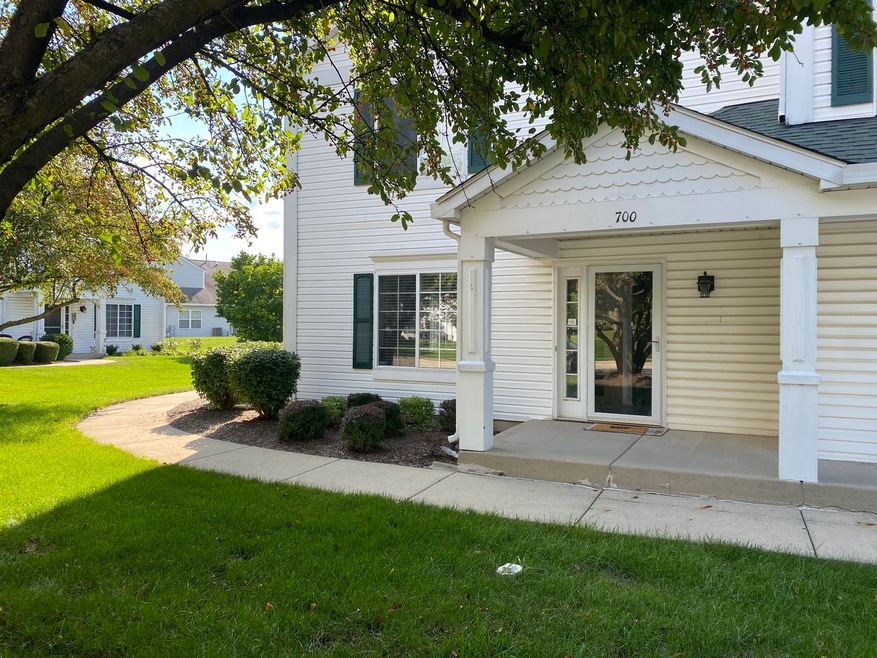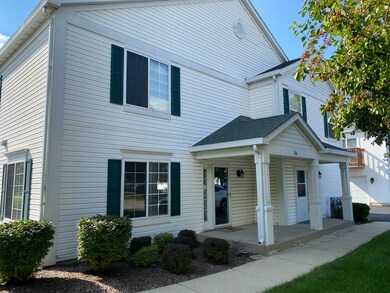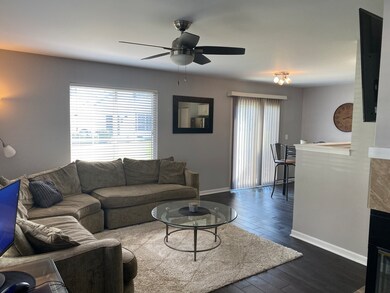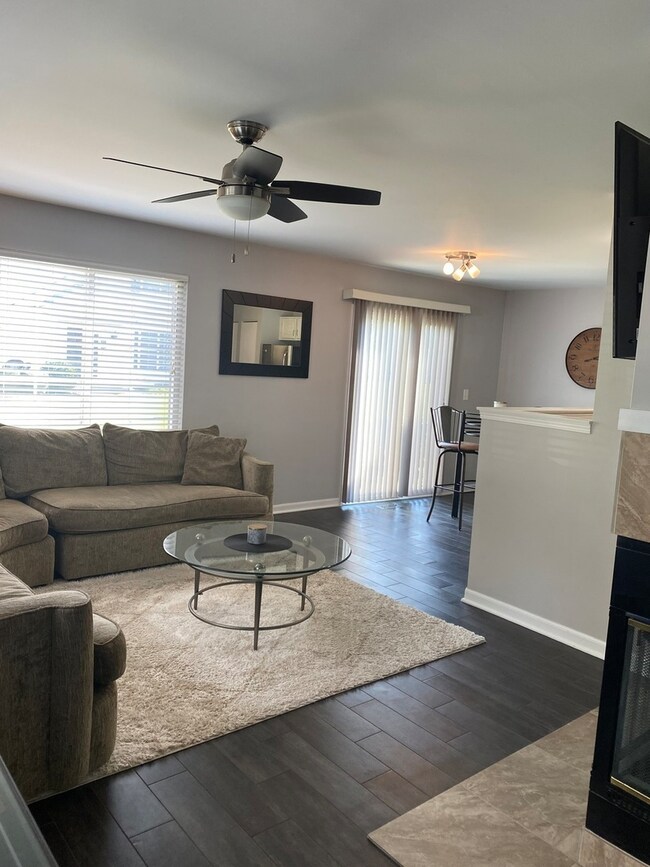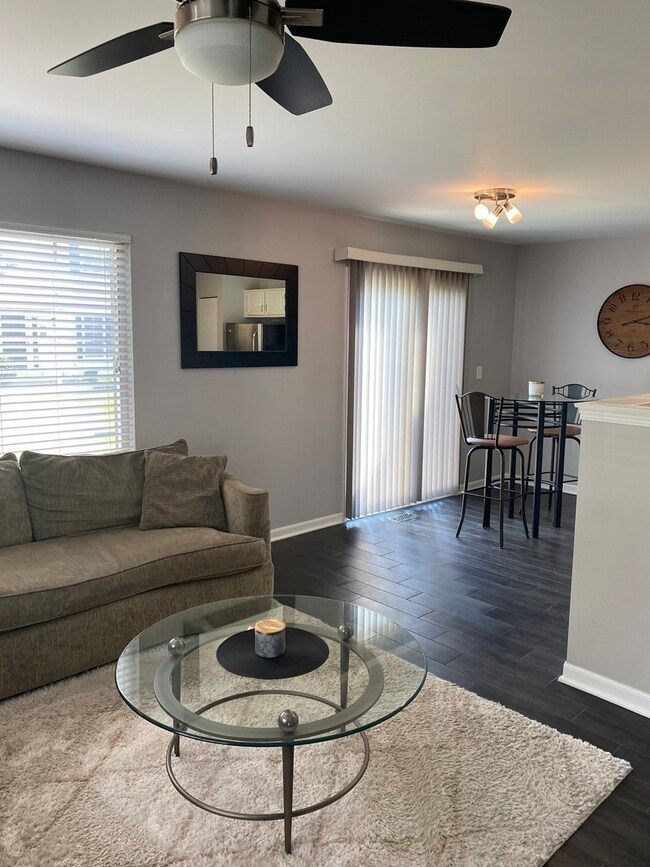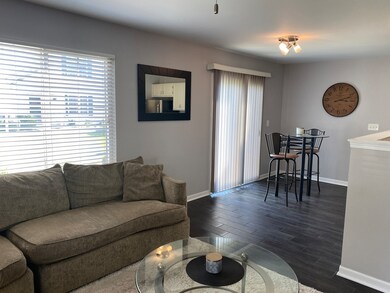
700 Fieldcrest Dr Unit B South Elgin, IL 60177
Highlights
- Landscaped Professionally
- End Unit
- 2 Car Attached Garage
- South Elgin High School Rated A-
- Porch
- Walk-In Closet
About This Home
As of October 2022This is it! The home you've been waiting for! Dont rent, BUY it!! Located in Heartland Meadows, your new home is minutes from Randall road shopping, restaurants and Fox Meadow Elementary is right around the corner. Gorgeous newer flooring throughout main level. You can enjoy a multi sided fireplace in this open concept floor plan with 2-story living. The kitchen is equipped with stainless appliances, plenty of WHITE cabinets and to top it off, granite counter tops! Lets not forget a newer furnace and AC 2020! Access your patio and open yard through a newer vinyl sliding glass door from the dining room. Upstairs, the master bedroom boasts a good amount of space and a surprisingly HUGE walk in closet ! 2nd bedroom, good closet space and a 2nd floor laundry too!Don't forget to check out the large ATTACHED 2 CAR GARAGE! All this plus low association dues and newly paved roads and driveways throughout!
Last Agent to Sell the Property
The HomeCourt Real Estate License #475141142 Listed on: 08/27/2022
Townhouse Details
Home Type
- Townhome
Est. Annual Taxes
- $3,541
Year Built
- Built in 1995
Lot Details
- End Unit
- Landscaped Professionally
HOA Fees
- $136 Monthly HOA Fees
Parking
- 2 Car Attached Garage
- Driveway
- Parking Included in Price
Home Design
- Asphalt Roof
- Vinyl Siding
- Concrete Perimeter Foundation
Interior Spaces
- 1,200 Sq Ft Home
- 2-Story Property
- Ceiling Fan
- Double Sided Fireplace
- Fireplace With Gas Starter
- Attached Fireplace Door
- Living Room with Fireplace
- Dining Room
Bedrooms and Bathrooms
- 2 Bedrooms
- 2 Potential Bedrooms
- Walk-In Closet
Laundry
- Laundry Room
- Laundry on upper level
Home Security
Outdoor Features
- Patio
- Porch
Schools
- Fox Meadow Elementary School
- Kenyon Woods Middle School
- South Elgin High School
Utilities
- Central Air
- Heating System Uses Natural Gas
- 100 Amp Service
- Gas Water Heater
Community Details
Overview
- Association fees include parking, insurance, exterior maintenance, lawn care, snow removal
- 3 Units
- Dan Rage Association, Phone Number (847) 742-5555
- Heartland Meadows Subdivision, 2 Story Floorplan
- Property managed by Rage Property Management
Amenities
- Common Area
Pet Policy
- Limit on the number of pets
- Dogs and Cats Allowed
Security
- Resident Manager or Management On Site
- Storm Screens
- Carbon Monoxide Detectors
Ownership History
Purchase Details
Home Financials for this Owner
Home Financials are based on the most recent Mortgage that was taken out on this home.Purchase Details
Home Financials for this Owner
Home Financials are based on the most recent Mortgage that was taken out on this home.Purchase Details
Home Financials for this Owner
Home Financials are based on the most recent Mortgage that was taken out on this home.Purchase Details
Purchase Details
Purchase Details
Home Financials for this Owner
Home Financials are based on the most recent Mortgage that was taken out on this home.Purchase Details
Purchase Details
Home Financials for this Owner
Home Financials are based on the most recent Mortgage that was taken out on this home.Purchase Details
Home Financials for this Owner
Home Financials are based on the most recent Mortgage that was taken out on this home.Purchase Details
Home Financials for this Owner
Home Financials are based on the most recent Mortgage that was taken out on this home.Similar Homes in South Elgin, IL
Home Values in the Area
Average Home Value in this Area
Purchase History
| Date | Type | Sale Price | Title Company |
|---|---|---|---|
| Warranty Deed | $225,000 | First American Title | |
| Warranty Deed | $152,000 | Gmt Title Agency | |
| Warranty Deed | $140,000 | Chicago Title Insurance Co | |
| Quit Claim Deed | -- | Attorney | |
| Quit Claim Deed | -- | None Available | |
| Special Warranty Deed | $85,000 | Attorneys Title Guaranty Fun | |
| Sheriffs Deed | -- | None Available | |
| Warranty Deed | $132,000 | Residential Title Services | |
| Warranty Deed | $103,000 | Attorneys National Title | |
| Warranty Deed | $101,000 | Ticor Title Ins |
Mortgage History
| Date | Status | Loan Amount | Loan Type |
|---|---|---|---|
| Previous Owner | $213,750 | New Conventional | |
| Previous Owner | $121,600 | New Conventional | |
| Previous Owner | $133,000 | New Conventional | |
| Previous Owner | $82,450 | New Conventional | |
| Previous Owner | $157,500 | Unknown | |
| Previous Owner | $39,500 | Stand Alone Second | |
| Previous Owner | $128,000 | Unknown | |
| Previous Owner | $126,000 | Unknown | |
| Previous Owner | $125,400 | No Value Available | |
| Previous Owner | $98,350 | FHA | |
| Previous Owner | $92,500 | FHA |
Property History
| Date | Event | Price | Change | Sq Ft Price |
|---|---|---|---|---|
| 10/25/2022 10/25/22 | Sold | $225,000 | 0.0% | $188 / Sq Ft |
| 08/29/2022 08/29/22 | Pending | -- | -- | -- |
| 08/27/2022 08/27/22 | For Sale | $224,900 | +48.0% | $187 / Sq Ft |
| 03/02/2020 03/02/20 | Sold | $152,000 | -4.4% | $132 / Sq Ft |
| 01/20/2020 01/20/20 | Pending | -- | -- | -- |
| 01/14/2020 01/14/20 | For Sale | $159,000 | +87.1% | $138 / Sq Ft |
| 12/28/2012 12/28/12 | Sold | $85,000 | +3.8% | $77 / Sq Ft |
| 11/20/2012 11/20/12 | Pending | -- | -- | -- |
| 11/02/2012 11/02/12 | For Sale | $81,900 | -- | $74 / Sq Ft |
Tax History Compared to Growth
Tax History
| Year | Tax Paid | Tax Assessment Tax Assessment Total Assessment is a certain percentage of the fair market value that is determined by local assessors to be the total taxable value of land and additions on the property. | Land | Improvement |
|---|---|---|---|---|
| 2024 | $4,150 | $60,585 | $14,860 | $45,725 |
| 2023 | $3,921 | $54,734 | $13,425 | $41,309 |
| 2022 | $3,778 | $49,908 | $12,241 | $37,667 |
| 2021 | $3,541 | $46,660 | $11,444 | $35,216 |
| 2020 | $3,280 | $42,943 | $10,925 | $32,018 |
| 2019 | $3,145 | $40,906 | $10,407 | $30,499 |
| 2018 | $3,067 | $38,536 | $9,804 | $28,732 |
| 2017 | $3,469 | $36,430 | $9,268 | $27,162 |
| 2016 | $3,327 | $33,797 | $8,598 | $25,199 |
| 2015 | -- | $30,978 | $7,881 | $23,097 |
| 2014 | -- | $30,596 | $7,784 | $22,812 |
| 2013 | -- | $34,005 | $7,989 | $26,016 |
Agents Affiliated with this Home
-

Seller's Agent in 2022
Barbara Oborne
The HomeCourt Real Estate
(630) 234-8707
87 Total Sales
-

Buyer's Agent in 2022
Marilyn Alvarado
Brokerocity Inc
(847) 622-0721
72 Total Sales
-

Seller's Agent in 2020
Norman Gann
Charles Rutenberg Realty of IL
(262) 909-9593
36 Total Sales
-

Seller's Agent in 2012
Kevin Schudel
Buy It Inc
(847) 833-2337
16 Total Sales
-

Buyer's Agent in 2012
Maureen Brand
RE/MAX Suburban
(847) 477-0029
112 Total Sales
Map
Source: Midwest Real Estate Data (MRED)
MLS Number: 11615424
APN: 06-27-305-017
- 27 Farmington Ct
- 1370 Marleigh Ln
- 1239 Angeline Dr
- 653 Fairview Ln
- 35W837 Crispin Dr
- 624 Fenwick Ln
- 1780 Mission Hills Dr Unit 1
- 1314 Sandhurst Ln Unit 3
- 269 S Pointe Ave
- 465 Sandhurst Ln Unit 3
- 11 Misty Ct
- 1934 Mission Hills Dr Unit 2
- 1459 S Blackhawk Cir
- 1458 Woodland Dr
- 1682 College Green Dr Unit 2
- 2020 Medinah Cir
- 1805 Pebble Beach Cir Unit 7
- 626 Dean Dr
- 2366 Nantucket Ln
- 1289 Evergreen Ln
