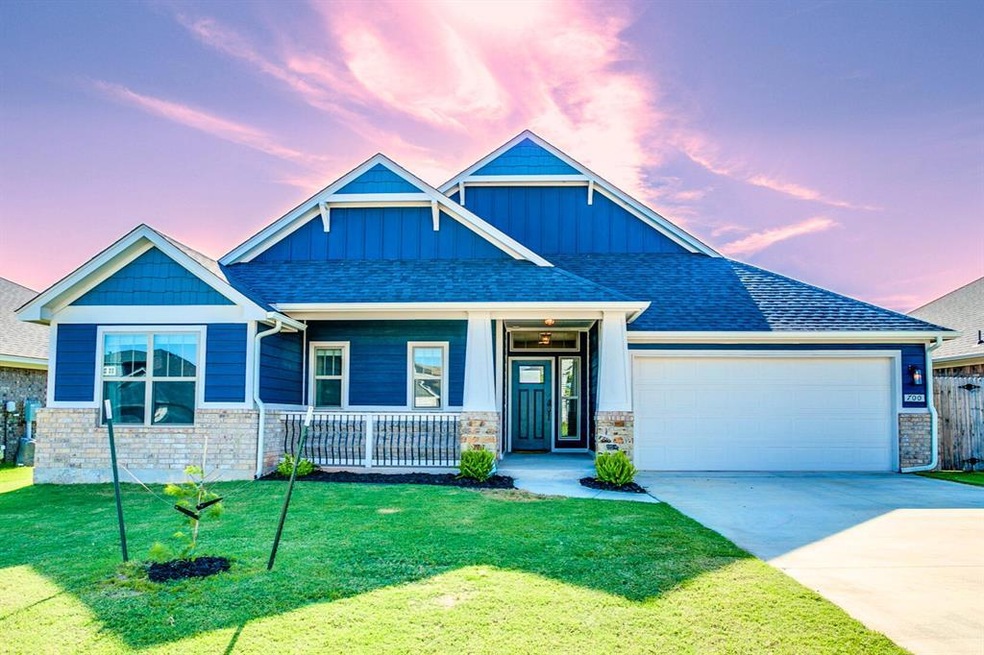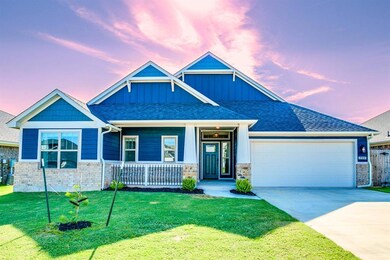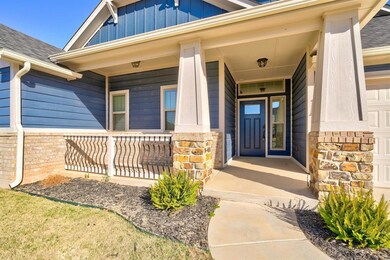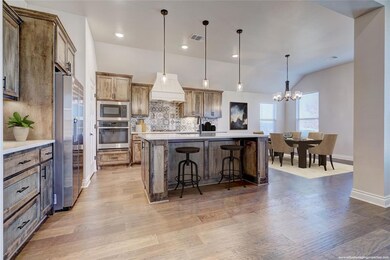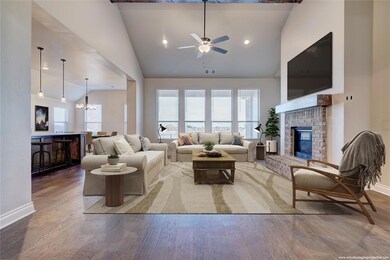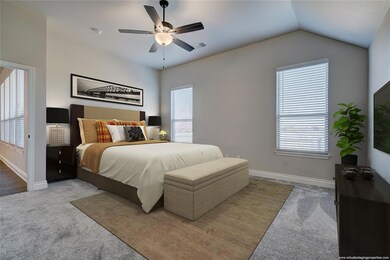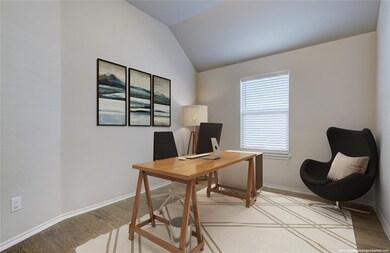
700 Firefork Ave Yukon, OK 73099
Somers Pointe NeighborhoodHighlights
- Craftsman Architecture
- Covered patio or porch
- Interior Lot
- Meadow Brook Intermediate School Rated A-
- 2 Car Attached Garage
- Double Pane Windows
About This Home
As of January 2024Here's an amazing opportunity you won't want to miss! Picture this: a charming home that's only two years old, still looking as fresh as new, and priced a cool $50,000 lower than a similar new build. Why? Because the homeowner had to move for work and took their corporate buyout, so its now being sold by the relocation company, and you could be the lucky one to benefit from it.
Nestled in the sought-after Mustang school district, this place isn't just a house; it's a warm and inviting home with 3 bedrooms, an office, and a flexible bonus space. The layout is designed with your lifestyle in mind—a split floor plan that's both practical and stylish. Let's talk about the kitchen—it's not just a kitchen; it's a culinary haven. An expansive island, a designer backsplash, a pantry that's oh-so-nice, and plenty of cabinets and counter space to make any chef swoon.
The dining area is perfect for those family dinners, overlooking a backyard and patio that are just waiting for your personal touch. Now, the living room? Prepare to be wowed by a wall of windows and a soaring cathedral ceiling. Your own little oasis! And the master suite? It's not just a bedroom; it's a retreat with a 5-foot shower, a wrap-around closet, and easy access to the utility room and mudroom—because convenience matters.
But that's not all! Down the hall, discover a bonus space that's as versatile as your imagination. TV nook, kids' area, or a second office—make it yours. There's even a half bath for guests, adding that thoughtful touch. Step outside and enjoy evenings on the shaded, east-facing patio—it's the perfect spot to unwind. There is even a little vegetable garden ready for you to grow your own foods! And let's not forget about the Somers Pointe neighborhood, where location meets community charm. A playground, gazebo & splashpad are just a few steps away.
This isn't just a house on the market; it's a home waiting for someone special to move in. Don't miss out—come and make it yours!
Last Buyer's Agent
Non MLS Member
Home Details
Home Type
- Single Family
Est. Annual Taxes
- $4,297
Year Built
- Built in 2021
Lot Details
- 6,713 Sq Ft Lot
- Wood Fence
- Interior Lot
HOA Fees
- $15 Monthly HOA Fees
Parking
- 2 Car Attached Garage
- Garage Door Opener
- Driveway
Home Design
- Craftsman Architecture
- Slab Foundation
- Brick Frame
- Composition Roof
Interior Spaces
- 2,370 Sq Ft Home
- 1-Story Property
- Woodwork
- Self Contained Fireplace Unit Or Insert
- Gas Log Fireplace
- Double Pane Windows
- Inside Utility
- Attic Vents
Kitchen
- Electric Oven
- Self-Cleaning Oven
- Built-In Range
- Microwave
- Dishwasher
- Disposal
Flooring
- Carpet
- Tile
Bedrooms and Bathrooms
- 3 Bedrooms
Home Security
- Smart Home
- Fire and Smoke Detector
Schools
- Mustang Trails Elementary School
- Mustang North Middle School
- Mustang High School
Utilities
- Central Heating and Cooling System
- Programmable Thermostat
- Cable TV Available
Additional Features
- Air Cleaner
- Covered patio or porch
Community Details
- Association fees include maintenance common areas
- Mandatory home owners association
Listing and Financial Details
- Legal Lot and Block 0002 / 034
Ownership History
Purchase Details
Home Financials for this Owner
Home Financials are based on the most recent Mortgage that was taken out on this home.Purchase Details
Purchase Details
Home Financials for this Owner
Home Financials are based on the most recent Mortgage that was taken out on this home.Purchase Details
Home Financials for this Owner
Home Financials are based on the most recent Mortgage that was taken out on this home.Similar Homes in Yukon, OK
Home Values in the Area
Average Home Value in this Area
Purchase History
| Date | Type | Sale Price | Title Company |
|---|---|---|---|
| Warranty Deed | $340,000 | American Eagle Title Group | |
| Warranty Deed | $346,500 | American Eagle | |
| Warranty Deed | $363,500 | Cleveland Cnty Abstract & Tt | |
| Warranty Deed | $38,500 | Chicago Title Oklahoma |
Mortgage History
| Date | Status | Loan Amount | Loan Type |
|---|---|---|---|
| Open | $272,000 | New Conventional | |
| Previous Owner | $360,000 | VA | |
| Previous Owner | $20,000,000 | Construction |
Property History
| Date | Event | Price | Change | Sq Ft Price |
|---|---|---|---|---|
| 01/31/2024 01/31/24 | Sold | $340,000 | -1.4% | $143 / Sq Ft |
| 01/17/2024 01/17/24 | Pending | -- | -- | -- |
| 11/30/2023 11/30/23 | Price Changed | $344,900 | -1.5% | $146 / Sq Ft |
| 10/23/2023 10/23/23 | For Sale | $350,000 | -3.6% | $148 / Sq Ft |
| 12/17/2021 12/17/21 | Sold | $363,236 | 0.0% | $153 / Sq Ft |
| 10/22/2021 10/22/21 | Pending | -- | -- | -- |
| 08/13/2021 08/13/21 | For Sale | $363,236 | -- | $153 / Sq Ft |
Tax History Compared to Growth
Tax History
| Year | Tax Paid | Tax Assessment Tax Assessment Total Assessment is a certain percentage of the fair market value that is determined by local assessors to be the total taxable value of land and additions on the property. | Land | Improvement |
|---|---|---|---|---|
| 2024 | $4,297 | $42,878 | $5,400 | $37,478 |
| 2023 | $4,297 | $38,948 | $4,500 | $34,448 |
| 2022 | $4,231 | $37,813 | $4,500 | $33,313 |
| 2021 | $54 | $469 | $469 | $0 |
| 2020 | $54 | $469 | $469 | $0 |
| 2019 | $54 | $469 | $469 | $0 |
| 2018 | $55 | $469 | $469 | $0 |
| 2017 | $54 | $469 | $469 | $0 |
Agents Affiliated with this Home
-

Seller's Agent in 2024
Leah Brown
McGraw REALTORS (BO)
(405) 414-2433
6 in this area
209 Total Sales
-
N
Buyer's Agent in 2024
Non MLS Member
-

Seller's Agent in 2021
Vernon McKown
Principal Development LLC
(405) 486-9814
40 in this area
1,292 Total Sales
Map
Source: MLSOK
MLS Number: 1085693
APN: 090133824
- 16000 SW 12th St
- 808 Scully Rd
- 805 Scully Rd
- 15936 SW 12th St
- 509 Parsons Dr
- 421 Scully Rd
- 612 Caladium Dr
- 13304 SW 6th St
- 13312 SW 8th St
- 725 Caladium Dr
- 729 Caladium Dr
- 801 Caladium Dr
- 13244 SW 3rd St
- 1030 Belmonte Ct
- 612 Argos Rd
- 13325 SW 8th St
- 12904 SW 8th St
- 13312 SW 4th Terrace
- 13216 SW 2nd St
- 804 Argos Rd
