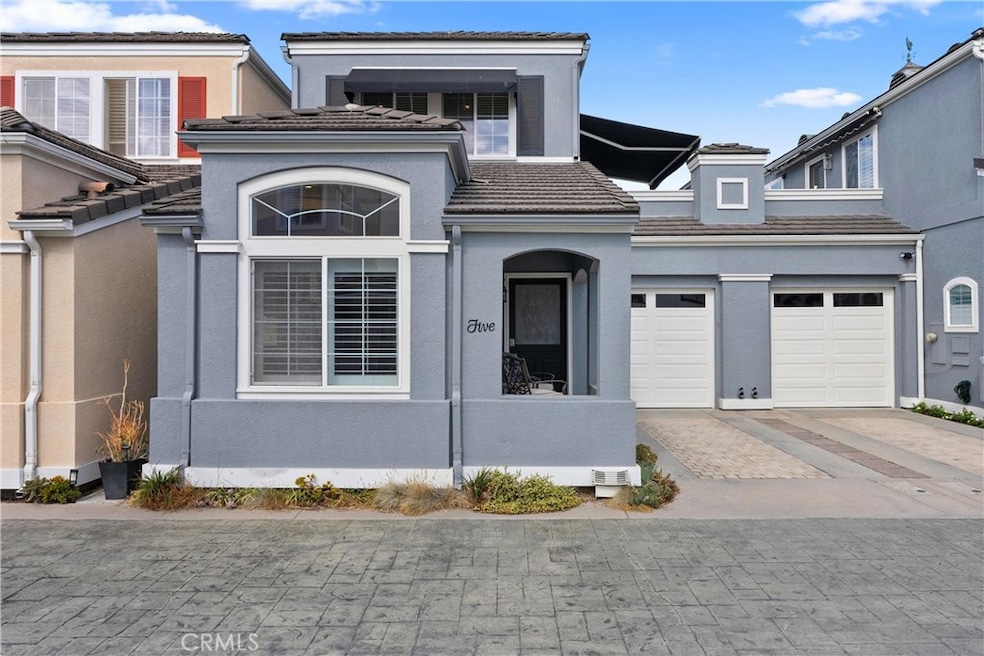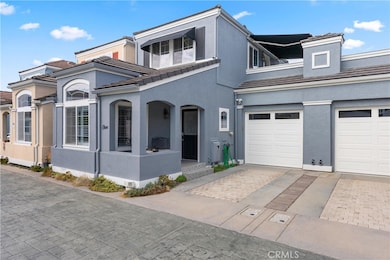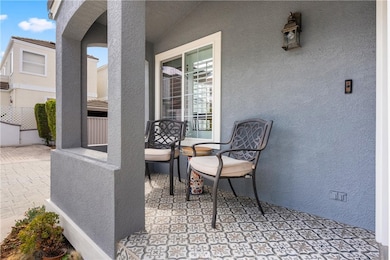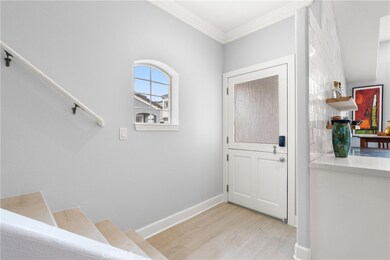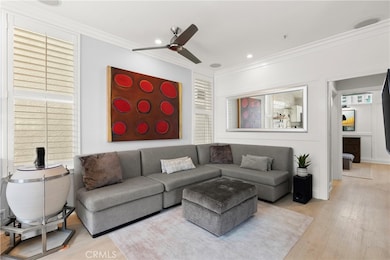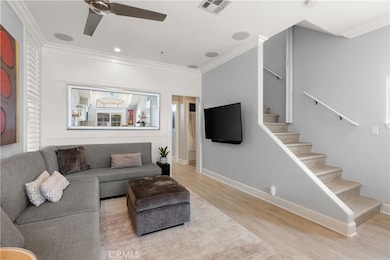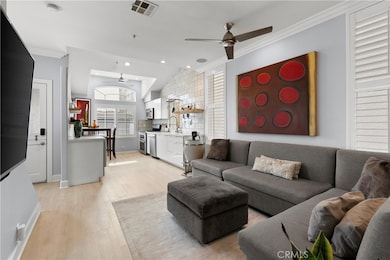700 Lido Park Dr Unit 5 Newport Beach, CA 92663
West Newport Beach NeighborhoodEstimated payment $4,327/month
Highlights
- Boat Dock
- Heated Spa
- 1 Car Attached Garage
- Newport Elementary School Rated A
- No HOA
- Resident Manager or Management On Site
About This Home
Discover a Newport Beach gem in the heart of the Balboa Peninsula. This thoughtfully designed 3-bedroom, 2-bathroom home invites you to experience coastal living in a way that feels truly your own. With clean, hard floors throughout and a layout that effortlessly blends function with charm, this home has a character all its own. On the main level, you'll find a spacious bedroom that's perfect for guests, an office, or whatever your lifestyle demands. Upstairs, an oversized deck welcomes you with refreshing ocean breezes, offering a perfect spot to relax or host friends. It’s the kind of space that lets you enjoy Newport's easygoing vibe without needing a view of the water to appreciate the air, the light, and the sense of freedom. Walkability is key here—step outside, and you're just moments from everything that makes Newport Beach a destination. Local favorites like Blue Water Grill, Lido Marina Village, and Nobu are all right around the corner. Plus, you’re close to everything from casual eateries to upscale shopping, making it as easy to get out and explore as it is to stay in and enjoy your own slice of the Peninsula. The community offers a private, quiet environment with all the amenities you need to feel right at home—a communal barbecue, a hot tub, and that relaxed vibe that makes Newport Beach so special. It’s a place that combines simplicity and elegance in a way that feels grounded yet open to possibility. Come see what makes this home stand out from the rest. Land lease amount $3,421/mo.
Listing Agent
Coldwell Banker Realty Brokerage Phone: 9495663224 License #01873148 Listed on: 10/16/2025

Property Details
Home Type
- Manufactured Home
Year Built
- Built in 2003
Lot Details
- Zero Lot Line
- Land Lease of $3,421 per month
Parking
- 1 Car Attached Garage
- 1 Open Parking Space
Home Design
- Entry on the 1st floor
Interior Spaces
- 1,200 Sq Ft Home
- 2-Story Property
- Laundry Room
Bedrooms and Bathrooms
- 3 Bedrooms
- 2 Full Bathrooms
Pool
- Heated Spa
- In Ground Spa
Mobile Home
- Mobile home included in the sale
- Mobile Home Model is 2-Story
Additional Features
- Exterior Lighting
- Central Heating and Cooling System
Listing and Financial Details
- Tax Lot N8
- Assessor Parcel Number 91400005
Community Details
Overview
- No Home Owners Association
- Cannery Village Mobile Park Subdivision
- Cannery Village
Recreation
- Boat Dock
- Community Spa
Pet Policy
- Limit on the number of pets
- Pet Size Limit
- Dogs and Cats Allowed
- Breed Restrictions
Additional Features
- Community Barbecue Grill
- Resident Manager or Management On Site
Map
Home Values in the Area
Average Home Value in this Area
Tax History
| Year | Tax Paid | Tax Assessment Tax Assessment Total Assessment is a certain percentage of the fair market value that is determined by local assessors to be the total taxable value of land and additions on the property. | Land | Improvement |
|---|---|---|---|---|
| 2025 | $8,048 | $760,530 | $325,435 | $435,095 |
| 2024 | $8,048 | $745,618 | $319,054 | $426,564 |
| 2023 | $7,859 | $730,999 | $312,799 | $418,200 |
| 2022 | $7,728 | $716,666 | $306,666 | $410,000 |
| 2021 | $6,563 | $612,851 | $309,845 | $303,006 |
| 2020 | $5,462 | $751,128 | $531,828 | $219,300 |
| 2019 | $7,928 | $736,400 | $521,400 | $215,000 |
| 2018 | $4,982 | $463,558 | $230,311 | $233,247 |
| 2017 | $4,893 | $454,469 | $225,795 | $228,674 |
| 2016 | $4,783 | $445,558 | $221,367 | $224,191 |
| 2015 | $4,575 | $438,866 | $218,042 | $220,824 |
| 2014 | $4,466 | $430,270 | $213,771 | $216,499 |
Property History
| Date | Event | Price | List to Sale | Price per Sq Ft | Prior Sale |
|---|---|---|---|---|---|
| 10/16/2025 10/16/25 | For Sale | $695,000 | +131.7% | $579 / Sq Ft | |
| 06/19/2020 06/19/20 | Sold | $299,900 | 0.0% | $250 / Sq Ft | View Prior Sale |
| 06/10/2020 06/10/20 | Pending | -- | -- | -- | |
| 02/18/2020 02/18/20 | Price Changed | $299,900 | -6.3% | $250 / Sq Ft | |
| 02/07/2020 02/07/20 | For Sale | $319,900 | +48.8% | $267 / Sq Ft | |
| 08/30/2018 08/30/18 | Sold | $215,000 | -29.5% | $185 / Sq Ft | View Prior Sale |
| 08/14/2018 08/14/18 | Pending | -- | -- | -- | |
| 08/12/2018 08/12/18 | Price Changed | $305,000 | -12.8% | $262 / Sq Ft | |
| 07/21/2018 07/21/18 | Price Changed | $349,900 | -2.0% | $301 / Sq Ft | |
| 07/02/2018 07/02/18 | Price Changed | $356,900 | -2.2% | $307 / Sq Ft | |
| 06/29/2018 06/29/18 | For Sale | $364,900 | -- | $314 / Sq Ft |
Purchase History
| Date | Type | Sale Price | Title Company |
|---|---|---|---|
| Grant Deed | $300,000 | Lawyers Title | |
| Grant Deed | $215,000 | Lawyers Title | |
| Grant Deed | $259,000 | Lawyers Title Company |
Mortgage History
| Date | Status | Loan Amount | Loan Type |
|---|---|---|---|
| Previous Owner | $134,000 | Purchase Money Mortgage |
Source: California Regional Multiple Listing Service (CRMLS)
MLS Number: NP25237415
APN: 914-000-05
- 2910 Lafayette Ave
- 615 Lido Park Dr
- 11 Bolivar St
- 419 29th St
- 27 Bolivar St
- 412 29th St Unit B
- 28 Cabrillo St
- 601 Lido Park Dr Unit 1D
- 45 Drake St
- 44 Cabrillo St
- 3322 Via Lido
- 339 Via Lido Soud
- 118 Via Lido Nord
- 117 25th St
- 211 Via Dijon
- 2212 W Oceanfront
- 318 Via Lido Nord
- 304 33rd St
- 215 32nd St
- 1819 1/2 W Bay Ave Unit B
- 621 Lido Park Dr Unit B1
- 601 Lido Park Dr Unit 6F
- 601 Lido Park Dr Unit 2E
- 601 Lido Park Dr
- 2280 Newport Blvd Unit 203
- 2230 Newport Blvd Unit 301
- 106 Via Cordova
- 2210 Newport Blvd Unit 302
- 121 25th St
- 208 30th St Unit 208.5 208 and one half
- 213 Via Cordova
- 2808 W Oceanfront
- 110 22nd St
- 3306 Marcus Ave
- 2108 E Oceanfront
- 3012 W Oceanfront
- 522 Clubhouse Ave Unit 1/2
- 1825 W Balboa Blvd
- 213 34th St
- 504 36th St Unit 1/2
