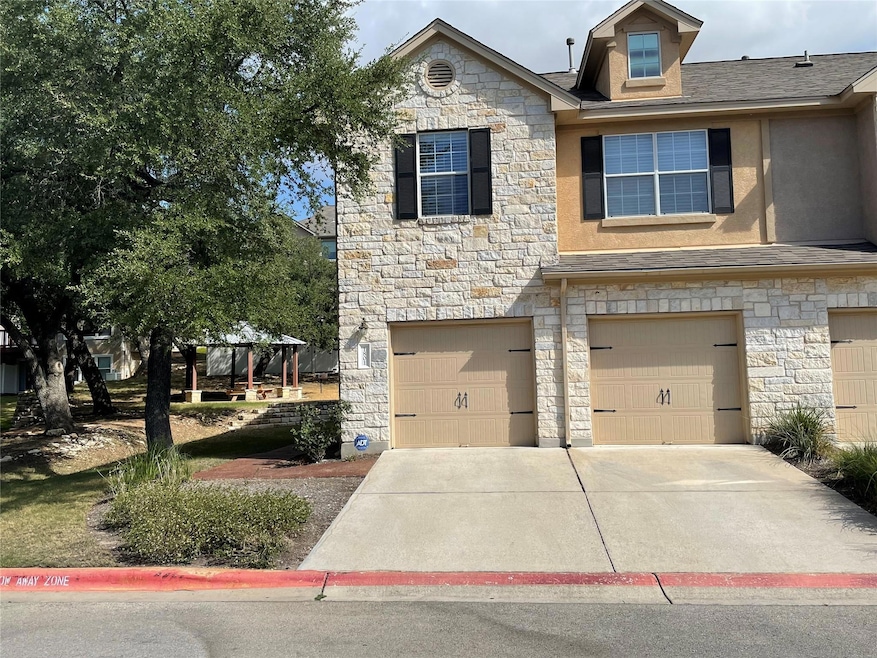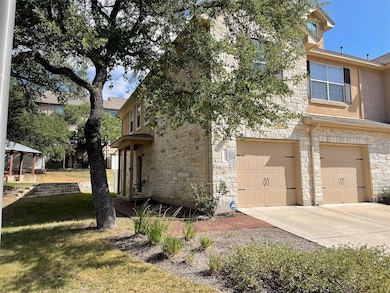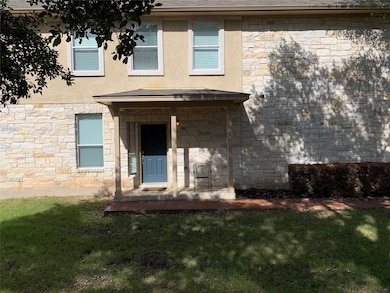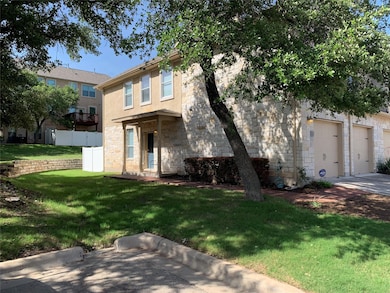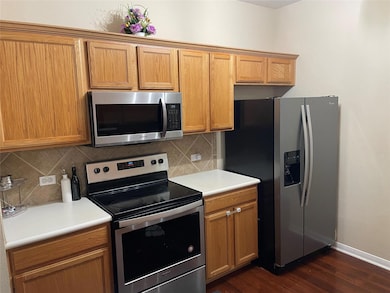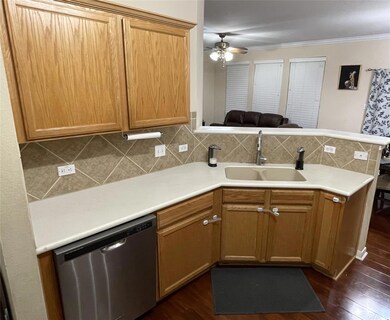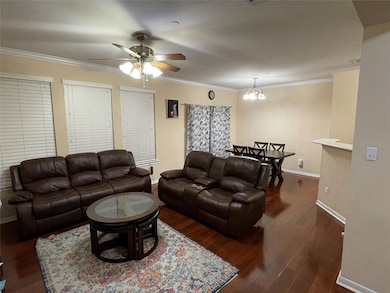700 Mandarin Flyway Unit 1801 Cedar Park, TX 78613
Highlights
- Wood Flooring
- Corian Countertops
- Walk-In Closet
- Ronald Reagan Elementary School Rated A
- 2 Car Attached Garage
- Breakfast Bar
About This Home
Silver Oak Townhomes is a very popular condo living experience, no yard work to worry. Move-in ready. Easy access to Parmer, 183A toll, 1431 and 620. Great schools are within close proximity. End Unit with a beautiful floor plan with wood floor.2 bedrooms and 2.5 bath with 2 car garage. Large master bedroom with study area. Huge game room on 2nd floor. Water, Sewage, trash, refrigerator, washer and dryer included in rent. Small pet. TAR apps, valid copy of photo ID
Listing Agent
Jay Gohil Realty Brokerage Phone: (512) 258-4248 License #0395503 Listed on: 04/15/2025
Townhouse Details
Home Type
- Townhome
Year Built
- Built in 2007
Lot Details
- West Facing Home
- Sprinkler System
Parking
- 2 Car Attached Garage
Home Design
- Slab Foundation
- Composition Roof
- Masonry Siding
Interior Spaces
- 1,746 Sq Ft Home
- 2-Story Property
- Recessed Lighting
- Drapes & Rods
- Blinds
- Window Screens
Kitchen
- Breakfast Bar
- Free-Standing Range
- Microwave
- Dishwasher
- Corian Countertops
- Disposal
Flooring
- Wood
- Carpet
- Tile
Bedrooms and Bathrooms
- 2 Bedrooms
- Walk-In Closet
Laundry
- Dryer
- Washer
Home Security
Accessible Home Design
- Grip-Accessible Features
Schools
- Ronald Reagan Elementary School
- Artie L Henry Middle School
- Vista Ridge High School
Utilities
- Central Heating and Cooling System
- Municipal Utilities District for Water and Sewer
- Phone Available
Listing and Financial Details
- Security Deposit $1,750
- Tenant pays for all utilities
- The owner pays for common area maintenance, taxes
- 12 Month Lease Term
- $65 Application Fee
- Assessor Parcel Number 17W345300018010008
Community Details
Overview
- Property has a Home Owners Association
- 2 Units
- Silver Oak Twnhms Subdivision
- Property managed by Jay Gohil Realty
Pet Policy
- Pet Deposit $350
- Small pets allowed
Security
- Fire and Smoke Detector
Map
Source: Unlock MLS (Austin Board of REALTORS®)
MLS Number: 5903557
- 700 Mandarin Flyway Unit 903
- 502 Mandarin Flyway
- 1029 Savanna Ln
- 1018 Cashew Ln
- 1006 Savanna Ln
- 1104 Camden Cove
- 202 Muscovy Ln
- 107 Muscovy Ln
- 11700 Misty White Dr
- 901 Cashew Ln
- 803 Savanna Ln
- 10921 Dodge Cattle Dr
- 1204 Willowbrook Dr
- 411 S Lynnwood Trail
- 11600 Santa Elena Ln
- 1116 Willowbrook Dr
- 11512 Reading Way
- 14500 Homestead Village Cir
- 15508 Staked Plains Loop
- 1818 Golden Arrow Ave
- 700 Mandarin Flyway Unit 1302
- 700 Mandarin Flyway Unit 1803
- 401 King Eider Ln
- 401 Mandarin Flyway
- 111 S Gadwall Ln
- 11308 Los Comancheros Rd
- 11700 Springs Head Loop
- 11117 Los Comancheros Rd
- 803 Cashew Ln
- 1002 Sedalia St
- 1813 Slate Creek Dr
- 1804 Golden Arrow Ave
- 11616 Reading Ct
- 15529 Staked Plains Loop
- 219 Tulip Trail Bend
- 1921 Sand Creek Rd
- 14409 Rountree Ranch Ln
- 1225 Cardigan St
- 15000 Boquillas Canyon Dr
- 909 E Park St
