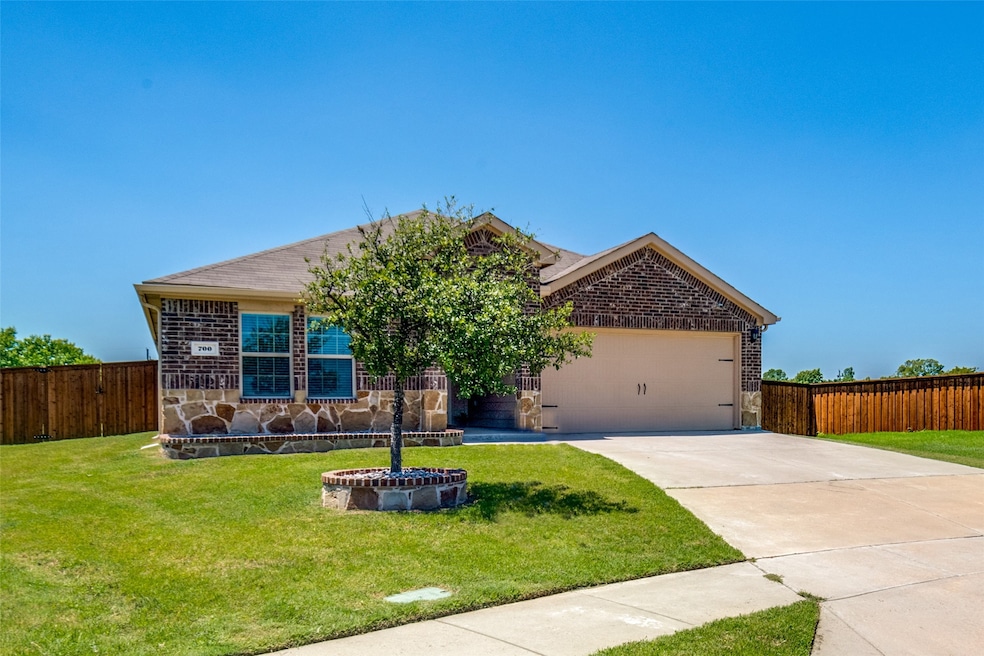
700 Meadow Creek Ln Josephine, TX 75189
Estimated payment $2,295/month
Highlights
- Open Floorplan
- Granite Countertops
- Covered Patio or Porch
- Traditional Architecture
- Community Pool
- 2 Car Attached Garage
About This Home
Welcome to 700 Meadow Creek Lane – a charming 4-bedroom, 2-bath brick and stone home in sought-after Community ISD situated on an oversized lot and priced at only $298,000.00, this home features an open-concept layout with granite countertops, a large island, and breakfast bar—perfect for entertaining. Enjoy the spacious split-bedroom design and relax on the covered back porch overlooking a large backyard. The property includes a storage building, full sprinkler system, and gutters for easy maintenance. Don’t miss this move-in-ready gem in a growing area!
Listing Agent
Coldwell Banker Apex, REALTORS Brokerage Phone: 214-728-6425 License #0499420 Listed on: 07/23/2025

Co-Listing Agent
Coldwell Banker Apex, REALTORS Brokerage Phone: 214-728-6425 License #0533081
Home Details
Home Type
- Single Family
Est. Annual Taxes
- $7,585
Year Built
- Built in 2020
Lot Details
- 0.33 Acre Lot
- Wood Fence
- Landscaped
- Interior Lot
- Irregular Lot
- Sprinkler System
- Back Yard
HOA Fees
- $40 Monthly HOA Fees
Parking
- 2 Car Attached Garage
- Front Facing Garage
Home Design
- Traditional Architecture
- Brick Exterior Construction
- Slab Foundation
- Composition Roof
Interior Spaces
- 2,081 Sq Ft Home
- 1-Story Property
- Open Floorplan
- Washer Hookup
Kitchen
- Electric Cooktop
- Microwave
- Dishwasher
- Kitchen Island
- Granite Countertops
- Disposal
Flooring
- Carpet
- Luxury Vinyl Plank Tile
Bedrooms and Bathrooms
- 4 Bedrooms
- Walk-In Closet
- 2 Full Bathrooms
Outdoor Features
- Covered Patio or Porch
- Outdoor Storage
- Rain Gutters
Schools
- John & Barbara Roderick Elementary School
- Community High School
Utilities
- Central Heating and Cooling System
- Electric Water Heater
- Cable TV Available
Listing and Financial Details
- Legal Lot and Block 21 / P
- Assessor Parcel Number R1202600P02101
Community Details
Overview
- Association fees include all facilities, management
- Assured Management Association
- Magnolia Ph 3 Subdivision
Recreation
- Community Pool
Map
Home Values in the Area
Average Home Value in this Area
Tax History
| Year | Tax Paid | Tax Assessment Tax Assessment Total Assessment is a certain percentage of the fair market value that is determined by local assessors to be the total taxable value of land and additions on the property. | Land | Improvement |
|---|---|---|---|---|
| 2024 | $6,252 | $311,416 | $92,000 | $235,508 |
| 2023 | $6,252 | $283,105 | $92,000 | $275,059 |
| 2022 | $6,889 | $257,368 | $80,500 | $230,647 |
| 2021 | $6,340 | $233,971 | $63,250 | $170,721 |
| 2020 | $681 | $37,318 | $37,318 | $0 |
Property History
| Date | Event | Price | Change | Sq Ft Price |
|---|---|---|---|---|
| 08/09/2025 08/09/25 | Pending | -- | -- | -- |
| 08/01/2025 08/01/25 | Price Changed | $298,000 | -4.6% | $143 / Sq Ft |
| 07/23/2025 07/23/25 | For Sale | $312,500 | -- | $150 / Sq Ft |
Purchase History
| Date | Type | Sale Price | Title Company |
|---|---|---|---|
| Vendors Lien | -- | Dhi Mortgage Company Ltd |
Mortgage History
| Date | Status | Loan Amount | Loan Type |
|---|---|---|---|
| Open | $175,792 | New Conventional |
Similar Homes in the area
Source: North Texas Real Estate Information Systems (NTREIS)
MLS Number: 21007443
APN: R-12026-00P-0210-1
- 706 Meadow Creek Ln
- TBD Farm To Market Road 1777
- 503 East St
- 737 Meadow Creek Ln
- 509 Pine Hollow Way
- 805 Willowbanks Dr
- 511 Saw Mill Rd
- 910 Community Way
- 206 Shady Bank Way
- 801 Driftwood Ln
- 702 Cottonwood Way
- 900 Willowbanks Dr
- 405 S Main St
- 316 Mercer Dr
- 908 Driftwood Ln
- 303 Silo Cir
- 903 Farmstead Way
- 909 Driftwood Ln
- 406 Bailey Dr
- 708 Wisteria Dr






