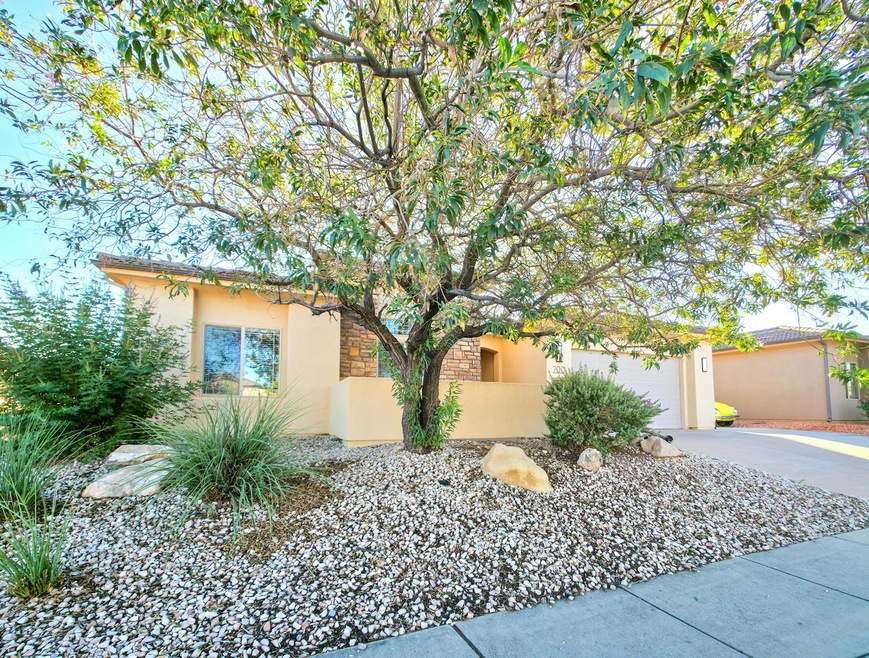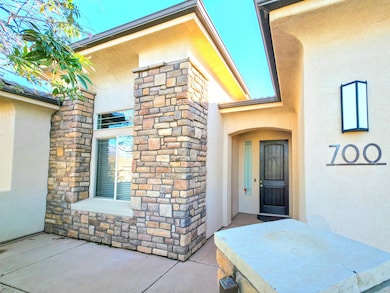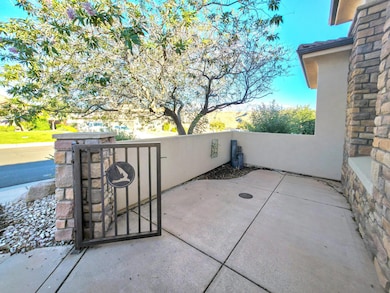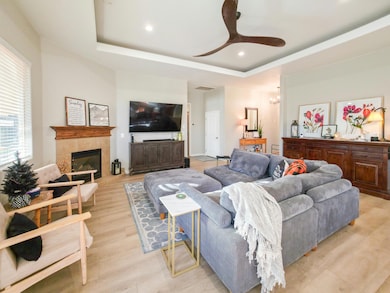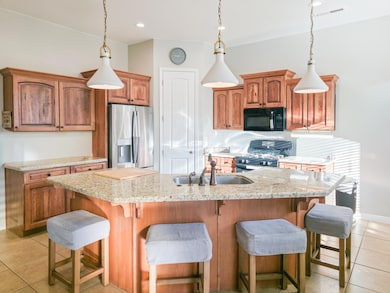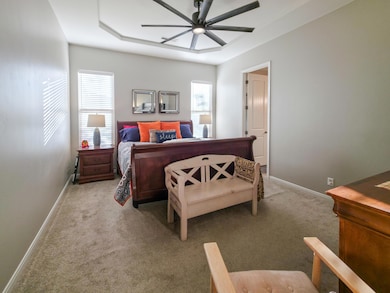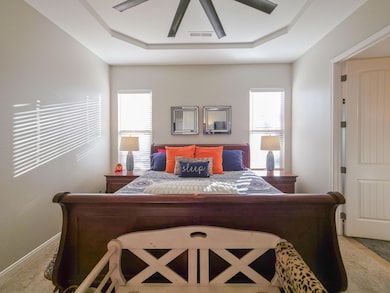700 N 3000 W Hurricane, UT 84737
Estimated payment $2,740/month
Highlights
- Vaulted Ceiling
- Covered Patio or Porch
- Double Pane Windows
- Den
- Attached Garage
- Soaking Tub
About This Home
Approach this Single-level living through the decorative and expansive courtyard with custom gate. You will enjoy volume and light: 8' interior doors and 11' vaulted ceilings with oversized windows create an open, upscale feel. Ceiling fans in every room help dial in comfort and trim energy use. Renovation included LVP and interior paint to deliver a clean, move-in-ready finish. Kitchen set for everyday performance: granite counters and a gas range make meal prep fast and reliable. Tile in high-traffic areas means easy cleanup; carpeted bedrooms keep things quiet and comfortable. The primary suite includes a jacuzzi tub and walk-in closet daily comfort and convenience. Outdoor living you'll actually use: grass yard for play and pets, privacy walls for seclusion, and an oversized extended awning that turns the patio into shaded living and exterior dining space. Built for low maintenance: stucco and stone exterior under a concrete-tile roof. Attached 2-car garage plus additional side parking for a small trailer or toys. Professional photos coming soon
Listing Agent
PERRY REALTY WASHINGTON COUNTY BRANCH License #9887701-SA Listed on: 10/18/2025
Home Details
Home Type
- Single Family
Est. Annual Taxes
- $1,958
Year Built
- Built in 2006
Lot Details
- 6,098 Sq Ft Lot
- Property is Fully Fenced
- Landscaped
- Sprinkler System
HOA Fees
- $15 Monthly HOA Fees
Parking
- Attached Garage
- Garage Door Opener
Home Design
- Slab Foundation
- Tile Roof
- Stucco Exterior
- Stone Exterior Construction
Interior Spaces
- 1,722 Sq Ft Home
- 1-Story Property
- Vaulted Ceiling
- Ceiling Fan
- Gas Fireplace
- Double Pane Windows
- Den
Kitchen
- Free-Standing Range
- Microwave
- Dishwasher
- Disposal
Bedrooms and Bathrooms
- 3 Bedrooms
- Walk-In Closet
- 2 Bathrooms
- Soaking Tub
- Bathtub With Separate Shower Stall
Outdoor Features
- Covered Patio or Porch
Schools
- Coral Canyon Elementary School
- Hurricane Middle School
- Hurricane High School
Utilities
- Central Air
- Heating System Uses Natural Gas
- Heat Pump System
- Water Softener is Owned
Community Details
- Peregrine Pointe Subdivision
Listing and Financial Details
- Assessor Parcel Number H-PERP-1-A-219
Map
Home Values in the Area
Average Home Value in this Area
Tax History
| Year | Tax Paid | Tax Assessment Tax Assessment Total Assessment is a certain percentage of the fair market value that is determined by local assessors to be the total taxable value of land and additions on the property. | Land | Improvement |
|---|---|---|---|---|
| 2025 | $1,873 | $256,190 | $66,000 | $190,190 |
| 2023 | $1,932 | $259,215 | $57,750 | $201,465 |
| 2022 | $1,997 | $251,185 | $49,500 | $201,685 |
| 2021 | $1,747 | $324,700 | $60,000 | $264,700 |
| 2020 | $1,587 | $275,700 | $55,000 | $220,700 |
| 2019 | $1,672 | $281,700 | $55,000 | $226,700 |
| 2018 | $1,642 | $142,340 | $0 | $0 |
| 2017 | $1,526 | $127,215 | $0 | $0 |
| 2016 | $1,457 | $117,700 | $0 | $0 |
| 2015 | $1,367 | $106,315 | $0 | $0 |
| 2014 | $1,285 | $103,950 | $0 | $0 |
Property History
| Date | Event | Price | List to Sale | Price per Sq Ft | Prior Sale |
|---|---|---|---|---|---|
| 10/18/2025 10/18/25 | For Sale | $485,000 | +10.3% | $282 / Sq Ft | |
| 05/26/2022 05/26/22 | Sold | -- | -- | -- | View Prior Sale |
| 05/09/2022 05/09/22 | Pending | -- | -- | -- | |
| 05/02/2022 05/02/22 | For Sale | $439,900 | -- | $255 / Sq Ft |
Purchase History
| Date | Type | Sale Price | Title Company |
|---|---|---|---|
| Warranty Deed | -- | Old Republic Title | |
| Warranty Deed | -- | Southern Utah Title Co | |
| Warranty Deed | -- | Southern Utah Title | |
| Trustee Deed | $163,800 | Etitle Insurance Agency | |
| Warranty Deed | -- | Southern Utah Title Co |
Mortgage History
| Date | Status | Loan Amount | Loan Type |
|---|---|---|---|
| Open | $452,650 | FHA | |
| Previous Owner | $184,979 | New Conventional | |
| Previous Owner | $222,400 | Balloon | |
| Closed | $27,159 | No Value Available |
Source: Washington County Board of REALTORS®
MLS Number: 25-266097
APN: 0797965
- 674 N 3025 W
- 3027 W 700 N
- 2760 W 670 N
- 2734 W 625 N
- Teton 2 Plan at Peregrine Pointe West
- Sierra Nevada Plan at Peregrine Pointe West
- Mt. Nebo Plan at Peregrine Pointe West
- Mt. Columbus Plan at Peregrine Pointe West
- Pine Valley Plan at Peregrine Pointe West
- Glacier Plan at Peregrine Pointe West
- Olympic 2 Plan at Peregrine Pointe West
- Denali Plan at Peregrine Pointe West
- Uinta Plan at Peregrine Pointe West
- Kilauea Plan at Peregrine Pointe West
- Kenai Plan at Peregrine Pointe West
- Rainier Plan at Peregrine Pointe West
- Cumberland Plan at Peregrine Pointe West
- Mont Blanc Plan at Peregrine Pointe West
- Olympic Plan at Peregrine Pointe West
- Appalachian Plan at Peregrine Pointe West
- 508 N 2480 W
- 485 N 2170 W
- 310 S 1930 W
- 1517 W 470 N
- 983 W State St
- 3364 W 2490 S Unit ID1250633P
- 3273 W 2530 S Unit ID1250638P
- 4077 Gritton St
- 128 N Lone Rock Dr Unit A-303
- 3020 Silver Reef Dr
- 1 Rainbow Ln
- 3212 S 4900 W
- 3252 S 4900 W
- 3937 E Razor Dr
- 1358 S Pole Creek Ln
- 190 N Red Stone Rd
- 1165 E Bulloch St
- 626 N 1100 E
- 45 N Red Trail Ln
- 845 E Desert Cactus Dr
