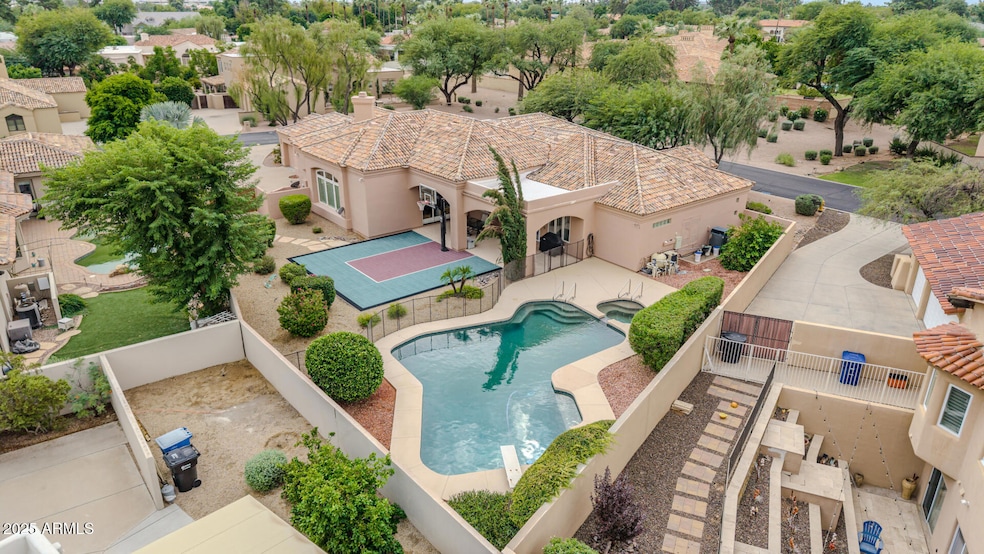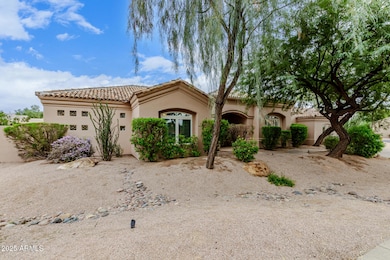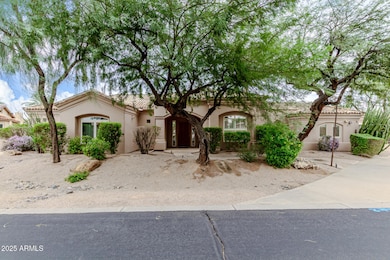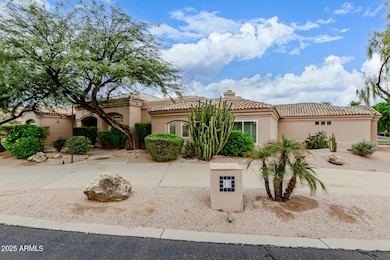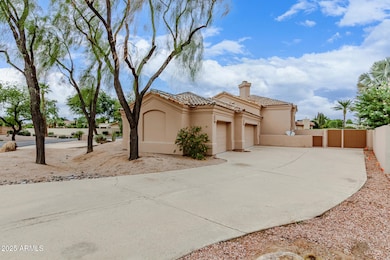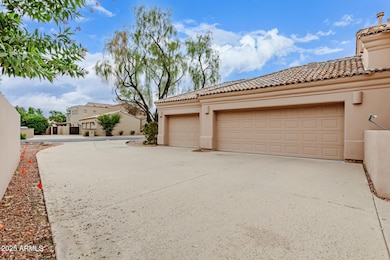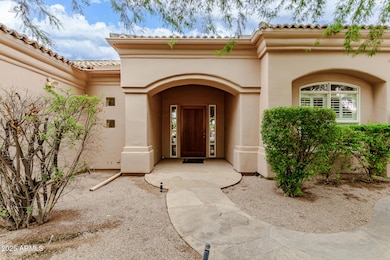700 N Dobson Rd Unit 11 Chandler, AZ 85224
Central Ridge NeighborhoodEstimated payment $8,763/month
Highlights
- Tennis Courts
- Heated Spa
- Gated Community
- Andersen Elementary School Rated A-
- RV Gated
- 0.41 Acre Lot
About This Home
Stunning single-level 4-bedroom home nestled within the prestigious La Glorieta Gated Community, an award-winning subdivision known for its charm & serenity! You'll love the extra-long driveway, 3-car garage, & RV gate for your cars, toys, & trucks! Discover high ceilings, tile flooring in wet areas & plush carpet in the living spaces, a powder room, plantation shutters, a formal dining area, & a welcoming living room filled w/abundant natural light. The family room is the perfect gathering spot w/cozy wood-burning fireplace! Family eat-in kitchen boasts granite counters, a breakfast bar, wood cabinetry, stainless steel built-in appliances, & a huge walk-in pantry for added storage. The primary retreat offers private backyard access & a spa-like ensuite featuring a jacuzzi tub, grab bars in shower, an L-shaped vanity w/double sinks & makeup area, & huge walk-in closet. An additional bedroom is thoughtfully designed w/built-in cabinets & two desks for an office or creative workspace! Do not miss the Jack & Jill bedroom w/bathroom between them. The large laundry room includes cabinetry & a utility sink for convenience. Desert-style backyard oasis has a covered patio, a half private basketball court, a jacuzzi, & a sparkling swimming pool. The entire community is breathtaking with all custom homes on large lots. Enjoy timeless elegance in one of the most sought-after communities! Act now!
Home Details
Home Type
- Single Family
Est. Annual Taxes
- $6,648
Year Built
- Built in 1995
Lot Details
- 0.41 Acre Lot
- Private Streets
- Desert faces the front and back of the property
- Block Wall Fence
HOA Fees
- $303 Monthly HOA Fees
Parking
- 3 Car Direct Access Garage
- Side or Rear Entrance to Parking
- Garage Door Opener
- Circular Driveway
- RV Gated
Home Design
- Contemporary Architecture
- Tile Roof
- Aluminum Siding
Interior Spaces
- 3,640 Sq Ft Home
- 1-Story Property
- Ceiling height of 9 feet or more
- Ceiling Fan
- Gas Fireplace
- Double Pane Windows
- Plantation Shutters
- Family Room with Fireplace
Kitchen
- Breakfast Bar
- Walk-In Pantry
- Built-In Microwave
- Kitchen Island
- Granite Countertops
Flooring
- Carpet
- Tile
Bedrooms and Bathrooms
- 4 Bedrooms
- Primary Bathroom is a Full Bathroom
- 4 Bathrooms
- Dual Vanity Sinks in Primary Bathroom
- Hydromassage or Jetted Bathtub
- Bathtub With Separate Shower Stall
Laundry
- Laundry Room
- Washer and Dryer Hookup
Accessible Home Design
- No Interior Steps
Pool
- Heated Spa
- Play Pool
Outdoor Features
- Tennis Courts
- Covered Patio or Porch
Schools
- John M Andersen Elementary School
- John M Andersen Jr High Middle School
- Chandler High School
Utilities
- Central Air
- Heating Available
- High Speed Internet
- Cable TV Available
Listing and Financial Details
- Tax Lot 11
- Assessor Parcel Number 302-46-077
Community Details
Overview
- Association fees include ground maintenance
- Pmg Services Association, Phone Number (480) 829-7400
- Built by Custom
- La Glorieta Subdivision
Recreation
- Tennis Courts
- Pickleball Courts
Additional Features
- Recreation Room
- Gated Community
Map
Home Values in the Area
Average Home Value in this Area
Tax History
| Year | Tax Paid | Tax Assessment Tax Assessment Total Assessment is a certain percentage of the fair market value that is determined by local assessors to be the total taxable value of land and additions on the property. | Land | Improvement |
|---|---|---|---|---|
| 2025 | $6,766 | $78,773 | -- | -- |
| 2024 | $6,509 | $75,022 | -- | -- |
| 2023 | $6,509 | $91,200 | $18,240 | $72,960 |
| 2022 | $6,284 | $74,600 | $14,920 | $59,680 |
| 2021 | $6,476 | $72,980 | $14,590 | $58,390 |
| 2020 | $6,437 | $69,620 | $13,920 | $55,700 |
| 2019 | $6,190 | $66,650 | $13,330 | $53,320 |
| 2018 | $5,997 | $59,000 | $11,800 | $47,200 |
| 2017 | $5,598 | $59,080 | $11,810 | $47,270 |
| 2016 | $5,386 | $63,850 | $12,770 | $51,080 |
| 2015 | $5,140 | $56,250 | $11,250 | $45,000 |
Property History
| Date | Event | Price | List to Sale | Price per Sq Ft |
|---|---|---|---|---|
| 10/10/2025 10/10/25 | For Sale | $1,500,000 | -- | $412 / Sq Ft |
Purchase History
| Date | Type | Sale Price | Title Company |
|---|---|---|---|
| Interfamily Deed Transfer | -- | None Available | |
| Warranty Deed | $425,000 | First American Title | |
| Warranty Deed | $375,000 | United Title Agency | |
| Joint Tenancy Deed | $85,000 | United Title Agency |
Mortgage History
| Date | Status | Loan Amount | Loan Type |
|---|---|---|---|
| Previous Owner | $125,000 | New Conventional | |
| Previous Owner | $337,500 | New Conventional | |
| Previous Owner | $210,000 | New Conventional |
Source: Arizona Regional Multiple Listing Service (ARMLS)
MLS Number: 6933457
APN: 302-46-077
- 700 N Dobson Rd Unit 16
- 810 N Los Altos Dr
- 590 N Cholla St
- 2117 W Tyson St
- 1825 W Ray Rd Unit 2036
- 1825 W Ray Rd Unit 1068
- 1825 W Ray Rd Unit 1008
- 1825 W Ray Rd Unit 1063
- 1825 W Ray Rd Unit 1054
- 1825 W Ray Rd Unit 2070
- 1825 W Ray Rd Unit 2044
- 1825 W Ray Rd Unit 1083
- 1825 W Ray Rd Unit 2082
- 1825 W Ray Rd Unit 2052
- 601 N Bullmoose Dr
- 2323 W Harrison St
- 2455 W Shannon St
- 1601 W Oakland St
- 1530 W Ivanhoe Ct
- 1592 W Shannon Ct
- 2072 W Harrison St
- 855 N Dobson Rd
- 971 N Santa Anna Place
- 2129 W Tyson St
- 1825 W Ray Rd
- 1611 W Del Rio St
- 1825 W Ray Rd Unit 1063
- 1825 W Ray Rd Unit 2144
- 2376 W Shannon St
- 1570 W Ivanhoe Ct
- 1950 W Park Place
- 1015 N Longmore St
- 853 N Blackstone Ct Unit ID1230863P
- 2541 W Gary Dr
- 2144 W Ironwood Dr
- 1012 N Blackstone Dr
- 1510 W Gail Dr
- 2055 W Chandler Blvd
- 1185 N Woodburne Dr
- 1381 W Gary Dr
