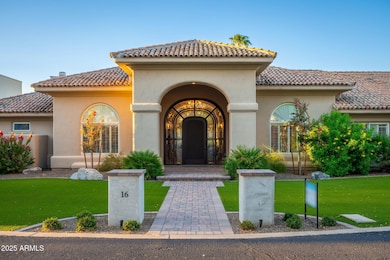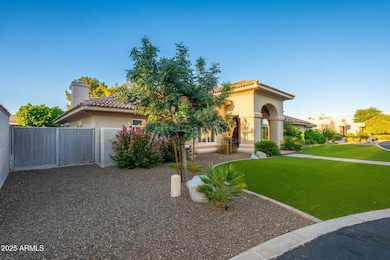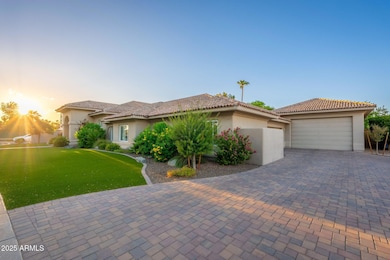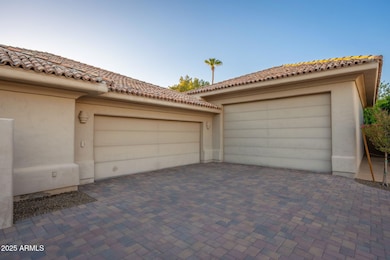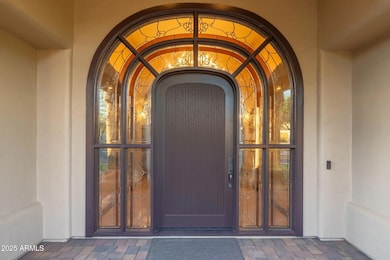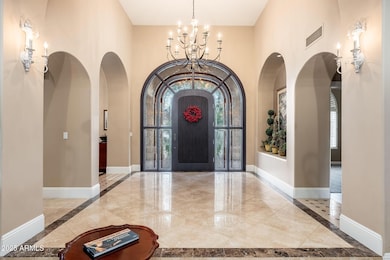700 N Dobson Rd Unit 16 Chandler, AZ 85224
Central Ridge NeighborhoodEstimated payment $8,756/month
Highlights
- Private Pool
- RV Gated
- 0.37 Acre Lot
- Andersen Elementary School Rated A-
- Gated Community
- Vaulted Ceiling
About This Home
Discover unparalleled elegance in this breathtaking luxury estate, masterfully reimagined in 2015 with impeccable craftsmanship. Nestled within the prestigious gated community of La Glorieta, this stunning residence occupies a prime 1/3-acre+ lot in a serene cul-de-sac, offering unmatched privacy with no rear neighbors and direct access to exclusive community amenities, including tennis, pickleball, basketball, and racquetball courts. The meticulously redesigned landscaping, refreshed in 2023, enhances the property's captivating curb appeal. ***See additional property description*** Step inside to a world of sophistication, where 18.5' vaulted ceilings and abundant natural light create an airy, inviting ambiance. The custom-crafted wood trim and a striking stained-glass front door set the tone for the home's refined aesthetic. This 4-bedroom, 5-bath masterpiece includes a sophisticated office with executive-style built-in desks, perfect for the discerning professional.
The heart of the home is a chef's dream kitchen, boasting rich wood cabinetry, a versatile movable island, sleek granite countertops, and top-tier Sub Zero and Kitchen Aid appliances. A breakfast bar, recessed lighting, two dishwashers, and a one-of-a-kind electric rotating pantry (a must-see) elevate culinary experiences to new heights.
Entertain in style in the formal dining room or unwind in the cozy family room, complete with a fireplace and vaulted ceilings. The outdoor oasis is equally impressive, featuring a diving pool with a tranquil grotto and cascading waterfall, perfect for relaxation or hosting unforgettable gatherings.
Designed for modern living, the estate includes a paver driveway leading to an expansive 6-car garage with a 12.5' ceiling and a custom 200 SqFt mezzanine for robust storage. Practical yet luxurious touches abound, from the multi-layer Roman tile roof and RV gate to the Tesla-compatible electric vehicle charging port, multi-zone air conditioning, security system, and surround sound (both indoors and out). Additional highlights include walk-in closets, custom wood shutters, epoxy garage floors, two cooled storage areas, drop-stair attic access with subflooring, and a urinal in the primary bathroom. Roller shades provide blackout privacy and protection, while soffit electrical outlets on timers simplify holiday lighting.
This extraordinary estate, with its wood and tile flooring, embodies the pinnacle of Arizona luxury living. A rare gem that seamlessly blends opulence, functionality, and exclusivity, this is more than a homeit's a lifestyle. Don't miss the opportunity to claim this architectural masterpiece as your own.
Home Details
Home Type
- Single Family
Est. Annual Taxes
- $6,579
Year Built
- Built in 1991
Lot Details
- 0.37 Acre Lot
- Cul-De-Sac
- Block Wall Fence
- Artificial Turf
- Front and Back Yard Sprinklers
- Sprinklers on Timer
HOA Fees
- $303 Monthly HOA Fees
Parking
- 6 Car Garage
- 4 Open Parking Spaces
- Garage ceiling height seven feet or more
- Side or Rear Entrance to Parking
- Tandem Garage
- Garage Door Opener
- RV Gated
Home Design
- Wood Frame Construction
- Cellulose Insulation
- Tile Roof
- Stucco
Interior Spaces
- 4,765 Sq Ft Home
- 1-Story Property
- Furnished
- Vaulted Ceiling
- Recessed Lighting
- Gas Fireplace
- Double Pane Windows
- Roller Shields
- Family Room with Fireplace
- Security System Owned
Kitchen
- Breakfast Bar
- Built-In Microwave
- Kitchen Island
- Granite Countertops
Flooring
- Wood
- Tile
Bedrooms and Bathrooms
- 4 Bedrooms
- Remodeled Bathroom
- Primary Bathroom is a Full Bathroom
- 5 Bathrooms
- Bathtub With Separate Shower Stall
Accessible Home Design
- Roll-in Shower
Pool
- Private Pool
- Fence Around Pool
- Diving Board
Outdoor Features
- Covered Patio or Porch
- Built-In Barbecue
Schools
- John M Andersen Elementary School
- John M Andersen Jr High Middle School
- Chandler High School
Utilities
- Cooling System Updated in 2025
- Mini Split Air Conditioners
- Zoned Heating and Cooling System
- Heating System Uses Natural Gas
- High Speed Internet
Listing and Financial Details
- Tax Lot 16
- Assessor Parcel Number 302-46-082
Community Details
Overview
- Association fees include ground maintenance, street maintenance
- Pmg Services Association, Phone Number (480) 829-7400
- Built by Custom
- La Glorieta Subdivision
- Electric Vehicle Charging Station
Recreation
- Tennis Courts
- Pickleball Courts
- Racquetball
- Bike Trail
Additional Features
- Recreation Room
- Gated Community
Map
Home Values in the Area
Average Home Value in this Area
Tax History
| Year | Tax Paid | Tax Assessment Tax Assessment Total Assessment is a certain percentage of the fair market value that is determined by local assessors to be the total taxable value of land and additions on the property. | Land | Improvement |
|---|---|---|---|---|
| 2025 | $6,696 | $78,026 | -- | -- |
| 2024 | $6,442 | $74,310 | -- | -- |
| 2023 | $6,442 | $95,150 | $19,030 | $76,120 |
| 2022 | $6,219 | $77,650 | $15,530 | $62,120 |
| 2021 | $6,409 | $75,910 | $15,180 | $60,730 |
| 2020 | $6,370 | $72,970 | $14,590 | $58,380 |
| 2019 | $6,126 | $71,150 | $14,230 | $56,920 |
| 2018 | $5,934 | $63,770 | $12,750 | $51,020 |
| 2017 | $5,539 | $63,680 | $12,730 | $50,950 |
| 2016 | $5,330 | $67,670 | $13,530 | $54,140 |
| 2015 | $5,086 | $56,010 | $11,200 | $44,810 |
Property History
| Date | Event | Price | List to Sale | Price per Sq Ft |
|---|---|---|---|---|
| 10/10/2025 10/10/25 | Price Changed | $1,499,900 | -9.0% | $315 / Sq Ft |
| 09/20/2025 09/20/25 | Price Changed | $1,649,000 | -2.7% | $346 / Sq Ft |
| 07/17/2025 07/17/25 | For Sale | $1,695,000 | -- | $356 / Sq Ft |
Purchase History
| Date | Type | Sale Price | Title Company |
|---|---|---|---|
| Interfamily Deed Transfer | -- | None Available |
Source: Arizona Regional Multiple Listing Service (ARMLS)
MLS Number: 6893845
APN: 302-46-082
- 700 N Dobson Rd Unit 11
- 810 N Los Altos Dr
- 590 N Cholla St
- 2117 W Tyson St
- 1825 W Ray Rd Unit 2036
- 1825 W Ray Rd Unit 1068
- 1825 W Ray Rd Unit 1008
- 1825 W Ray Rd Unit 1063
- 1825 W Ray Rd Unit 1054
- 1825 W Ray Rd Unit 2070
- 1825 W Ray Rd Unit 2044
- 1825 W Ray Rd Unit 1083
- 1825 W Ray Rd Unit 2082
- 1825 W Ray Rd Unit 2052
- 601 N Bullmoose Dr
- 2323 W Harrison St
- 2455 W Shannon St
- 1601 W Oakland St
- 1530 W Ivanhoe Ct
- 1592 W Shannon Ct
- 2072 W Harrison St
- 855 N Dobson Rd
- 2129 W Tyson St
- 1825 W Ray Rd
- 1611 W Del Rio St
- 1825 W Ray Rd Unit 1063
- 1825 W Ray Rd Unit 2144
- 2376 W Shannon St
- 1570 W Ivanhoe Ct
- 1950 W Park Place
- 1015 N Longmore St
- 853 N Blackstone Ct Unit ID1230863P
- 2541 W Gary Dr
- 2144 W Ironwood Dr
- 1012 N Blackstone Dr
- 1510 W Gail Dr
- 2055 W Chandler Blvd
- 1185 N Woodburne Dr
- 1381 W Gary Dr
- 832 N Benson Ln

