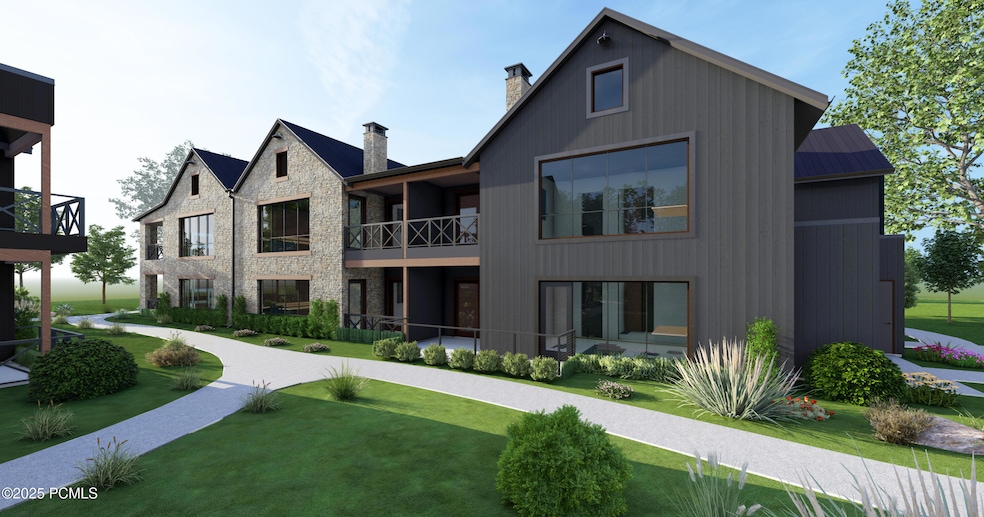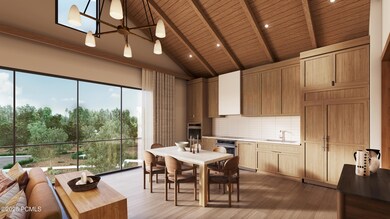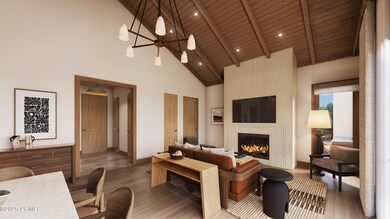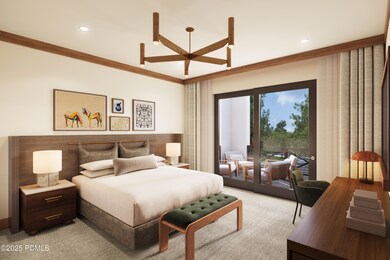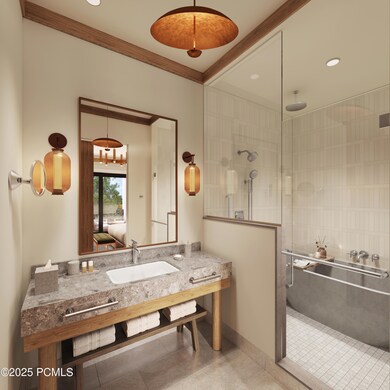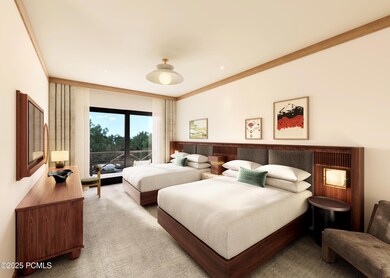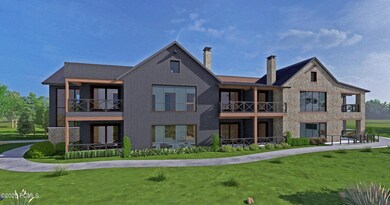700 N Homestead Dr Unit Bldg 23 Unit 102 Midway, UT 84049
Estimated payment $10,338/month
Highlights
- Home Under Construction
- Private Membership Available
- Wood Flooring
- Golf Course View
- Vaulted Ceiling
- Mountain Contemporary Architecture
About This Home
Discover your new four-season getaway at Homestead, Autograph Collection Residences where 140 years of hospitality meet modern mountain luxury in Utah's scenic Midway. This beautifully appointed 2-bedroom 1,358 sq ft residence blends rustic charm with contemporary comfort, featuring reclaimed materials, natural textures, exposed wood beams, and elegant glass accents. Designed with an open layout and refined finishes, this space offers timeless style and a warm connection to nature. Furnishings are delivered to perfectly compliment the high-quality design, architecture, and build integrity. Enjoy resort ambiance, restorative escapes, and easy access to world-class skiing and year-round adventure in the Wasatch Mountains. The luxurious Homestead, Autograph Collection Residences offer the best of both worlds: quiet mountain living with easy access to Utah's premier ski country and the vibrant lifestyle of the Heber Valley and Park City. Optional membership to the Homestead Club provides access to incredible amenities like the $15M pool complex, indoor pickleball, on-mountain programming, and the new John Fought-designed golf course renovation. Find your place today at Utah's greatest new year-round destination resort, wedding venue, and club.
Listing Agent
KW Park City Keller Williams Real Estate Brokerage Phone: 435-668-7771 License #7125306-SA00 Listed on: 11/20/2025

Co-Listing Agent
KW Park City Keller Williams Real Estate Brokerage Phone: 435-668-7771 License #11850504-SA00
Property Details
Home Type
- Condominium
Year Built
- Home Under Construction
Lot Details
- Many Trees
HOA Fees
- $1,245 Monthly HOA Fees
Property Views
- Golf Course
- Trees
- Mountain
- Valley
Home Design
- Home is estimated to be completed on 6/1/26
- Mountain Contemporary Architecture
- Metal Roof
- Aluminum Siding
- Steel Siding
- Concrete Perimeter Foundation
- Stone
Interior Spaces
- 1,415 Sq Ft Home
- 1-Story Property
- Vaulted Ceiling
- Gas Fireplace
- Family Room
- Dining Room
Kitchen
- Oven
- Dishwasher
Flooring
- Wood
- Carpet
- Tile
Bedrooms and Bathrooms
- 2 Bedrooms | 1 Main Level Bedroom
Laundry
- Laundry Room
- Stacked Washer and Dryer
Home Security
Outdoor Features
- Patio
- Outdoor Storage
Utilities
- Cooling Available
- Forced Air Heating System
- Programmable Thermostat
- Natural Gas Connected
- High Speed Internet
- Cable TV Available
Listing and Financial Details
- Assessor Parcel Number 00-0022-2077
Community Details
Overview
- Association fees include management fees, security, insurance, ground maintenance, maintenance exterior, com area taxes, reserve/contingency fund, snow removal, sewer, water
- Private Membership Available
Recreation
- Golf Course Membership Available
Pet Policy
- Breed Restrictions
Security
- Building Security System
- Fire Sprinkler System
Map
Home Values in the Area
Average Home Value in this Area
Property History
| Date | Event | Price | List to Sale | Price per Sq Ft |
|---|---|---|---|---|
| 11/20/2025 11/20/25 | For Sale | $1,450,000 | -- | $1,025 / Sq Ft |
Source: Park City Board of REALTORS®
MLS Number: 12504957
- 700 N Homestead Dr Unit Bldg 23 Unit 104
- 700 N Homestead Dr Unit Bldg 22 Unit 201
- 700 N Homestead Dr Unit Bldg 23 Unit 201
- 700 N Homestead Dr Unit Bldg 23 Unit 105
- 700 N Homestead Dr Unit 22-202
- 700 N Homestead Dr Unit 22-101
- 700 N Homestead Dr Unit 23-101
- 700 N Homestead Dr Unit Bldg 23 Unit 202
- 1146 N Cottage Way
- 1127 N 520 W Unit 40
- 308 Pine Canyon Rd Unit 14-387
- 798 N 800 W Unit 8
- 939 W Lime Canyon Rd Unit 2
- 874 Schneitter Cir Unit 1
- 918 Schneitter Cir Unit 2
- 901 Schneitter Cir Unit 7
- 1355 Cottage Way
- 840 Bigler Ln
- 1112 N Springer View Loop
- 1 W Village Cir
- 532 N Farm Hill Ln
- 541 Craftsman Way
- 284 S 550 E
- 526 W Cascade Meadows Loop
- 884 E Hamlet Cir S
- 2689 N River Meadows Dr
- 2790 N Commons Blvd
- 212 E 1720 N
- 1854 N High Uintas Ln Unit ID1249882P
- 2503 Wildwood Ln
- 2573 N Wildflower Ln
- 2455 N Meadowside Way
- 2377 N Wildwood Ln
- 2389 N Wildwood Ln
- 6083 N Westridge Rd
- 105 E Turner Mill Rd
