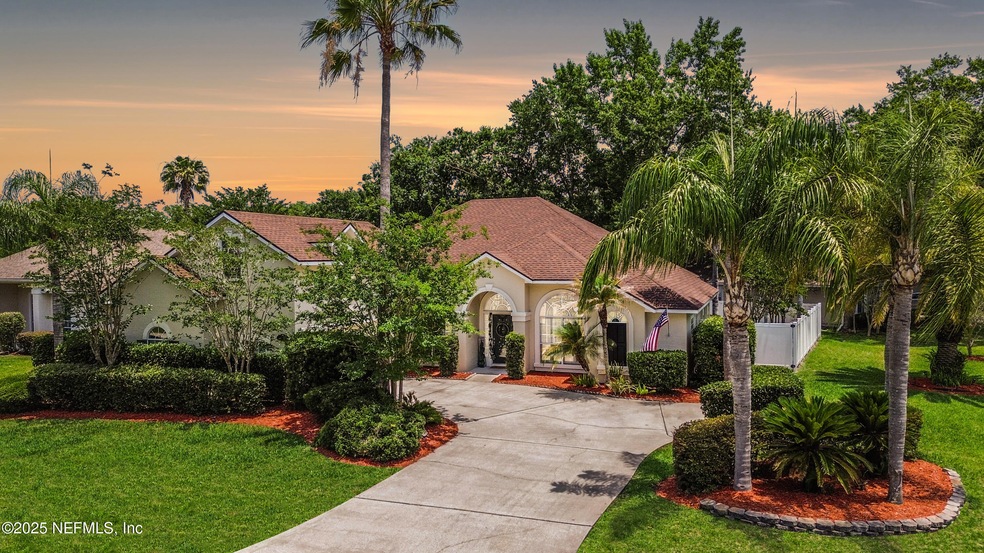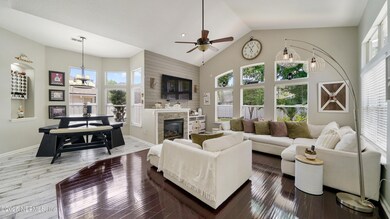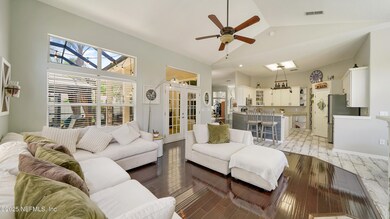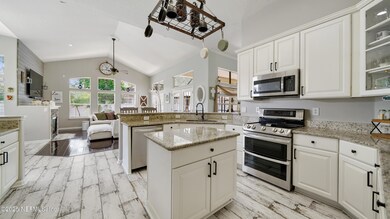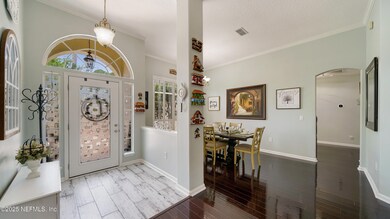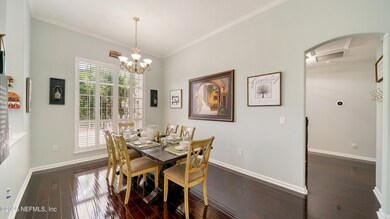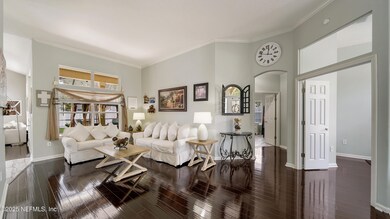700 N Indigo Terrace Saint Johns, FL 32259
Estimated payment $3,951/month
Highlights
- Golf Course Community
- Fitness Center
- Clubhouse
- Julington Creek Elementary School Rated A
- Open Floorplan
- Vaulted Ceiling
About This Home
Welcome to this stunningly remodeled 5-bedroom, 4-bathroom home, nestled on a generous corner lot in the highly sought-after Julington Creek Plantation. Designed with both comfort and versatility in mind, this residence is perfectly suited for multigenerational living, featuring a thoughtful split floor plan and a private upstairs suite—ideal for guests or in-laws seeking their own space.
The open-concept design creates a seamless flow between the living, dining, and kitchen areas, making it an entertainer's dream. Custom shiplap accents and upgraded flooring throughout the home add a touch of elegance, while the bright, modern kitchen is sure to impress with its sleek finishes and ample counter space. A cozy electric fireplace in the living room provides an inviting atmosphere, adding both warmth and charm to the space.
Every major system in the home has been meticulously updated, including the roof, HVAC, and water heater, ensuring peace of mind for years to come. This home is truly move-in ready, offering the perfect blend of style and functionality.
Step outside to the expansive screened-in patio, an ideal space for year-round outdoor living and entertaining. The finished garage boasts durable Shark Coating floors, providing both durability and aesthetic appeal.
Situated in a top-rated school district and surrounded by resort-style amenities, this home offers easy access to shopping, dining, and everything Julington Creek Plantation has to offer. Don't miss the opportunity to make this exceptional property yours!
All information pertaining to the property is deemed reliable, but not guaranteed. Information to be verified by the Buyer. Be advised that cameras may exist recording audio and video inside/outside the property, such as ring doorbells. Photos are digitally enhanced and could be altered, please verify.
Home Details
Home Type
- Single Family
Est. Annual Taxes
- $5,391
Year Built
- Built in 2000
Lot Details
- 0.27 Acre Lot
- Back Yard Fenced
HOA Fees
- $38 Monthly HOA Fees
Parking
- 2 Car Garage
- Garage Door Opener
Home Design
- Traditional Architecture
- Entry on the 1st floor
- Shingle Roof
- Concrete Siding
- Stucco
Interior Spaces
- 2,835 Sq Ft Home
- 2-Story Property
- Open Floorplan
- Vaulted Ceiling
- Ceiling Fan
- 1 Fireplace
- Screened Porch
- Fire and Smoke Detector
- Washer and Electric Dryer Hookup
Kitchen
- Breakfast Bar
- Electric Range
- Microwave
- Dishwasher
Flooring
- Wood
- Vinyl
Bedrooms and Bathrooms
- 5 Bedrooms
- Split Bedroom Floorplan
- Walk-In Closet
- Jack-and-Jill Bathroom
- In-Law or Guest Suite
- 4 Full Bathrooms
- Bathtub With Separate Shower Stall
Schools
- Julington Creek Elementary School
- Fruit Cove Middle School
- Creekside High School
Utilities
- Central Heating and Cooling System
Listing and Financial Details
- Assessor Parcel Number 2493100860
Community Details
Overview
- Julington Creek Plan Subdivision
Amenities
- Clubhouse
- Elevator
Recreation
- Golf Course Community
- Tennis Courts
- Community Basketball Court
- Pickleball Courts
- Community Playground
- Fitness Center
- Children's Pool
- Park
- Jogging Path
Map
Home Values in the Area
Average Home Value in this Area
Tax History
| Year | Tax Paid | Tax Assessment Tax Assessment Total Assessment is a certain percentage of the fair market value that is determined by local assessors to be the total taxable value of land and additions on the property. | Land | Improvement |
|---|---|---|---|---|
| 2025 | $4,943 | $348,557 | -- | -- |
| 2024 | $4,943 | $338,734 | -- | -- |
| 2023 | $4,943 | $325,272 | $0 | $0 |
| 2022 | $4,835 | $315,798 | $0 | $0 |
| 2021 | $4,606 | $306,600 | $0 | $0 |
| 2020 | $4,545 | $302,367 | $0 | $0 |
| 2019 | $5,135 | $293,696 | $0 | $0 |
| 2018 | $4,157 | $263,313 | $0 | $0 |
| 2017 | $4,116 | $257,897 | $0 | $0 |
| 2016 | $4,096 | $260,171 | $0 | $0 |
| 2015 | $4,157 | $258,362 | $0 | $0 |
| 2014 | $4,170 | $251,920 | $0 | $0 |
Property History
| Date | Event | Price | Change | Sq Ft Price |
|---|---|---|---|---|
| 07/10/2025 07/10/25 | Price Changed | $650,000 | -2.3% | $229 / Sq Ft |
| 06/18/2025 06/18/25 | Price Changed | $665,000 | -4.9% | $235 / Sq Ft |
| 05/22/2025 05/22/25 | For Sale | $699,000 | +87.4% | $247 / Sq Ft |
| 12/17/2023 12/17/23 | Off Market | $373,000 | -- | -- |
| 12/17/2023 12/17/23 | Off Market | $289,800 | -- | -- |
| 06/24/2019 06/24/19 | Sold | $373,000 | -6.7% | $132 / Sq Ft |
| 05/21/2019 05/21/19 | Pending | -- | -- | -- |
| 05/03/2019 05/03/19 | For Sale | $399,900 | +38.0% | $141 / Sq Ft |
| 03/11/2019 03/11/19 | Sold | $289,800 | -18.4% | $102 / Sq Ft |
| 02/28/2019 02/28/19 | Pending | -- | -- | -- |
| 01/20/2019 01/20/19 | For Sale | $355,000 | -- | $125 / Sq Ft |
Purchase History
| Date | Type | Sale Price | Title Company |
|---|---|---|---|
| Warranty Deed | $370,000 | American Choice Title Co | |
| Special Warranty Deed | $289,800 | Brightline Title Llc | |
| Trustee Deed | -- | None Available | |
| Warranty Deed | $350,000 | Stewart Title | |
| Special Warranty Deed | $275,900 | Landsafe Title Of Fl Inc | |
| Corporate Deed | $243,100 | -- |
Mortgage History
| Date | Status | Loan Amount | Loan Type |
|---|---|---|---|
| Open | $357,651 | FHA | |
| Previous Owner | $260,820 | Commercial | |
| Previous Owner | $376,900 | Negative Amortization | |
| Previous Owner | $280,000 | Purchase Money Mortgage | |
| Previous Owner | $248,310 | Purchase Money Mortgage | |
| Previous Owner | $218,762 | VA | |
| Closed | $70,000 | No Value Available |
Source: realMLS (Northeast Florida Multiple Listing Service)
MLS Number: 2089055
APN: 249310-0860
- 209 W Adelaide Dr
- 105 River Dee Dr
- 117 River Dee Dr
- 337 Bell Branch Ln
- 116 Mahogany Bay Dr
- 121 Mahogany Bay Dr
- 183 Scotland Yard Blvd
- 738 W Kings College Dr
- 945 Rustlewood Ln
- 344 W Adelaide Dr
- 179 Prince Albert Ave
- 184 Leese Dr
- 208 Larkin Place Unit 103
- 105 Leese Dr
- 488 Bell Branch Ln
- 57 Noble Oak Dr
- 218 Larkin Place Unit 105
- 218 Larkin Place Unit 110
- 218 Larkin Place Unit 101
- 218 Larkin Place Unit 109
- 229 Mahogany Bay Dr
- 269 W Adelaide Dr
- 276 W Adelaide Dr
- 112 Glenlivet Way
- 165 River Dee Dr
- 738 W Kings College Dr
- 23 Oak Park Dr
- 218 Larkin Place Unit 110
- 641 Melrose Abbey Ln
- 61 Bush Place
- 166 Queen Victoria Ave
- 428 Morning Glory Ln N
- 212 Sweetbrier Branch Ln
- 1440 S Burgandy Trail
- 114 Granite City Ave
- 649 Shetland Dr
- 209 Crooked Ct
- 301 N Lake Cunningham Ave
- 171 Shetland Dr
- 105 N Aberdeenshire Dr
