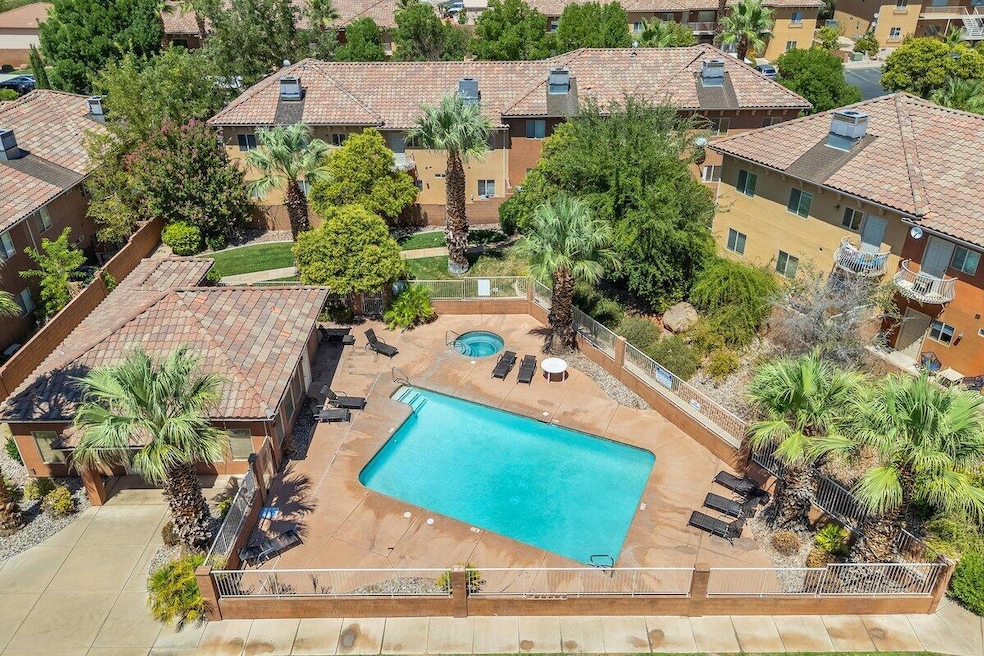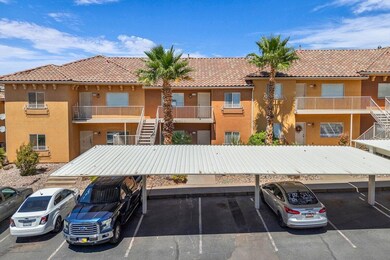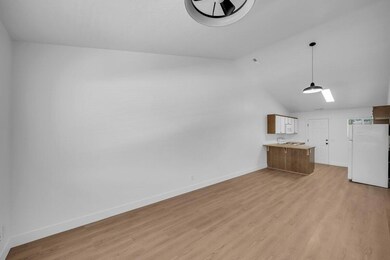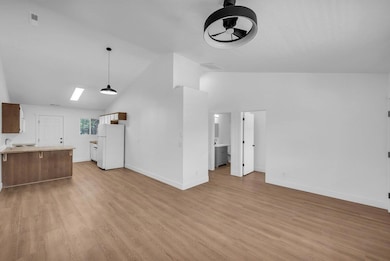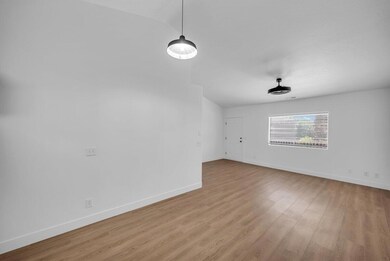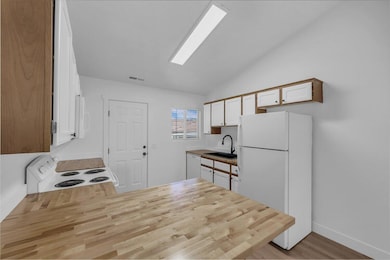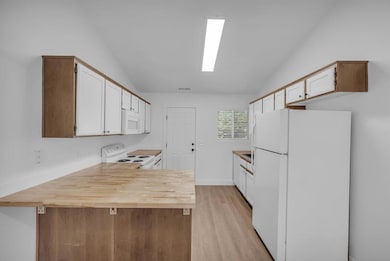700 N Main St Unit L6 Washington, UT 84780
Estimated payment $1,685/month
Highlights
- 1 Car Detached Garage
- Landscaped
- ENERGY STAR Qualified Ceiling Fan
- Double Pane Windows
- Forced Air Heating and Cooling System
About This Home
Newly remodeled in July 2025, this home boasts a spacious open floor plan with tall, vaulted ceilings that create an airy and inviting feel. Updates include all new paint, flooring, baseboards, lighting, and a large farmhouse-style kitchen sink. The kitchen is equipped with a new stove/oven, microwave, dishwasher, and garbage disposal, while the laundry area features a new washer and dryer. Additional upgrades include a new water heater and a newer AC unit installed in 2022. Located in a great community with amenities like a pool and spa, this home offers modern comfort and style in a desirable setting. Buyer to verify all information, deemed reliable, however buyer to verify all info including utilities, rental restrictions, and HOA information if applicable.
Property Details
Home Type
- Condominium
Est. Annual Taxes
- $885
Year Built
- Built in 2004
HOA Fees
- $185 Monthly HOA Fees
Parking
- 1 Car Detached Garage
Home Design
- Concrete Roof
- Stucco
Interior Spaces
- 921 Sq Ft Home
- ENERGY STAR Qualified Ceiling Fan
- Ceiling Fan
- Double Pane Windows
- Window Treatments
- Washer
Kitchen
- Range Hood
- Microwave
- Dishwasher
- Disposal
Bedrooms and Bathrooms
- 2 Bedrooms
- 2 Full Bathrooms
Schools
- Sandstone Elementary School
- Pine View Middle School
- Pine View High School
Additional Features
- Landscaped
- Forced Air Heating and Cooling System
Community Details
- Association fees include clubhouse, insurance, garbage, sewer, water
- La Venita Condos Subdivision
Listing and Financial Details
- Assessor Parcel Number W-LAVC-1-L6
Map
Home Values in the Area
Average Home Value in this Area
Tax History
| Year | Tax Paid | Tax Assessment Tax Assessment Total Assessment is a certain percentage of the fair market value that is determined by local assessors to be the total taxable value of land and additions on the property. | Land | Improvement |
|---|---|---|---|---|
| 2025 | $865 | $130,625 | $33,000 | $97,625 |
| 2023 | $852 | $127,875 | $22,000 | $105,875 |
| 2022 | $865 | $122,100 | $22,000 | $100,100 |
| 2021 | $765 | $160,700 | $30,000 | $130,700 |
| 2020 | $684 | $135,900 | $30,000 | $105,900 |
| 2019 | $1,200 | $128,000 | $30,000 | $98,000 |
| 2018 | $1,066 | $106,900 | $0 | $0 |
| 2017 | $992 | $96,800 | $0 | $0 |
| 2016 | $1,020 | $92,100 | $0 | $0 |
| 2015 | $1,010 | $87,800 | $0 | $0 |
| 2014 | $977 | $85,500 | $0 | $0 |
Property History
| Date | Event | Price | List to Sale | Price per Sq Ft | Prior Sale |
|---|---|---|---|---|---|
| 08/19/2025 08/19/25 | For Sale | $270,000 | +0.4% | $293 / Sq Ft | |
| 07/29/2022 07/29/22 | Sold | -- | -- | -- | View Prior Sale |
| 06/23/2022 06/23/22 | Off Market | -- | -- | -- | |
| 06/16/2022 06/16/22 | For Sale | $269,000 | -- | $292 / Sq Ft |
Purchase History
| Date | Type | Sale Price | Title Company |
|---|---|---|---|
| Quit Claim Deed | -- | None Listed On Document | |
| Warranty Deed | -- | Eagle Gate Title Insurance Agc | |
| Warranty Deed | -- | None Listed On Document | |
| Warranty Deed | -- | None Listed On Document | |
| Warranty Deed | -- | None Listed On Document | |
| Warranty Deed | -- | None Available | |
| Quit Claim Deed | -- | None Available |
Mortgage History
| Date | Status | Loan Amount | Loan Type |
|---|---|---|---|
| Previous Owner | $213,200 | New Conventional |
Source: Iron County Board of REALTORS®
MLS Number: 112719
APN: 0708118
- 700 N Main St Unit D3
- 147 E Arrowweed Way
- 843 N Madison Heights
- 273 W Camino Sur Unit LOT573
- 273 W Camino Sur
- 195 W Via Modelo
- 343 Pectol St
- 1635 N Liberty Cir
- 355 Pectol Unit 13
- 370 W Buena Vista Blvd Unit 55
- 266 E 260 N
- 133 W White Pearl Dr
- 233 W Green Jade Dr
- 974 Painted Cloud Place
- 1063 Camel Springs Dr
- 498 E Todd Place
- 1024 Painted Cloud Place
- 467 E Summer Storm Ln
- 108 W Camino Borde
- 652 N Brio Pkwy
- 626 N 1100 E
- 845 E Desert Cactus Dr
- 1165 E Bulloch St
- 45 N Red Trail Ln
- 190 N Red Stone Rd
- 945 W Jonathon Dr
- 1555 E Mead Ln
- 1551 E Mead Ln
- 2349 S 240 W
- 2409 E Dinosaur Crossing Dr
- 2271 E Dinosaur Crossing Dr
- 368 S Mall Dr
- 344 S 1990 E
- 770 S 2780 E
- 514 S 1990 E
- 832 S American Beech Ln
- 1358 S Pole Creek Ln
- 277 S 1000 E
- 605 E Tabernacle St
