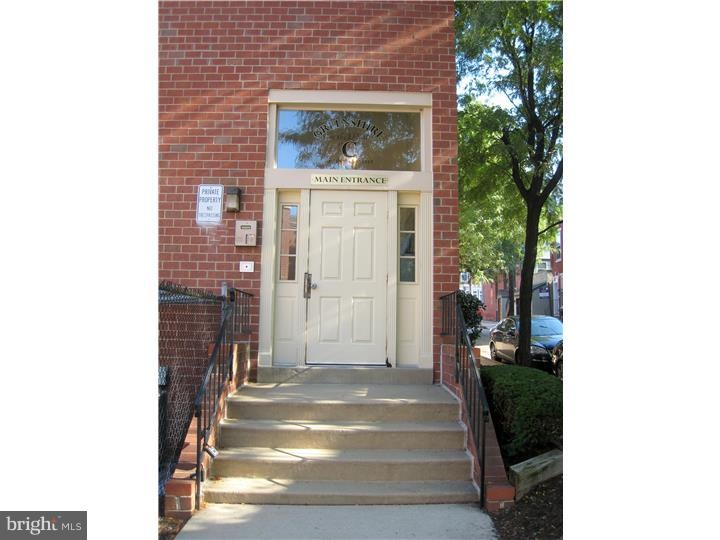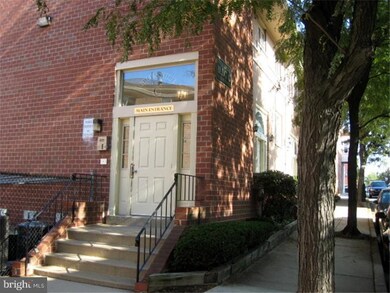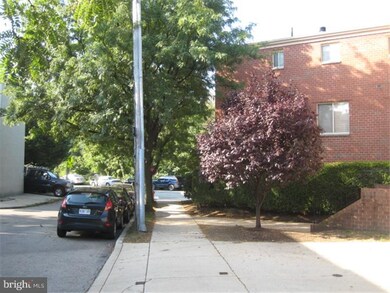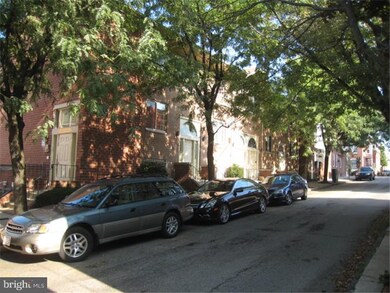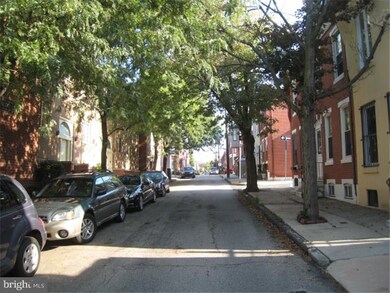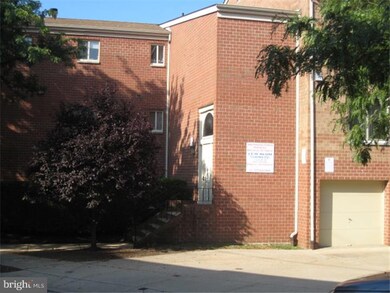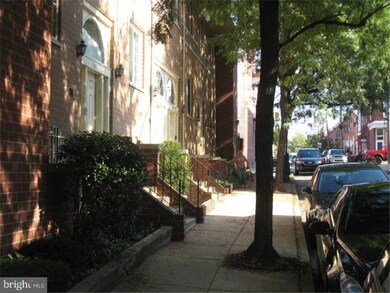
700 N Pennock St Unit C201 Philadelphia, PA 19130
Fairmount NeighborhoodHighlights
- Straight Thru Architecture
- Eat-In Kitchen
- En-Suite Primary Bedroom
- 1 Car Attached Garage
- Living Room
- Central Air
About This Home
As of March 2018A Large Light Filled 2nd Story 1 Bedroom Condo with Garage Parking overlooking a Tree Lined Block! Enter into a Spacious Living Room/Dining Room with High Quality Berber Carpet throughout, Custom Lighting, Large Windows allowing Great Natural Light, Gorgeous Kitchen with Custom Kraftmaid Cabinets, Stainless Steel Appliances, Granite Countertops, Moen Faucet and Pantry, Nice Size Bedroom with a Huge Walk in Closet, Full Tile Bath with Corian Countertops, Separate Linen Closet and a Separate Laundry Room. Property was Completely Renovated a few years ago. New heat Vac System 2007 and New Water Heater 2014.
Last Agent to Sell the Property
Kathy Conway
BHHS Fox & Roach-Center City Walnut License #1757799 Listed on: 09/02/2014

Property Details
Home Type
- Condominium
Est. Annual Taxes
- $2,125
Year Built
- Built in 1987
Lot Details
- Property is in good condition
HOA Fees
- $186 Monthly HOA Fees
Parking
- 1 Car Attached Garage
- On-Street Parking
- Rented or Permit Required
Home Design
- Straight Thru Architecture
- Brick Exterior Construction
Interior Spaces
- 767 Sq Ft Home
- Property has 3 Levels
- Living Room
- Dining Room
- Eat-In Kitchen
Bedrooms and Bathrooms
- 1 Bedroom
- En-Suite Primary Bedroom
- 1 Full Bathroom
Utilities
- Central Air
- Baseboard Heating
- Natural Gas Water Heater
Listing and Financial Details
- Tax Lot 323
- Assessor Parcel Number 888151765
Community Details
Overview
- Art Museum Area Subdivision
Amenities
- Laundry Facilities
Ownership History
Purchase Details
Home Financials for this Owner
Home Financials are based on the most recent Mortgage that was taken out on this home.Purchase Details
Home Financials for this Owner
Home Financials are based on the most recent Mortgage that was taken out on this home.Purchase Details
Home Financials for this Owner
Home Financials are based on the most recent Mortgage that was taken out on this home.Purchase Details
Purchase Details
Similar Homes in the area
Home Values in the Area
Average Home Value in this Area
Purchase History
| Date | Type | Sale Price | Title Company |
|---|---|---|---|
| Deed | $245,000 | None Available | |
| Deed | $227,500 | Knights Abstract Inc | |
| Deed | $159,900 | -- | |
| Interfamily Deed Transfer | -- | -- | |
| Deed | $140,000 | -- |
Mortgage History
| Date | Status | Loan Amount | Loan Type |
|---|---|---|---|
| Open | $232,750 | New Conventional | |
| Previous Owner | $170,625 | New Conventional | |
| Previous Owner | $196,000 | Unknown | |
| Previous Owner | $164,000 | New Conventional | |
| Previous Owner | $129,199 | Purchase Money Mortgage |
Property History
| Date | Event | Price | Change | Sq Ft Price |
|---|---|---|---|---|
| 03/01/2018 03/01/18 | Sold | $245,000 | -2.0% | $319 / Sq Ft |
| 01/22/2018 01/22/18 | Pending | -- | -- | -- |
| 01/09/2018 01/09/18 | For Sale | $250,000 | +9.9% | $326 / Sq Ft |
| 12/11/2014 12/11/14 | Sold | $227,500 | -5.2% | $297 / Sq Ft |
| 11/05/2014 11/05/14 | Pending | -- | -- | -- |
| 10/15/2014 10/15/14 | Price Changed | $239,900 | -4.0% | $313 / Sq Ft |
| 09/30/2014 09/30/14 | Price Changed | $249,900 | -3.8% | $326 / Sq Ft |
| 09/16/2014 09/16/14 | Price Changed | $259,900 | -1.9% | $339 / Sq Ft |
| 09/02/2014 09/02/14 | For Sale | $264,900 | -- | $345 / Sq Ft |
Tax History Compared to Growth
Tax History
| Year | Tax Paid | Tax Assessment Tax Assessment Total Assessment is a certain percentage of the fair market value that is determined by local assessors to be the total taxable value of land and additions on the property. | Land | Improvement |
|---|---|---|---|---|
| 2025 | $3,074 | $252,500 | $37,800 | $214,700 |
| 2024 | $3,074 | $252,500 | $37,800 | $214,700 |
| 2023 | $3,074 | $219,600 | $32,900 | $186,700 |
| 2022 | $2,297 | $174,600 | $32,900 | $141,700 |
| 2021 | $2,927 | $0 | $0 | $0 |
| 2020 | $2,927 | $0 | $0 | $0 |
| 2019 | $2,927 | $0 | $0 | $0 |
| 2018 | $2,220 | $0 | $0 | $0 |
| 2017 | $2,220 | $0 | $0 | $0 |
| 2016 | $95 | $0 | $0 | $0 |
| 2015 | $1,723 | $0 | $0 | $0 |
| 2014 | -- | $158,600 | $15,860 | $142,740 |
| 2012 | -- | $18,496 | $3,145 | $15,351 |
Agents Affiliated with this Home
-

Seller's Agent in 2018
Tom DelColle
Coldwell Banker Realty
(215) 870-4677
1 in this area
28 Total Sales
-

Seller Co-Listing Agent in 2018
Margaret DelColle
Coldwell Banker Realty
(215) 870-4227
18 Total Sales
-

Buyer's Agent in 2018
Lori Menasion
BHHS Fox & Roach
(267) 549-4495
2 in this area
129 Total Sales
-
K
Seller's Agent in 2014
Kathy Conway
BHHS Fox & Roach
-

Seller Co-Listing Agent in 2014
Patrick Conway
BHHS Fox & Roach
(215) 266-1537
1 in this area
327 Total Sales
Map
Source: Bright MLS
MLS Number: 1003065598
APN: 888151765
- 700 N Pennock St Unit C102
- 2601 Pennsylvania Ave Unit 425
- 2601 Pennsylvania Ave Unit 924
- 2601 Pennsylvania Ave Unit 710
- 2601 Pennsylvania Ave Unit 952
- 2601 Pennsylvania Ave Unit 927
- 2601 Pennsylvania Ave Unit 252
- 2604 Brown St
- 2615 Brown St
- 825 N 27th St
- 2729 Reno St
- 743 N 26th St
- 761-65 N 26th St
- 829 Lecount St
- 814 N 26th St
- 827 N Newkirk St
- 805 N 26th St
- 841 N Newkirk St
- 825 00 N 29th St Unit 4G
- 825 N 29th St Unit 4I
