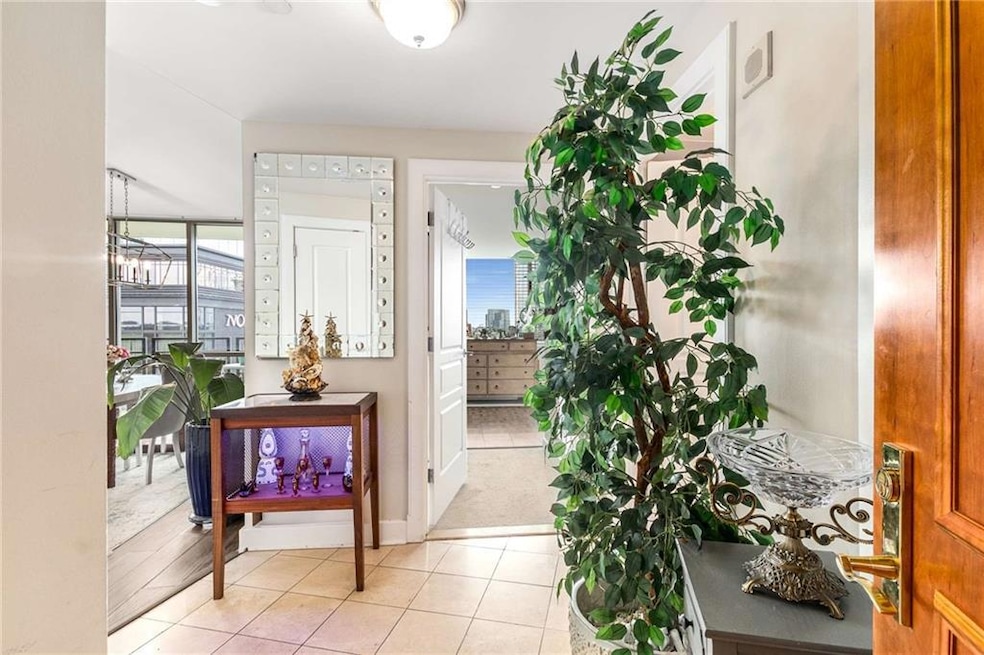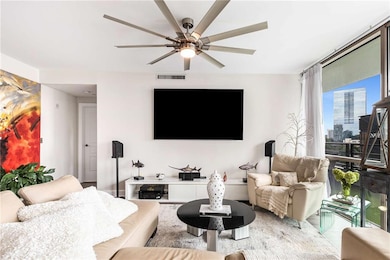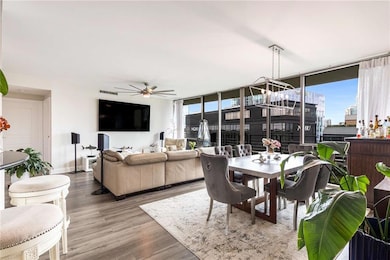Park Regency Condos 700 Park Regency Place NE Unit 1603 Atlanta, GA 30326
North Buckhead NeighborhoodHighlights
- Concierge
- Community Wine Cellar
- In Ground Pool
- Smith Elementary School Rated A-
- Fitness Center
- Gated Community
About This Home
Updated 2 bed/2.5 bath at Park Regency w/new flooring & paint. Open concept floorplan. Kitchen w/granite countertops, breakfast bar, & black appliances. Access to large balcony off of great room, guest bedroom, & office. Split bedroom floorplan. Spacious primary w/walk-in closet & bath w/soaking tub, separate tiled shower, & dbl vanity. Extra room is perfect for an office or den. Large laundry room w/washer & dryer included. Luxury amenities: pool & hot tub, club room, valet, wine storage, storage room, rooftop terrace, fitness center, dog walk, & guest suites. It has been called "The Beverly Hills of the East." Buckhead is, indeed, an exceptional place. It is a community that shines with vitality and vision. Buckhead is one of the country's largest urban mixed-use development areas, combining major offices, retail outlets, hotels, restaurants, entertainment spots, and high-rise residential units within its commercial core. And closely surrounding its bustling business center, beneath a community-wide tree canopy, are serene and stable neighborhoods. Buckhead is a city by every definition except incorporation. Everything is here, and everyone is welcome. It's a great place to visit, to play, to work, to live. It's such a major part of Atlanta that if you don't know Buckhead, you don't know Atlanta! (courtesy of the Buckhead Coalition)
Listing Agent
IntowneRE Brokerage Phone: 404-271-7167 License #281366 Listed on: 11/21/2025
Condo Details
Home Type
- Condominium
Est. Annual Taxes
- $7,786
Year Built
- Built in 2001
Lot Details
- Property fronts a state road
- Two or More Common Walls
Parking
- Subterranean Parking
- Drive Under Main Level
- Secured Garage or Parking
Interior Spaces
- 1,703 Sq Ft Home
- 1-Story Property
- Ceiling height of 9 feet on the main level
- Insulated Windows
- Entrance Foyer
- Great Room
- Den
- Security Gate
Kitchen
- Open to Family Room
- Breakfast Bar
- Walk-In Pantry
- Electric Oven
- Self-Cleaning Oven
- Electric Cooktop
- Microwave
- Dishwasher
- Stone Countertops
- Disposal
Flooring
- Wood
- Carpet
Bedrooms and Bathrooms
- 2 Main Level Bedrooms
- Split Bedroom Floorplan
- Walk-In Closet
- Dual Vanity Sinks in Primary Bathroom
- Low Flow Plumbing Fixtures
- Separate Shower in Primary Bathroom
Laundry
- Laundry in Kitchen
- Dryer
- Washer
Outdoor Features
- In Ground Pool
Schools
- Sara Rawson Smith Elementary School
- Willis A. Sutton Middle School
- North Atlanta High School
Utilities
- Air Source Heat Pump
- High Speed Internet
- Phone Available
- Cable TV Available
Listing and Financial Details
- $800 Move-In Fee
- 12 Month Lease Term
- $50 Application Fee
- Assessor Parcel Number 17 0044 LL1969
Community Details
Overview
- Property has a Home Owners Association
- Application Fee Required
- High-Rise Condominium
- Park Regency Subdivision
Amenities
- Concierge
- Valet Parking
- Sauna
- Catering Kitchen
- Community Wine Cellar
- Guest Suites
Recreation
- Community Spa
- Dog Park
Security
- Security Guard
- Gated Community
- Fire and Smoke Detector
- Fire Sprinkler System
Map
About Park Regency Condos
Source: First Multiple Listing Service (FMLS)
MLS Number: 7685643
APN: 17-0044-LL-196-9
- 700 Park Regency Place NE Unit 2201
- 700 Park Regency Place NE Unit 1906
- 34 Conifer Park Ln NE
- 750 Park Ave NE Unit 19E
- 750 Park Ave NE Unit 29S
- 750 Park Ave NE Unit 37E
- 750 Park Ave NE Unit 6S
- 750 Park Ave NE Unit 16S
- 750 Park Ave NE Unit 30W
- 750 Park Ave NE Unit 25W
- 654 Longleaf Dr NE
- 3660 N Stratford Rd NE
- 3612 N Stratford Rd NE
- 3604 N Stratford Rd NE
- 3856 Stratford Park Dr NE
- 3445 Stratford Rd NE Unit 1504
- 3445 Stratford Rd NE Unit 3102
- 3445 Stratford Rd NE Unit 1101
- 3445 Stratford Rd NE Unit 408
- 3445 Stratford Rd NE Unit 3703
- 700 Park Regency Place NE Unit 606
- 721 Longleaf Dr NE Unit 8
- 1000 Park Ave NE Unit 1904
- 1000 Park Ave NE Unit 609
- 1000 Park Ave NE Unit 511
- 1000 Park Ave NE
- 600 Phipps Blvd NE
- 707 Park Ave NE
- 707 Park Ave NE Unit ID1336093P
- 757 Old Ivy Rd NE
- 3445 Stratford Rd NE Unit 2004
- 3445 Stratford Rd NE Unit 2106
- 3400 Stratford Rd NE
- 3380 Peachtree Rd NE Unit ID1013814P
- 3390 Stratford Rd NE
- 3850 Wieuca Rd NE
- 3380 Peachtree Rd NE
- 3851 Wieuca Rd NE
- 3376 Peachtree Rd NE Unit 33B
- 3376 Peachtree Rd NE Unit 33A







