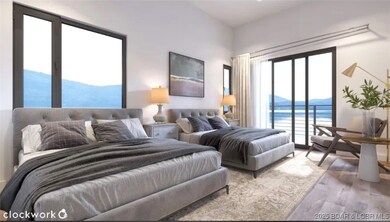700 Pershing Dr Unit 107 Camdenton, MO 65020
Estimated payment $3,215/month
Highlights
- Lake Front
- Property fronts a channel
- Deck
- RV Access or Parking
- Clubhouse
- Vaulted Ceiling
About This Home
Indulge in a premier resort-style community at the Lake of the Ozarks! Located on the 35 Mile Mark in a large cove, Ember Ridge construction is underway and accepting reservations with a $5000 refundable deposit. This development offers top-notch amenities- pickle-ball, dog park, pools, gym, and club house. Ember Ridge condos are being constructed with Durable Steel Tek Steel Framing and will boast an elevator for easy access to any level. This bottom floor unit will be just steps from the pool and the boat docks. Plenty of parking, lounging, and the perfect location! Captain Ron's is just across the channel.
The Cave, Fish & Co, and Bear Bottoms are close as well! Units will be move in ready Spring of 2025 and ready for a summer season of fun!
Listing Agent
ReeceNichols Real Estate Brokerage Phone: (573) 746-4244 License #2023043492 Listed on: 02/24/2025

Property Details
Home Type
- Condominium
Year Built
- Built in 2025 | Under Construction
Lot Details
- Property fronts a channel
- Lake Front
HOA Fees
- $400 Monthly HOA Fees
Interior Spaces
- 1,334 Sq Ft Home
- 1-Story Property
- Vaulted Ceiling
- Ceiling Fan
- 1 Fireplace
- Washer and Dryer Hookup
- Property Views
Kitchen
- Stove
- Range
- Microwave
- Dishwasher
- Built-In or Custom Kitchen Cabinets
Bedrooms and Bathrooms
- 3 Bedrooms
- Walk-In Closet
- 3 Full Bathrooms
Parking
- No Garage
- Driveway
- Open Parking
- RV Access or Parking
- Assigned Parking
Outdoor Features
- Cove
- Deck
- Covered Patio or Porch
- Outdoor Kitchen
Utilities
- Central Air
- Heat Pump System
- Community Sewer or Septic
Community Details
Overview
- Association fees include cable TV, internet, ground maintenance, sewer, water, trash
- Ember Ridge Subdivision
Amenities
- Clubhouse
- Elevator
Recreation
- Community Pool
Map
Home Values in the Area
Average Home Value in this Area
Property History
| Date | Event | Price | List to Sale | Price per Sq Ft |
|---|---|---|---|---|
| 02/25/2025 02/25/25 | Price Changed | $450,000 | -2.2% | $337 / Sq Ft |
| 02/24/2025 02/24/25 | For Sale | $460,000 | -- | $345 / Sq Ft |
Source: Bagnell Dam Association of REALTORS®
MLS Number: 3574820
- 748 Pershing Dr Unit 1B
- 849 Summer Place Dr Unit 2B
- 786 Pershing Dr Unit 1A
- 22 Summer Place Dr Unit 2B
- 52 Summer Place Ct Unit 3-B
- 52 Summer Place Ct Unit 4B
- 0 Mistwood Harbor Dr Unit 3580562
- 553 Wading Bird Rd
- 0 Wading Bird Rd Unit 3581312
- 0 Bridgeview at Mistwood Dr
- TBD Thong Tree Rd
- 0 Thong Tree Rd
- 0 Mistwood Bluff Rd Lot 6 and Lot 6a
- 736 Everly Loop
- Lot 4 Anchor Bend Dr
- TBD Sellers & Mistwood Bluff Rd
- 0 Bluffview Dr Unit 3581318
- 0 Bluffview Dr Unit 3581316
- 86 Swallow Point
- 186 Sunset Palms Dr Unit 3K






