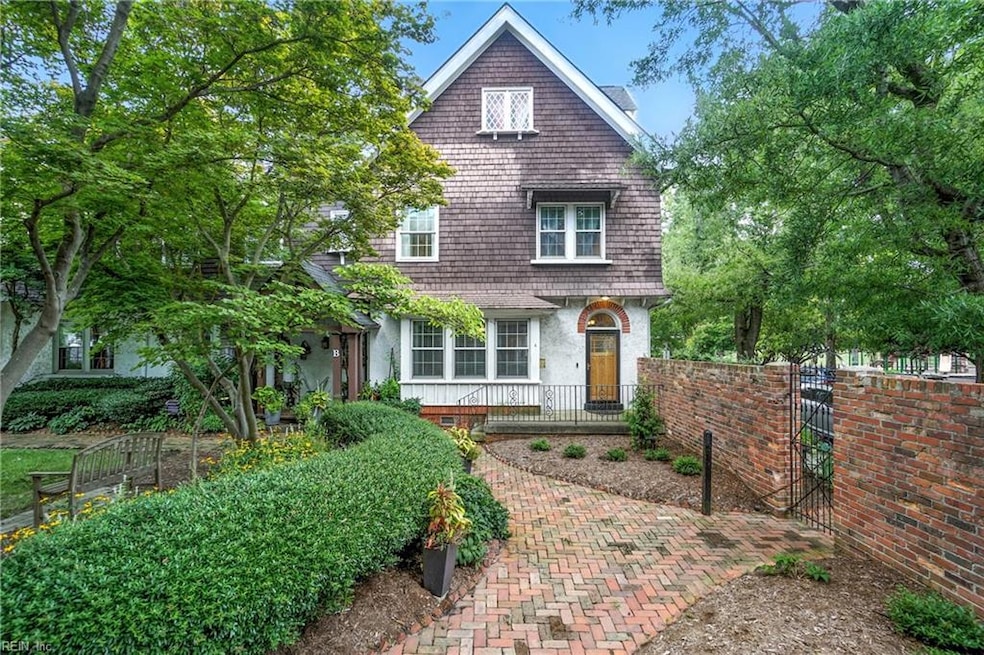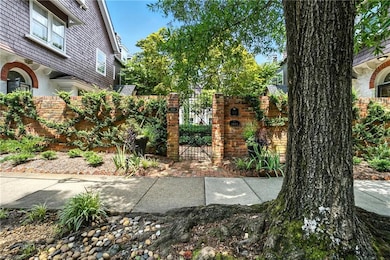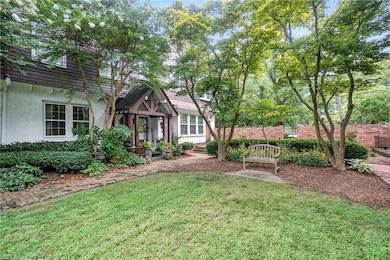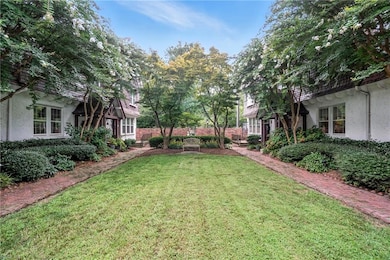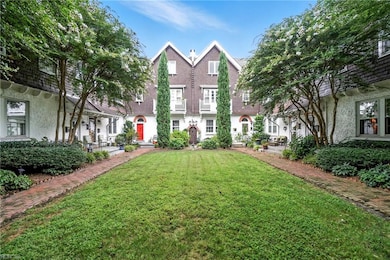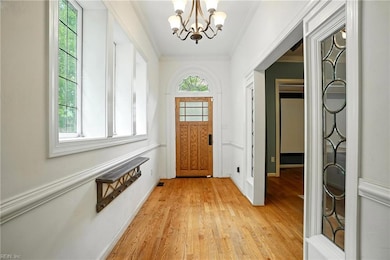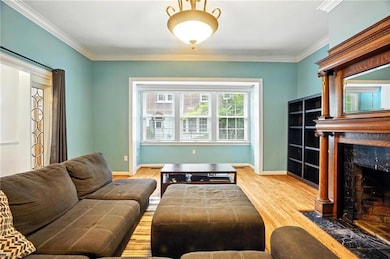700 Raleigh Ave Unit A Norfolk, VA 23507
Ghent NeighborhoodHighlights
- Traditional Architecture
- End Unit
- Porch
- Wood Flooring
- Breakfast Area or Nook
- 1-minute walk to Raleigh Park
About This Home
Gorgeous 5 bedroom home located in Raleigh Square. Charming community of 10 townhomes has a private courtyard and has easy access to everything in Ghent. 5 bed, 2 full bath, and 2 half bath. Beautiful hardwood floors throughout. 3 floor zoned central a/c fully replaced in 2025. European architecture. Kitchen w/breakfast area has newer stainless appliances. 9 foot ceilings. Primary bedroom w/ private bathroom has dressing room and over sized closet. Laundry room on 2nd floor along with 3 bedrooms. 2 additional bedrooms on third floor. Across the street from a park with playground and sand volleyball court and EVMS! Close proximity to all that Ghent has to offer including restaurants, museums, EVMS, Sentara and CHKD, and more. Fire places are non-operational, for decoration only. No Smoking. Dogs case by case. No Cats. Good Credit (600+), clean rental history and verifiable income required.
Townhouse Details
Home Type
- Townhome
Est. Annual Taxes
- $5,823
Year Built
- Built in 1909
Lot Details
- End Unit
- Back Yard Fenced
Parking
- On-Street Parking
Home Design
- Traditional Architecture
- Asphalt Shingled Roof
Interior Spaces
- 3,100 Sq Ft Home
- Property has 1 Level
- Blinds
- Entrance Foyer
- Utility Room
- Basement
- Crawl Space
- Pull Down Stairs to Attic
Kitchen
- Breakfast Area or Nook
- Gas Range
- Microwave
- Dishwasher
- Disposal
Flooring
- Wood
- Ceramic Tile
Bedrooms and Bathrooms
- 5 Bedrooms
- En-Suite Primary Bedroom
- Walk-In Closet
Laundry
- Dryer
- Washer
Outdoor Features
- Porch
Schools
- Walter Herron Taylor Elementary School
- Blair Middle School
- Maury High School
Utilities
- Forced Air Zoned Cooling and Heating System
- Heat Pump System
- Heating System Uses Natural Gas
- Electric Water Heater
Listing and Financial Details
- 12 Month Lease Term
Community Details
Overview
- Ghent Subdivision
- On-Site Maintenance
Pet Policy
- Pets Allowed with Restrictions
Map
Source: Real Estate Information Network (REIN)
MLS Number: 10595476
APN: 31033800
- 631 Westover Ave
- 812 Stockley Gardens Unit 8
- 900 Colley Ave Unit 10
- 608 Westover Ave
- 819 Colonial Ave
- 520 W Olney Rd Unit 3
- 1005 Colonial Ave Unit 3
- 731 W Princess Anne Rd
- 1115 Colley Ave Unit B3
- 820 Westover Ave
- 424 Westover Ave
- 743 Maury Ave
- 801 Botetourt Gardens
- 800 W Princess Anne Rd Unit C6
- 810 W Princess Anne Rd Unit 401
- 810 W Princess Anne Rd Unit 303
- 450 W Princess Anne Rd Unit 204
- 450 W Princess Anne Rd Unit 212
- 450 W Princess Anne Rd Unit 208
- 611 Baldwin Ave
- 630 Boissevain Ave Unit 2
- 618 W Olney Rd Unit 3
- 600 W Olney Rd Unit 202
- 511 Boissevain Ave
- 1010 Colonial Ave
- 1210 Stockley Gardens Unit 601
- 601 Pembroke Ave
- 1210 Stockley Gardens Unit 602
- 1217 Colonial Ave Unit C2
- 609 Baldwin Ave Unit 2
- 609 Baldwin Ave Unit 1
- 1008 Westover Ave Unit 101A
- 338 W Olney Rd
- 416 Pembroke Ave Unit A
- 1400 Hampton Blvd Unit 3F
- 1400 Hampton Blvd Unit 2B
- 901 Shirley Ave Unit A3
- 200 Drummond Place Unit c1
- 1611 Hampton Blvd Unit B4
- 1134 Westover Ave Unit 1134 Westover #4
