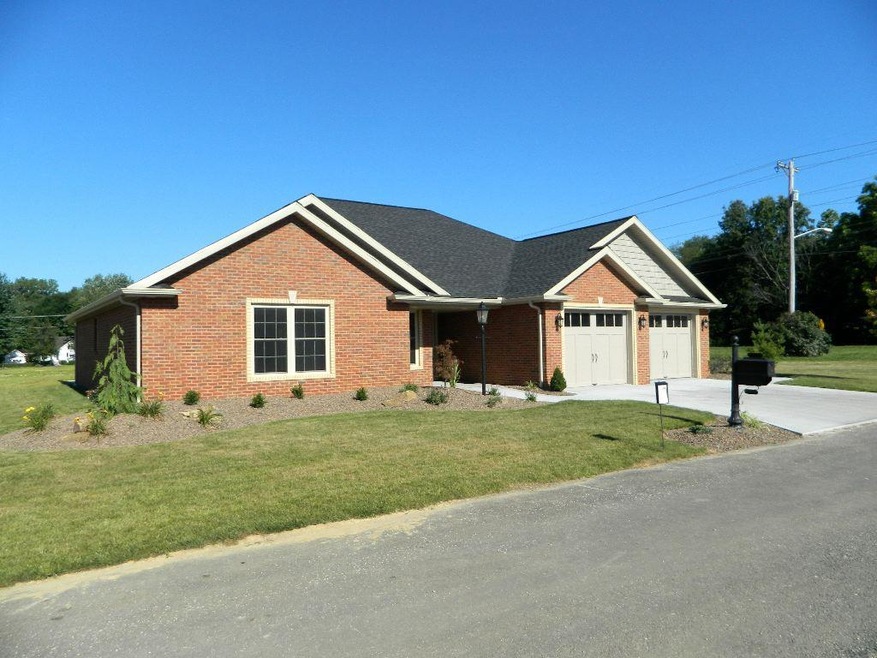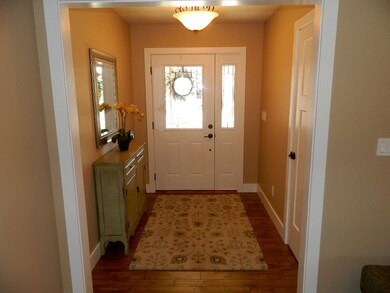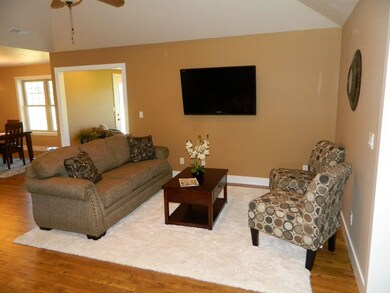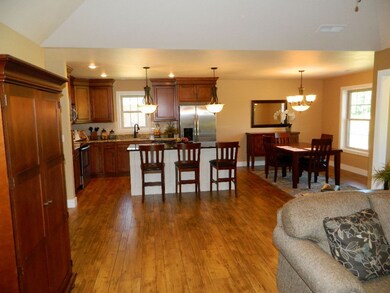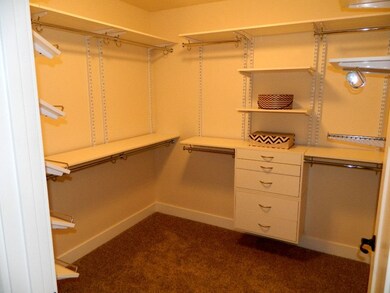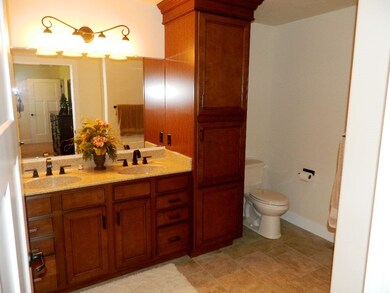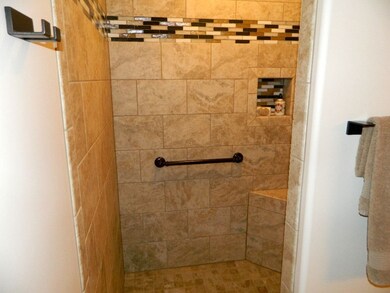
700 Reyling Dr Jasper, IN 47546
Highlights
- Custom Home
- Great Room
- 2 Car Attached Garage
- Jasper High School Rated A-
- Solid Surface Countertops
- Tray Ceiling
About This Home
As of June 2017NEW! NEW! NEW1 This lovely Patio Home features over 1850 square feet of living space. It has 3 Bedrooms, 2 Baths, a Sun Room, plus many upgrades, which include Granite Kitchen Countertops, rich Laminate Floors throughout the main areas, and Carpet/Tile in the Bedrooms and Baths. You'll love the convenience of the over-sized Garage, and the fact that all the Kitchen Appliances are included in the sale. Walk-in Closets and roll-in Showers, plus the maintenance-free living make this home truly a GREAT BUY!!! Single family residents with 1/10 Association ownership of the ground.
Last Agent to Sell the Property
DOUGLAS LUKEMEYER
F.C. TUCKER EMGE Listed on: 07/22/2015
Property Details
Home Type
- Condominium
Est. Annual Taxes
- $3,700
Year Built
- Built in 2015
Parking
- 2 Car Attached Garage
- Garage Door Opener
- Driveway
Home Design
- Custom Home
- Ranch Style House
- Brick Exterior Construction
- Slab Foundation
- Shingle Roof
Interior Spaces
- 1,850 Sq Ft Home
- Crown Molding
- Tray Ceiling
- Ceiling height of 9 feet or more
- Great Room
- Storage In Attic
- Solid Surface Countertops
Flooring
- Carpet
- Laminate
- Tile
Bedrooms and Bathrooms
- 3 Bedrooms
- 2 Full Bathrooms
Home Security
Eco-Friendly Details
- Energy-Efficient Windows with Low Emissivity
- Energy-Efficient Insulation
Additional Features
- Patio
- Landscaped
- Suburban Location
- Central Air
Listing and Financial Details
- Assessor Parcel Number 19-06-22-100-001.003-002
Similar Home in Jasper, IN
Home Values in the Area
Average Home Value in this Area
Property History
| Date | Event | Price | Change | Sq Ft Price |
|---|---|---|---|---|
| 06/21/2017 06/21/17 | Sold | $239,000 | 0.0% | $129 / Sq Ft |
| 06/13/2017 06/13/17 | For Sale | $239,000 | +7.1% | $129 / Sq Ft |
| 04/28/2017 04/28/17 | Pending | -- | -- | -- |
| 11/11/2016 11/11/16 | Sold | $223,227 | 0.0% | $135 / Sq Ft |
| 10/28/2016 10/28/16 | Pending | -- | -- | -- |
| 10/28/2016 10/28/16 | For Sale | $223,227 | -8.9% | $135 / Sq Ft |
| 06/01/2016 06/01/16 | Sold | $245,000 | +8.2% | $132 / Sq Ft |
| 04/23/2016 04/23/16 | Pending | -- | -- | -- |
| 11/23/2015 11/23/15 | Sold | $226,363 | 0.0% | $137 / Sq Ft |
| 08/19/2015 08/19/15 | Pending | -- | -- | -- |
| 08/18/2015 08/18/15 | For Sale | $226,363 | -7.6% | $137 / Sq Ft |
| 07/22/2015 07/22/15 | For Sale | $245,000 | +6.9% | $132 / Sq Ft |
| 07/15/2015 07/15/15 | Sold | $229,250 | 0.0% | $124 / Sq Ft |
| 03/02/2015 03/02/15 | Pending | -- | -- | -- |
| 02/26/2015 02/26/15 | For Sale | $229,250 | -6.8% | $124 / Sq Ft |
| 12/23/2014 12/23/14 | Sold | $245,970 | +7.4% | $133 / Sq Ft |
| 12/10/2014 12/10/14 | Pending | -- | -- | -- |
| 12/10/2014 12/10/14 | For Sale | $229,000 | -- | $124 / Sq Ft |
Tax History Compared to Growth
Agents Affiliated with this Home
-
Steve Wigand

Seller's Agent in 2017
Steve Wigand
ERA FIRST ADVANTAGE REALTY, INC
(812) 630-6080
70 Total Sales
-
Marcia Schnell

Seller's Agent in 2016
Marcia Schnell
SELL4FREE-WELSH REALTY CORPORATION
(812) 631-3147
224 Total Sales
-
D
Seller's Agent in 2016
DOUGLAS LUKEMEYER
F.C. TUCKER EMGE
Map
Source: Indiana Regional MLS
MLS Number: 201534915
- 0 N Portersville Rd Unit 202533847
- 855 Reyling Dr
- 3490 Saint Charles St
- 3480 Saint Charles St
- 906 Reyling Dr Unit 3
- 3289 Saint Charles St
- Lot 25 Meridian Rd
- 223 Reyling Dr
- 4090 Pinehurst Dr
- 1348 W Magnolia St
- 4176 N Meadow Lark Ln
- 2626 Brosmer St
- 402 E 26th St
- 2526 Birk Dr
- 4611 Rhine Strasse
- 388 Schuetter Rd
- Jefferson St St
- 4229 New Birch Dr
- 0 St Charles St Unit 202507916
- 1365 W 15th St
