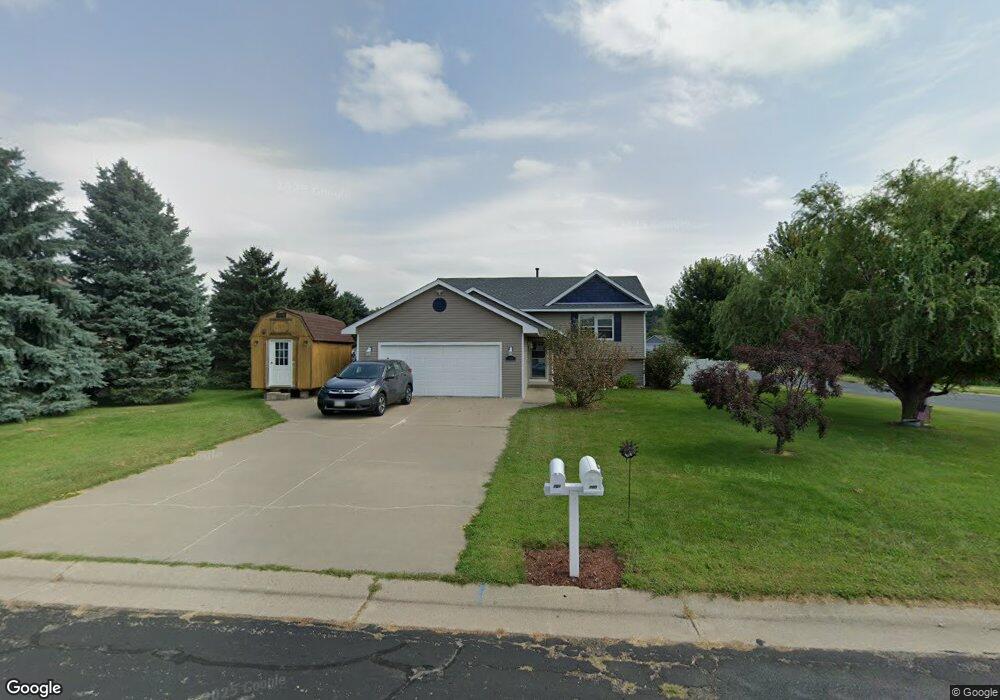700 Ryan Ronald Rd Roberts, WI 54023
Warren NeighborhoodEstimated Value: $341,000 - $376,000
3
Beds
2
Baths
--
Sq Ft
0.29
Acres
About This Home
This home is located at 700 Ryan Ronald Rd, Roberts, WI 54023 and is currently estimated at $350,117. 700 Ryan Ronald Rd is a home located in St. Croix County with nearby schools including Saint Croix Central Elementary School, Saint Croix Central Middle School, and St. Croix Central High School.
Ownership History
Date
Name
Owned For
Owner Type
Purchase Details
Closed on
Apr 14, 2017
Sold by
Velure Thomas A and Velure Emily T
Bought by
Davis Jeffrey and Davis Elizabeth
Current Estimated Value
Purchase Details
Closed on
Dec 29, 2005
Sold by
Delta Construction Inc
Bought by
Velure Thomas A and Walker Emily T
Home Financials for this Owner
Home Financials are based on the most recent Mortgage that was taken out on this home.
Original Mortgage
$170,900
Interest Rate
6.48%
Mortgage Type
New Conventional
Create a Home Valuation Report for This Property
The Home Valuation Report is an in-depth analysis detailing your home's value as well as a comparison with similar homes in the area
Home Values in the Area
Average Home Value in this Area
Purchase History
| Date | Buyer | Sale Price | Title Company |
|---|---|---|---|
| Davis Jeffrey | $195,000 | Land Title | |
| Velure Thomas A | -- | Burnet Title |
Source: Public Records
Mortgage History
| Date | Status | Borrower | Loan Amount |
|---|---|---|---|
| Previous Owner | Velure Thomas A | $170,900 |
Source: Public Records
Tax History Compared to Growth
Tax History
| Year | Tax Paid | Tax Assessment Tax Assessment Total Assessment is a certain percentage of the fair market value that is determined by local assessors to be the total taxable value of land and additions on the property. | Land | Improvement |
|---|---|---|---|---|
| 2024 | $37 | $287,700 | $62,900 | $224,800 |
| 2023 | $4,241 | $193,200 | $31,500 | $161,700 |
| 2022 | $3,981 | $193,200 | $31,500 | $161,700 |
| 2021 | $3,996 | $193,200 | $31,500 | $161,700 |
| 2020 | $4,048 | $193,200 | $31,500 | $161,700 |
| 2019 | $3,939 | $193,200 | $31,500 | $161,700 |
| 2018 | $3,873 | $193,200 | $31,500 | $161,700 |
| 2017 | $3,279 | $190,700 | $31,500 | $159,200 |
| 2016 | $3,279 | $133,000 | $27,100 | $105,900 |
| 2015 | $3,231 | $133,000 | $27,100 | $105,900 |
| 2014 | $2,892 | $126,000 | $27,100 | $98,900 |
| 2013 | $2,719 | $126,000 | $27,100 | $98,900 |
Source: Public Records
Map
Nearby Homes
- xxx N Division St
- 403 N Cheyenne St
- 256 Dakota Ave
- 249 (Lot 240) Dakota Ave
- 241 (Lot 241) Dakota Ave
- 1224 US Highway 12
- 1108 Susan Ln
- 278 Eagle Ridge Dr
- 239 (Lot 254) Eagle Ridge Dr
- 262 (Lot 247) Eagle Ridge Dr
- 254 (Lot 246) Eagle Ridge Dr
- 246 (Lot 245) Eagle Ridge Dr
- 247 (Lot 253) Eagle Ridge Dr
- 222 (Lot 242) Eagle Ridge Dr
- 223 Eagle Ridge Dr
- 270 Eagle Ridge Dr
- 254 Eagle Ridge Dr
- 270 (Lot 248) Eagle Ridge Dr
- 255 Eagle Ridge Dr
- 230 Eagle Ridge Dr
- 702 Ryan Ronald Rd
- 701 Robert Phillip Rd
- 703 Robert Phillip Rd
- 701 Ryan Ronald Rd
- 114 Jennifer Rae Jct S
- 704 Ryan Ronald Rd
- 112 Jennifer Rae Jct S
- 703 Ryan Ronald Rd
- 705 Robert Phillip Rd
- 110 Jennifer Rae Jct S
- 705 Ryan Ronald Rd
- 706 Ryan Ronald Rd
- 108 Jennifer Rae Jct S
- 700 Robert Phillip Rd
- 707 Robert Phillip Rd
- 702 Lacie D Ln
- 702 Robert Phillip Rd
- 707 Ryan Ronald Rd
- 700 Lacie D Ln
- 106 Jennifer Rae Jct S
