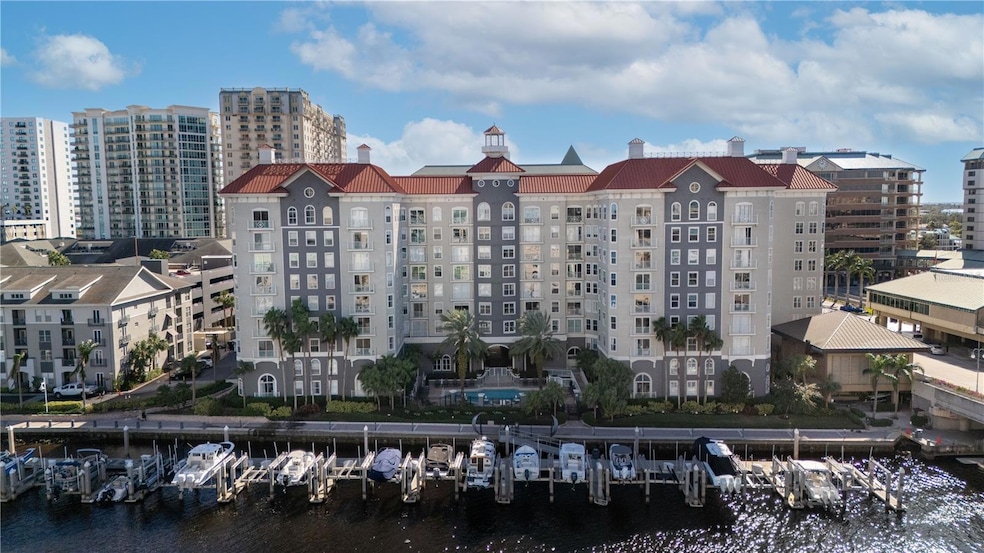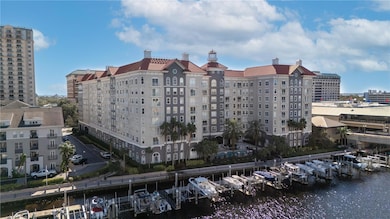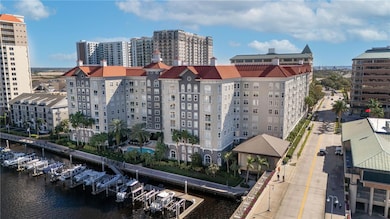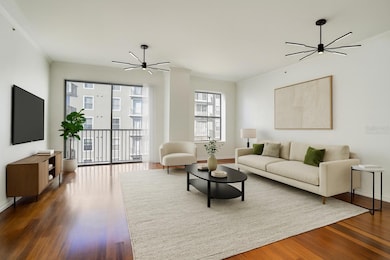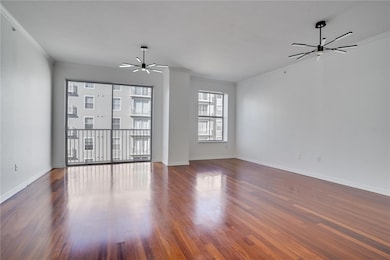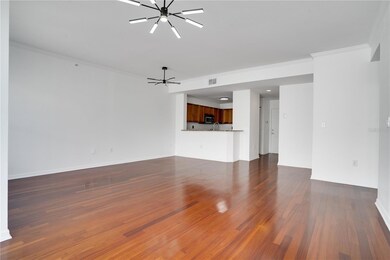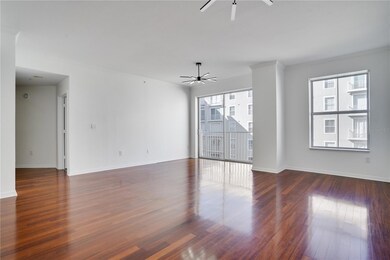Highlights
- Fitness Center
- Gated Community
- Wood Flooring
- Gorrie Elementary School Rated A-
- Clubhouse
- Garden View
About This Home
HOLIDAY SPECIAL PRICING!! If leased prior to the end of the year enjoy this condo at a discounted $3,450/mo! One or more photo(s) has been virtually staged. Welcome to elevated island-living in the heart of Tampa’s coveted waterfront community. This stunning 3-bedroom / 2-bathroom condo in the Parkcrest building offers the perfect blend of resort-style amenities, modern finishes, and a prime walkable location. Interior Highlights: A spacious open plan living area connects effortlessly to a private balcony with courtyard views—ideal for relaxing or entertaining. Brand-new appliances to be installed throughout the kitchen that will bring a crisp, contemporary vibe. Bedrooms have been refreshed with brand-new flooring, creating a warm, cohesive look and feel. Two full bathrooms, generous closet space, and a smart layout make this residence functional for daily living and guest hosting alike. Located in a building with 24-hour security, offering peace of mind and luxury. Building & Community Amenities As part of Parkcrest on Harbour Island, you’ll enjoy: A resort-style pool facing the marina—perfect for lounging, taking in water views, or watching sunset reflections. A fully-equipped fitness center and clubhouse—giving you both workout convenience and elegant gathering space. Ample indoor and outdoor lounge areas for socializing, relaxing, or simply enjoying the island ambiance. Location & Lifestyle Situated in the desirable Harbour Island neighborhood of Tampa, this condo offers truly superb access to dining, entertainment, downtown, and waterfront recreation: Points of interest within easy reach: The stunning waterfront dining and social scene at The Pointe | Harbour Island (601 S Harbour Island Blvd) featuring restaurants, marina views and sunset strolls. The vibrant downtown corridor: it’s just a short walk or bridge crossing to the Tampa Riverwalk, Tampa Convention Center and the hub of downtown Tampa’s cultural and entertainment venues. Pedestrian-friendly neighborhood: Harbour Island is extremely walkable. Easy access to transit and the downtown core: For errands, dining or nightlife, you’re choice.
Listing Agent
KELLER WILLIAMS TAMPA CENTRAL Brokerage Phone: 813-865-0700 License #3543575 Listed on: 11/15/2025

Condo Details
Home Type
- Condominium
Est. Annual Taxes
- $8,014
Year Built
- Built in 2005
Home Design
- Entry on the 6th floor
Interior Spaces
- 1,344 Sq Ft Home
- 1-Story Property
- Window Treatments
- Living Room
- Inside Utility
- Garden Views
- Security Gate
Kitchen
- Range
- Microwave
- Dishwasher
- Stone Countertops
- Disposal
Flooring
- Wood
- Ceramic Tile
- Vinyl
Bedrooms and Bathrooms
- 3 Bedrooms
- Walk-In Closet
- 2 Full Bathrooms
Laundry
- Laundry closet
- Dryer
- Washer
Parking
- Covered Parking
- Secured Garage or Parking
- Guest Parking
- Assigned Parking
Outdoor Features
- Balcony
- Courtyard
Schools
- Gorrie Elementary School
- Wilson Middle School
- Plant City High School
Utilities
- Central Heating and Cooling System
- Thermostat
- Electric Water Heater
- High Speed Internet
Listing and Financial Details
- Residential Lease
- Security Deposit $3,450
- Property Available on 11/14/25
- Tenant pays for cleaning fee
- The owner pays for grounds care, laundry, management, pool maintenance, recreational, security, sewer, trash collection, water
- 12-Month Minimum Lease Term
- $50 Application Fee
- Assessor Parcel Number A-24-29-18-825-000000-00645.0
Community Details
Overview
- Property has a Home Owners Association
- Ana Kudra Association, Phone Number (813) 229-2500
- High-Rise Condominium
- Parkcrest Harbour Island Condo Subdivision
- Association Owns Recreation Facilities
- The community has rules related to fencing
Amenities
- Clubhouse
- Elevator
- Community Storage Space
Recreation
- Fitness Center
- Community Pool
- Community Spa
Pet Policy
- No Pets Allowed
Security
- Security Guard
- Gated Community
- Fire and Smoke Detector
- Fire Sprinkler System
Map
Source: Stellar MLS
MLS Number: TB8448497
APN: A-24-29-18-825-000000-00645.0
- 700 S Harbour Island Blvd Unit 822
- 700 S Harbour Island Blvd Unit 242
- 700 S Harbour Island Blvd Unit 238
- 700 S Harbour Island Blvd Unit 326
- 700 S Harbour Island Blvd Unit 407
- 700 S Harbour Island Blvd Unit 740
- 700 S Harbour Island Blvd Unit 240
- 700 S Harbour Island Blvd Unit 722
- 700 S Harbour Island Blvd Unit 813
- 700 S Harbour Island Blvd Unit 144
- 700 S Harbour Island Blvd Unit 519
- 700 S Harbour Island Blvd Unit 521
- 700 S Harbour Island Blvd Unit 342
- 371 Channelside Walk Way Unit 1503
- 371 Channelside Walk Way Unit 1103
- 450 Knights Run Ave Unit 104
- 450 Knights Run Ave Unit 407
- 450 Knights Run Ave Unit 414
- 450 Knights Run Ave Unit 502
- 450 Knights Run Ave Unit 702
- 700 S Harbour Island Blvd Unit 704
- 301 Harbour Place Dr
- 708 Harbour Post Dr
- 501 Knights Run Ave Unit 1327
- 501 Knights Run Ave Unit 2208
- 501 Knights Run Ave Unit 6104
- 705 Mainsail Dr
- 709 Mainsail Dr Unit 709
- 604 Arbor Lake Ln Unit 36604
- 601 Island Place Way
- 815 Water St
- 60 Mariner Way Unit 60
- 1002 S Harbour Island Blvd Unit 1507
- 1000 Water St Unit 1002
- 1000 Water St Unit 1601
- 1000 S Harbour Island Blvd Unit 2210
- 903 Normandy Trace Rd
- 1014 Normandy Trace Rd
- 1050 Water St
- 275 Bayshore Blvd Unit 905
