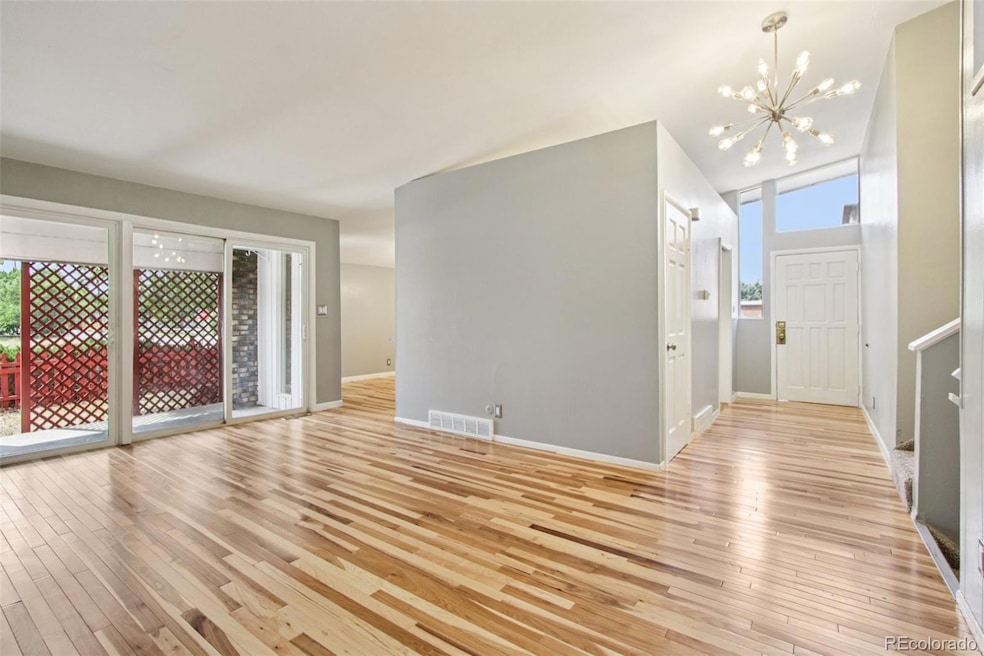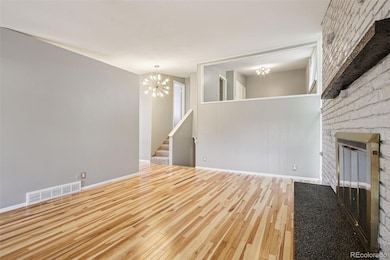700 S Kearney St Denver, CO 80224
Washington Virginia Vale NeighborhoodHighlights
- No Units Above
- Open Floorplan
- Property is near public transit
- George Washington High School Rated A-
- Midcentury Modern Architecture
- Wood Flooring
About This Home
As you step inside, you're greeted by the warmth of brand new hardwood floors and a cozy atmosphere with tons of natural light reflected on brand new paint. The expansive main floor features a formal dining room, living room, and open concept kitchen with access to the back covered patio. The loft doubles as spacious home office for those who work from home, A chef's style kitchen features granite counters, new stainless appliances. The fully finished basement includes 2 additional large bedrooms and family room and laundry. There's also plenty of storage and space throughout. 1 car garage and additional street parking in plentiful supply. Across the street from Cherry Creek Trail and minutes from Cherry Creek restaurants, shopping and entertainment. Short walk to George Washington high school
Quick jaunt down Leetsdale drive to Cherry Creek mall and fabulous restaurants
Walkthrough video at
Looking for 20 or 24 month lease minimum. We check credit, criminal and eviction
Application fee is $50 per adult unless you have a valid portable report dated within the past 30 days. Due to challenges with some portable reports, as needed, we reserve the right to request applicants to fill out our application and to still run our own screening.
Listing Agent
Brokers Guild Homes Brokerage Email: fleming@neofleming.com,303-717-8549 License #100055412 Listed on: 07/17/2025

Co-Listing Agent
West Peak Properties Brokerage Email: fleming@neofleming.com,303-717-8549 License #100102628
Townhouse Details
Home Type
- Townhome
Year Built
- Built in 1966
Lot Details
- No Units Above
- End Unit
- No Units Located Below
- 1 Common Wall
- West Facing Home
- Private Yard
- Garden
Parking
- 1 Car Garage
Home Design
- Midcentury Modern Architecture
Interior Spaces
- Multi-Level Property
- Open Floorplan
- High Ceiling
- Ceiling Fan
- 1 Fireplace
- Family Room
- Living Room
- Dining Room
- Loft
- Finished Basement
- 2 Bedrooms in Basement
- Laundry Room
Kitchen
- Oven
- Range Hood
- Dishwasher
- Granite Countertops
- Disposal
Flooring
- Wood
- Carpet
Bedrooms and Bathrooms
- 5 Bedrooms
- 2 Full Bathrooms
Location
- Ground Level
- Property is near public transit
Schools
- Mcmeen Elementary School
- Hill Middle School
- George Washington High School
Additional Features
- Covered Patio or Porch
- Forced Air Heating and Cooling System
Listing and Financial Details
- Property Available on 7/17/25
- Exclusions: Staging items
- The owner pays for taxes
- Ask Agent About Lease Term
- $50 Application Fee
Community Details
Overview
- Washington Virgina Vale Subdivision
- Greenbelt
Pet Policy
- Pet Deposit $300
- $30 Monthly Pet Rent
- Breed Restrictions
Map
Source: REcolorado®
MLS Number: 3553164
APN: 06173-04-060-000
- 765 S Krameria St
- 715 S Krameria St Unit 715/725
- 800 S Krameria St
- 801 S Leyden St
- 778 S Leyden St
- 786 S Leyden St
- 839 S Leyden St
- 783 S Locust St
- 857 S Leyden St
- 859 S Leyden St
- 815 S Jersey St
- 901 S Leyden St
- 812 S Holly St
- 936 S Jersey St
- 946 S Leyden St
- 691 S Holly St
- 986 S Jersey St
- 950 S Leyden St
- 920 S Locust St Unit E
- 980 S Locust St Unit D
- 6205 E Ohio Ave Unit C
- 793 S Locust St
- 480 S Ivy St
- 6800 E Tennessee Ave Unit 472
- 1050 S Monaco Pkwy Unit 127
- 1050 S Monaco St Pkwy
- 1050 S Monaco Pkwy
- 6348 E Mississippi Ave
- 5340 Vale Dr
- 888 S Oneida St
- 540 S Forest St Unit 7-102
- 6800 E Tennessee Ave Unit 421
- 1160 S Monaco St Pkwy Unit 3
- 6660 E Nevada Place
- 1010 S Oneida St
- 601 S Forest St
- 5250 E Cherry Creek South Dr
- 6785 E Arizona Ave Unit B
- 5300 E Cherry Creek Dr S Unit 117
- 1226 S Monaco St Pkwy Unit B308






