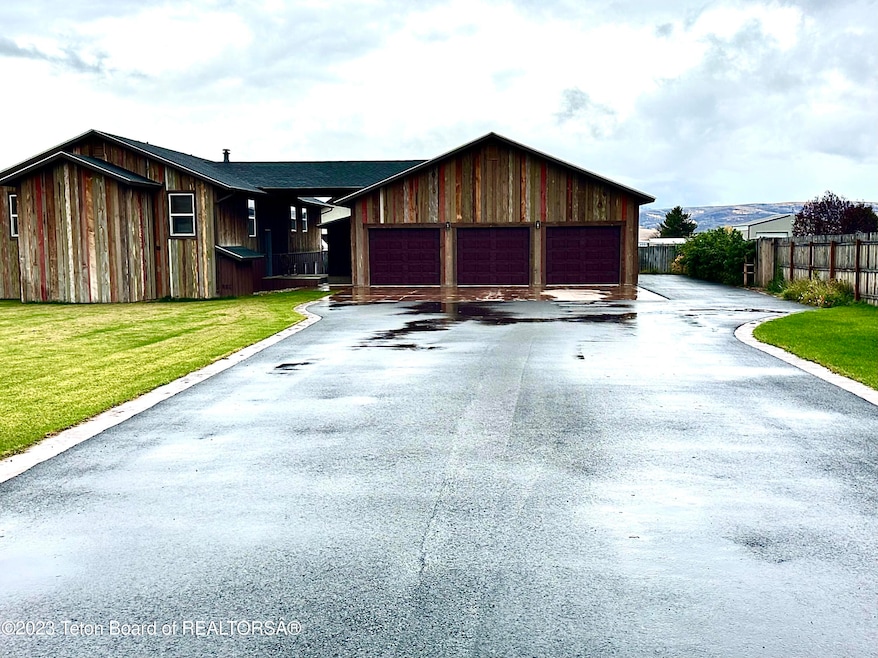
Estimated payment $4,396/month
Highlights
- Spa
- Canyon View
- Deck
- Afton Elementary School Rated A-
- Theater or Screening Room
- Wood Flooring
About This Home
Large family home close to schools, temple, and down town Afton. This home has great attention to detail and massive amounts of storage! Unique opportunity to own a custom home without the complications of building. The home features custom quality inside and out with a stamped concrete driveway, curbing, open floor plan,, & over sized garage. You will love the great landscaped yard, & custom built sauna right off the porch, the fire pit and great garden beds. This home also has potential for a short or long term rental in the basement, which can help pay the mortgage. The basement has everything needed, including full kitchen, 3 bed and 2 bathrooms as well as a separate entrance, and large Game Room. Huge workshop in garage plus the oversized 3 car garage.
Home Details
Home Type
- Single Family
Est. Annual Taxes
- $2,048
Year Built
- Built in 2003
Lot Details
- 0.53 Acre Lot
- Year Round Access
- Fenced
- Level Lot
- Sprinkler System
- Landscaped with Trees
Parking
- 3 Car Garage
- Garage Door Opener
- Gravel Driveway
Property Views
- Canyon
- Mountain
- Valley
Home Design
- Shingle Roof
- Composition Shingle Roof
- Wood Siding
- Stick Built Home
Interior Spaces
- 3,600 Sq Ft Home
- Den
- Bonus Room
- Workshop
- Storage Room
- Home Gym
- Wood Flooring
- Finished Basement
Kitchen
- Eat-In Kitchen
- Range
- Microwave
- Dishwasher
Bedrooms and Bathrooms
- 6 Bedrooms
- Primary Bedroom on Main
- In-Law or Guest Suite
- 4 Full Bathrooms
Eco-Friendly Details
- Green Energy Fireplace or Wood Stove
Outdoor Features
- Spa
- Balcony
- Deck
- Patio
- Outdoor Storage
- Storage Shed
Utilities
- No Cooling
- Electricity To Lot Line
- High Speed Internet
- Satellite Dish
Listing and Financial Details
- Tax Lot Lot #2
- Assessor Parcel Number 32193610504300
Community Details
Overview
- No Home Owners Association
- Afton Subdivision
Amenities
- Sauna
- Theater or Screening Room
Map
Home Values in the Area
Average Home Value in this Area
Tax History
| Year | Tax Paid | Tax Assessment Tax Assessment Total Assessment is a certain percentage of the fair market value that is determined by local assessors to be the total taxable value of land and additions on the property. | Land | Improvement |
|---|---|---|---|---|
| 2025 | $6,384 | $73,727 | $5,050 | $68,677 |
| 2024 | $6,384 | $95,282 | $6,733 | $88,549 |
| 2023 | $4,921 | $73,526 | $6,733 | $66,793 |
| 2022 | $2,048 | $30,615 | $5,615 | $25,000 |
| 2021 | $2,654 | $39,614 | $1,864 | $37,750 |
| 2020 | $2,623 | $39,176 | $1,426 | $37,750 |
| 2019 | $2,463 | $36,781 | $1,426 | $35,355 |
| 2018 | $2,153 | $32,177 | $1,342 | $30,835 |
| 2017 | $2,007 | $30,044 | $1,220 | $28,824 |
| 2016 | -- | $22,275 | $0 | $22,275 |
| 2015 | -- | $8,434 | $0 | $8,434 |
| 2014 | -- | $21,325 | $0 | $21,325 |
Property History
| Date | Event | Price | Change | Sq Ft Price |
|---|---|---|---|---|
| 06/16/2025 06/16/25 | Pending | -- | -- | -- |
| 05/23/2025 05/23/25 | Price Changed | $765,000 | -11.6% | $213 / Sq Ft |
| 08/02/2024 08/02/24 | For Sale | $865,000 | 0.0% | $240 / Sq Ft |
| 07/30/2024 07/30/24 | Off Market | -- | -- | -- |
| 07/13/2024 07/13/24 | For Sale | $865,000 | 0.0% | $240 / Sq Ft |
| 06/30/2024 06/30/24 | Off Market | -- | -- | -- |
| 08/12/2023 08/12/23 | Price Changed | $865,000 | -7.9% | $240 / Sq Ft |
| 06/30/2023 06/30/23 | For Sale | $939,000 | -- | $261 / Sq Ft |
Purchase History
| Date | Type | Sale Price | Title Company |
|---|---|---|---|
| Grant Deed | -- | Alliance Title & Escrow |
Similar Homes in Afton, WY
Source: Teton Board of REALTORS®
MLS Number: 23-1412
APN: 3219-361-05-043.00
- 630 Lincoln St
- LOT 215 Talli Ln
- 0 Lincoln St
- LOT 14 Afton Airpark Addn
- LOT 28 W Diamond St
- 0 Unit 25-2032
- 0 Lot 3 Afton Airpark Unit 25-2035
- 210 E 8th Ave
- 0 W Eclipse St
- 66 E 3rd Ave
- 170 Young Ln
- 54 W Fairchild St
- LOT 54 Fairchild St
- LOT 53 Fairchild St
- 519 Madison St
- 292 E 4th Ave
- 366 E 5th Ave
- 255 Madison St
- LOT 12 Haderlie 5th Addition
- LOT 11 Haderlie 5th Addition






