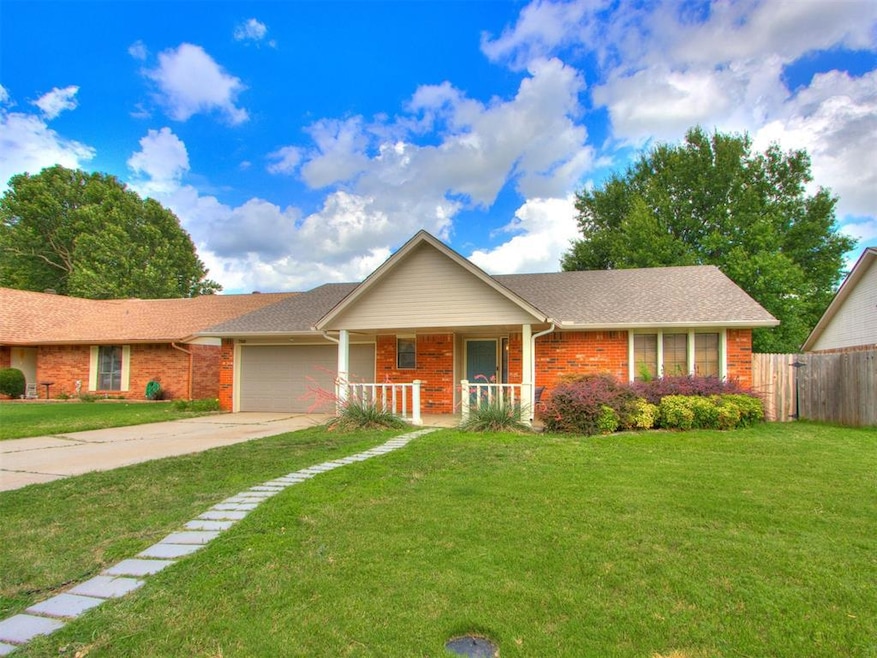
700 S Willowood Dr Yukon, OK 73099
West Watch NeighborhoodEstimated payment $1,822/month
Total Views
4,189
4
Beds
2.5
Baths
2,390
Sq Ft
$119
Price per Sq Ft
Highlights
- Dallas Architecture
- 2 Car Attached Garage
- 1-Story Property
- Meadow Brook Intermediate School Rated A-
- Open Patio
- Central Heating and Cooling System
About This Home
Come see this charming home featuring 4 bedrooms and two and a half baths for! From the cute front porch to the spacious kitchen and walk-in pantry, this home will have you in awe. You'll be surprised how much space this home offer. This home features abundant surprises: from the separate formal living, office, or playroom to the wet bar, cabinet and closet space, expansive laundry room, perfectly sized bedrooms to the updated master bathroom, all laid out perfectly. This home has an open living, dining, and kitchen space, ideal for entertaining.
Home Details
Home Type
- Single Family
Est. Annual Taxes
- $3,295
Year Built
- Built in 1982
Lot Details
- 6,704 Sq Ft Lot
- Infill Lot
Parking
- 2 Car Attached Garage
Home Design
- Dallas Architecture
- Slab Foundation
- Brick Frame
- Composition Roof
Interior Spaces
- 2,390 Sq Ft Home
- 1-Story Property
- Gas Log Fireplace
Bedrooms and Bathrooms
- 4 Bedrooms
Schools
- Mustang Creek Elementary School
- Mustang Central Middle School
- Mustang High School
Additional Features
- Open Patio
- Central Heating and Cooling System
Listing and Financial Details
- Legal Lot and Block 11 / 23
Map
Create a Home Valuation Report for This Property
The Home Valuation Report is an in-depth analysis detailing your home's value as well as a comparison with similar homes in the area
Home Values in the Area
Average Home Value in this Area
Tax History
| Year | Tax Paid | Tax Assessment Tax Assessment Total Assessment is a certain percentage of the fair market value that is determined by local assessors to be the total taxable value of land and additions on the property. | Land | Improvement |
|---|---|---|---|---|
| 2024 | $3,295 | $30,555 | $3,600 | $26,955 |
| 2023 | $3,295 | $29,100 | $3,600 | $25,500 |
| 2022 | $2,304 | $21,041 | $1,769 | $19,272 |
| 2021 | $2,225 | $20,428 | $1,440 | $18,988 |
| 2020 | $2,179 | $19,833 | $1,440 | $18,393 |
| 2019 | $2,110 | $19,255 | $1,440 | $17,815 |
| 2018 | $2,083 | $18,695 | $1,440 | $17,255 |
| 2017 | $2,000 | $18,209 | $1,440 | $16,769 |
| 2016 | $1,933 | $18,209 | $1,440 | $16,769 |
| 2015 | $1,829 | $17,164 | $1,440 | $15,724 |
| 2014 | $1,829 | $16,664 | $1,440 | $15,224 |
Source: Public Records
Property History
| Date | Event | Price | Change | Sq Ft Price |
|---|---|---|---|---|
| 08/05/2025 08/05/25 | Price Changed | $284,000 | -0.4% | $119 / Sq Ft |
| 07/14/2025 07/14/25 | Price Changed | $285,000 | -1.7% | $119 / Sq Ft |
| 06/27/2025 06/27/25 | For Sale | $290,000 | +16.0% | $121 / Sq Ft |
| 02/14/2022 02/14/22 | Sold | $249,900 | 0.0% | $104 / Sq Ft |
| 12/28/2021 12/28/21 | Pending | -- | -- | -- |
| 12/01/2021 12/01/21 | For Sale | $249,900 | -- | $104 / Sq Ft |
Source: MLSOK
Purchase History
| Date | Type | Sale Price | Title Company |
|---|---|---|---|
| Warranty Deed | $250,000 | First American Title | |
| Warranty Deed | $250,000 | First American Title | |
| Warranty Deed | -- | -- | |
| Warranty Deed | -- | -- |
Source: Public Records
Mortgage History
| Date | Status | Loan Amount | Loan Type |
|---|---|---|---|
| Open | $241,559 | FHA | |
| Closed | $241,559 | FHA | |
| Previous Owner | $85,000 | No Value Available | |
| Previous Owner | $1,055,000 | Stand Alone Refi Refinance Of Original Loan |
Source: Public Records
Similar Homes in Yukon, OK
Source: MLSOK
MLS Number: 1177794
APN: 090001846
Nearby Homes
- 728 Westglen Dr
- 724 Westridge Ct
- 721 Westridge Dr
- 11604 SW 9th St
- 1024 Westridge Dr
- 9608 Sultans Water Way
- 9600 Sultans Water Way
- 913 Laurel Creek Dr
- 11440 SW 11th St
- 11605 SW 12th St
- 11620 SW 12th St
- 11809 SW 9th St
- 11820 SW 8th St
- 1109 Chestnut Creek Dr
- 1104 Hickory Creek Dr
- 1109 Hickory Creek Dr
- 1108 Blackjack Creek Dr
- 1208 Hickory Creek Dr
- 11601 SW 14th St
- 11617 SW 14th St
- 11504 SW 8th Cir
- 11401 SW 8th Cir
- 11601 SW 4th Terrace
- 909 Harvest Dr
- 11716 SW 3rd Terrace
- 11308 SW 5th St
- 11432 SW 12th St
- 11501 Lochwood Dr
- 11501 SW 15th St
- 301 Pointe Parkway Blvd
- 409 Conestoga Dr
- 500 Pointe Parkway Blvd
- 11009 SW 5th St
- 11004 SW 5th St
- 1405 Asher St
- 11800 SW 15th Way
- 1421 Asher St
- 11733 SW 17th St
- 2004 S Mustang Rd
- 12120 SW 12th St






