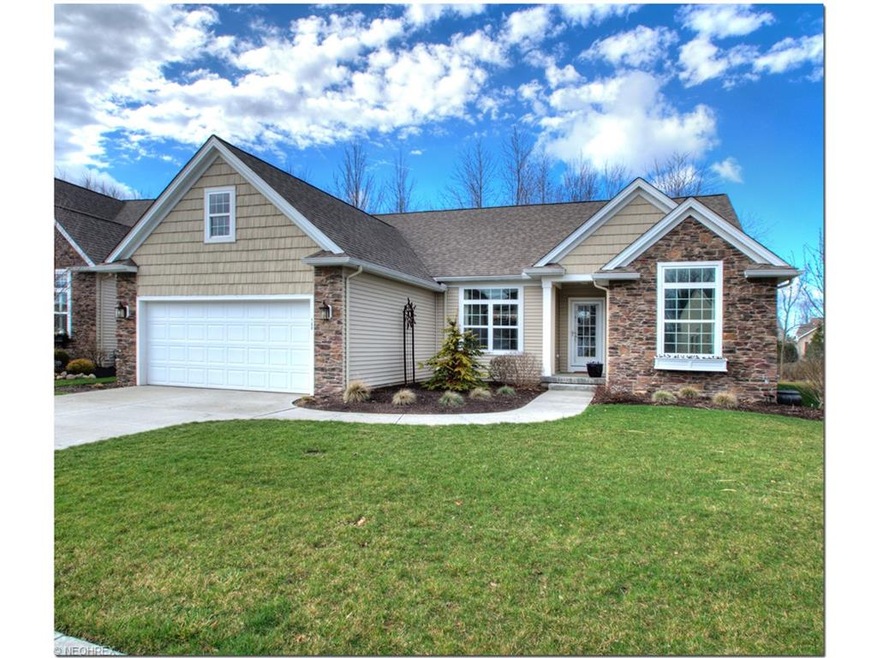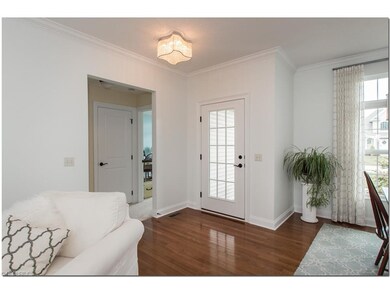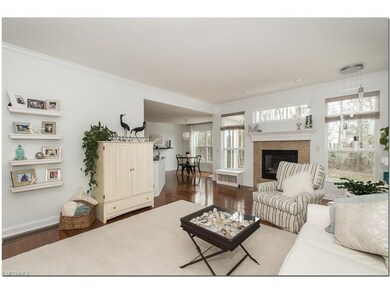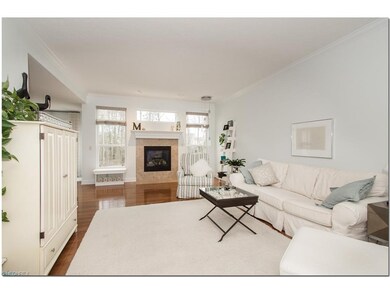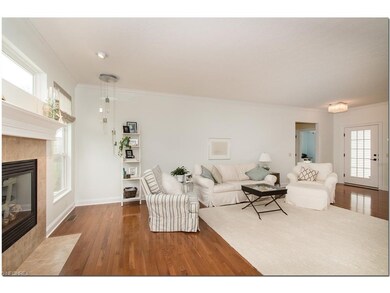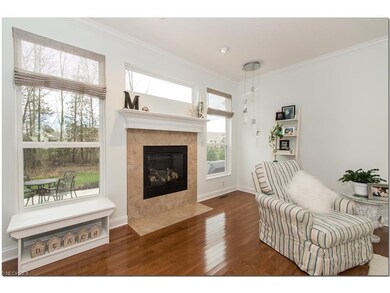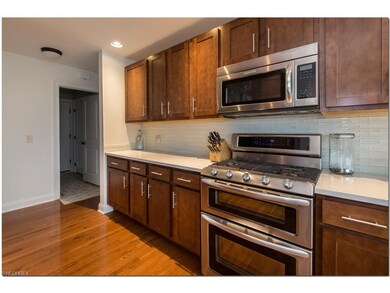
700 Schiller Ct Avon Lake, OH 44012
Highlights
- View of Trees or Woods
- 1 Fireplace
- Porch
- Eastview Elementary School Rated A
- 2 Car Direct Access Garage
- Patio
About This Home
As of May 2016Rare opportunity in Pine Meadows! Quality construction by Perritt Building Company! Pristine single story offers desirable split floor plan! Impressive, modern kitchen features open counter area (perfect for entertaining), quartz tops with glass tile back splash, loads of tasteful cabinetry, Jennair refrigerator and new KitchenAid stainless double oven range, dishwasher & microwave! Cozy eating area and formal dining room are conveniently located at opposite ends of kitchen! Gleaming hardwoods throughout main living area! Spacious great room offers large crown molding, tile faced gas fireplace with air handler, unique transom glass over top and properly sized windows on either side! A couple steps lead you to wonderful, custom Travertine patio set on poured concrete base with stone stairwell provisioned for built-in natural gas grill! Trees spared at clearing to offer nice buffer at rear of property! Large master bedroom includes back-lit trayed ceiling, large walk-in closet and master bath with walk-in shower, crown molding, quartz top and glass tiled back splash! Well located first floor laundry! Ample sized spare bedrooms (one with vaulted ceiling)! Spare bath with quartz top and glass tile back splash! Enormous, full, unfinished poured wall basement has plumbing roughed in for third full bath and offers many possibilities! Great location! Minutes to: I-90, Avon Lake, Avon & Westlake conveniences, Lake Erie & Crocker Park!
Last Agent to Sell the Property
Affordable Listing Services License #357822 Listed on: 03/20/2016
Last Buyer's Agent
Andrew Ginter
Deleted Agent License #2007004311

Home Details
Home Type
- Single Family
Est. Annual Taxes
- $5,751
Year Built
- Built in 2012
Lot Details
- 7,327 Sq Ft Lot
- Lot Dimensions are 56 x 130
- East Facing Home
HOA Fees
- $38 Monthly HOA Fees
Home Design
- Asphalt Roof
- Stone Siding
- Vinyl Construction Material
Interior Spaces
- 1,810 Sq Ft Home
- 1-Story Property
- 1 Fireplace
- Views of Woods
- Fire and Smoke Detector
Kitchen
- Built-In Oven
- Range
- Microwave
- Dishwasher
- Disposal
Bedrooms and Bathrooms
- 3 Bedrooms
- 2 Full Bathrooms
Laundry
- Dryer
- Washer
Unfinished Basement
- Basement Fills Entire Space Under The House
- Sump Pump
Parking
- 2 Car Direct Access Garage
- Garage Door Opener
Outdoor Features
- Patio
- Porch
Utilities
- Forced Air Heating and Cooling System
- Humidifier
- Heating System Uses Gas
Community Details
- Association fees include landscaping
- Pine Meadows Community
Listing and Financial Details
- Assessor Parcel Number 04-00-029-000-899
Ownership History
Purchase Details
Purchase Details
Home Financials for this Owner
Home Financials are based on the most recent Mortgage that was taken out on this home.Purchase Details
Home Financials for this Owner
Home Financials are based on the most recent Mortgage that was taken out on this home.Purchase Details
Home Financials for this Owner
Home Financials are based on the most recent Mortgage that was taken out on this home.Similar Homes in Avon Lake, OH
Home Values in the Area
Average Home Value in this Area
Purchase History
| Date | Type | Sale Price | Title Company |
|---|---|---|---|
| Warranty Deed | $145,000 | Cleveland Home Title | |
| Warranty Deed | $325,500 | -- | |
| Warranty Deed | $287,000 | None Available | |
| Survivorship Deed | $279,900 | Lawyers Title Company Llc |
Mortgage History
| Date | Status | Loan Amount | Loan Type |
|---|---|---|---|
| Previous Owner | $225,000 | New Conventional | |
| Previous Owner | $261,838 | Future Advance Clause Open End Mortgage |
Property History
| Date | Event | Price | Change | Sq Ft Price |
|---|---|---|---|---|
| 05/24/2016 05/24/16 | Sold | $325,500 | +0.2% | $180 / Sq Ft |
| 03/24/2016 03/24/16 | Pending | -- | -- | -- |
| 03/20/2016 03/20/16 | For Sale | $325,000 | +13.2% | $180 / Sq Ft |
| 10/24/2013 10/24/13 | Sold | $287,000 | -13.0% | $159 / Sq Ft |
| 09/22/2013 09/22/13 | Pending | -- | -- | -- |
| 07/05/2013 07/05/13 | For Sale | $329,900 | +17.9% | $182 / Sq Ft |
| 05/25/2012 05/25/12 | Sold | $279,900 | 0.0% | $155 / Sq Ft |
| 04/27/2012 04/27/12 | Pending | -- | -- | -- |
| 04/25/2012 04/25/12 | For Sale | $279,900 | -- | $155 / Sq Ft |
Tax History Compared to Growth
Tax History
| Year | Tax Paid | Tax Assessment Tax Assessment Total Assessment is a certain percentage of the fair market value that is determined by local assessors to be the total taxable value of land and additions on the property. | Land | Improvement |
|---|---|---|---|---|
| 2024 | $7,491 | $158,267 | $38,588 | $119,679 |
| 2023 | $6,640 | $124,793 | $32,907 | $91,886 |
| 2022 | $6,571 | $124,793 | $32,907 | $91,886 |
| 2021 | $6,556 | $124,793 | $32,907 | $91,886 |
| 2020 | $6,201 | $109,370 | $28,840 | $80,530 |
| 2019 | $6,168 | $109,370 | $28,840 | $80,530 |
Agents Affiliated with this Home
-
Brian Walsh

Seller's Agent in 2016
Brian Walsh
Affordable Listing Services
(440) 544-6557
41 Total Sales
-
A
Buyer's Agent in 2016
Andrew Ginter
Deleted Agent
-
Layla George-Khouri

Seller's Agent in 2013
Layla George-Khouri
Howard Hanna
(440) 724-3584
4 in this area
85 Total Sales
-
Dianna Hosta

Buyer's Agent in 2013
Dianna Hosta
Russell Real Estate Services
(440) 785-6800
1 in this area
125 Total Sales
Map
Source: MLS Now
MLS Number: 3788282
APN: 04-00-029-110-112
- 717 Schiller Ct
- 31916 Fieldstone Cir
- 725 Rock Harbor
- 588 S Port Dr
- 694 Coronado Cir
- 693 Coronado Cir
- Castleton Plan at Port Side - Estates
- Oakmont Plan at Port Side - Reserve
- Continental II Plan at Port Side - Crossings
- Willwood Plan at Port Side - Estates
- Pebble Beach Plan at Port Side - Reserve
- Mercer II Plan at Port Side - Crossings
- Waverly Plan at Port Side - Crossings
- Augusta Plan at Port Side - Reserve
- Newberry II Plan at Port Side - Crossings
- Allison II Plan at Port Side - Estates
- Woodside Plan at Port Side - Estates
- 32000 Liberty Rose Dr
- 504 Port Side Dr
- 510 Port Side Dr
