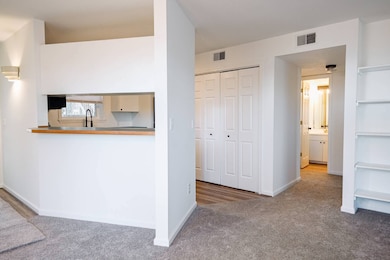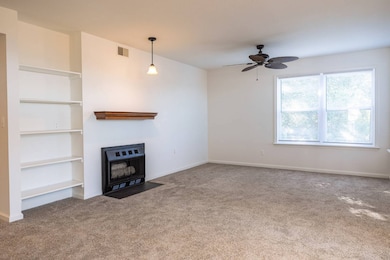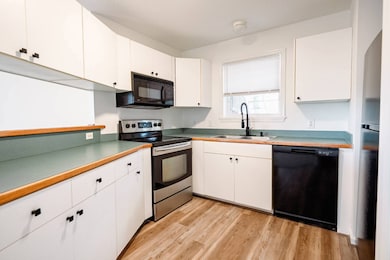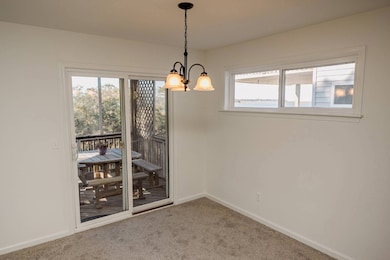700 Skipjack Ln Unit G7 Kill Devil Hills, NC 27948
Estimated payment $1,911/month
Highlights
- Water Views
- Home fronts a sound
- Deck
- First Flight Middle School Rated A-
- In Ground Pool
- 1 Fireplace
About This Home
Experience coastal living at its finest in this beautifully updated condo in the heart of the Outer Banks. Perfectly positioned for peace, convenience, and unforgettable sunsets, this Kill Devil Hills gem offers the ideal blend of comfort and lifestyle. Step inside to find fresh upgrades throughout; brand-new carpet, new luxury vinyl flooring, knockdown ceilings, fresh interior paint, a new refrigerator, and a new dishwasher. The bright, open layout leads to your covered, screened-in patio complete with rain gutter, where you can relax while taking in serene sound views framed by mature coastal trees. The Oyster Pointe Community is packed with desirable amenities: boat storage on site, a community pool, tennis courts, a kayak launch, and scenic walking trails that connect directly to iconic Bay Drive, home to some of the best sunsets in all of Kill Devil Hills. The Neighborhood is walkable with the First Street Beach Access just one mile away, everything that makes OBX special is right at your fingertips. Whether you're seeking a full-time residence, vacation escape, or investment opportunity, this move-in-ready condo offers unmatched value, location, and lifestyle. With No Rental Restrictions. Your Outer Banks dream starts here. EASY TO SHOW CALL LISTING AGENT SEVEN SEVEN TWO - THREE TWO ONE - SEVEN SEVEN ONE ONE Nearby: Publix, Lowes, Food Lion, Max's Pizza, Duck Donuts, Belk, NY Bagels, Natural Nails, Pilates, Goombays, Hokkaido Ramen, Jolly Roger, Wawa, Enterprise Rent a Car, Truist Bank, Carwash, Gas Stations, Target, Beachside Bistro, 1903, Stop N Shop, Dairy Queen, 3 Tequilas, Brewing Station, Thai Room, Jack Browns, Aviation Skatepark, Wright Brothers National Memorial & So Much More.
Property Details
Home Type
- Condominium
Year Built
- Built in 1994 | Remodeled in 2025
Lot Details
- Home fronts a sound
- Landscaped with Trees
Property Views
- Water
- Views of a Sound
- Scenic Vista
Home Design
- Entry on the 2nd floor
Interior Spaces
- 1,068 Sq Ft Home
- 3-Story Property
- 1 Fireplace
- Entrance Foyer
- Living Room
- Breakfast Room
- Dining Room
- Screened Porch
- Carpet
Kitchen
- Oven
- Microwave
- Dishwasher
- Stainless Steel Appliances
Bedrooms and Bathrooms
- 2 Bedrooms
- En-Suite Primary Bedroom
- Walk-In Closet
- 2 Full Bathrooms
Laundry
- Laundry Room
- Dryer
- Washer
Pool
- In Ground Pool
- Child Gate Fence
Outdoor Features
- Balcony
- Deck
- Patio
Utilities
- Forced Air Heating and Cooling System
- Hot Water Heating System
Community Details
Overview
- Property has a Home Owners Association
- Oyster Pointe Association
- Low-Rise Condominium
- Oyster Pointe Community
- First Street Subdivision
- Smoking Allowed in Building
Amenities
- Bike Room
Recreation
- Tennis Courts
- Community Pool
Pet Policy
- Pets Allowed
Map
Home Values in the Area
Average Home Value in this Area
Property History
| Date | Event | Price | List to Sale | Price per Sq Ft |
|---|---|---|---|---|
| 01/23/2026 01/23/26 | Price Changed | $308,000 | -2.2% | $288 / Sq Ft |
| 11/06/2025 11/06/25 | For Sale | $315,000 | -- | $295 / Sq Ft |
Source: My State MLS
MLS Number: 11602724
- 1806 Creek St Unit Lot 13
- 403 Indian Dr Unit Lot 7
- 1711 Bobby Lee Trail
- 1701 N Virginia Dare Trail Unit C3
- 1633 N Virginia Dare Trail Unit C2
- 1204 Indian Dr Unit Lot 29
- 105 Charlotte St Unit Lot 459
- 2020 N Croatan Hwy Unit 539
- 912 Console Ln Unit Lot 82
- 1705 Sea Swept Rd Unit Lot 26
- 104 Greensboro St Unit Lot 429
- 1718 Sea Swept Rd Unit 11
- 1718 Sea Swept Rd
- 1541 N Virginia Dare Trail Unit L-3
- 1208 W 4th St Unit 4
- 2035 S Virginia Dare Trail Unit Lot: Unit 16
- 2035 S Virginia Dare Trail Unit 7
- 2035 S Virginia Dare Trail Unit 11
- 105 Camellia Dr Unit Lot 7
- 1106 Indian Dr Unit Lot 27







