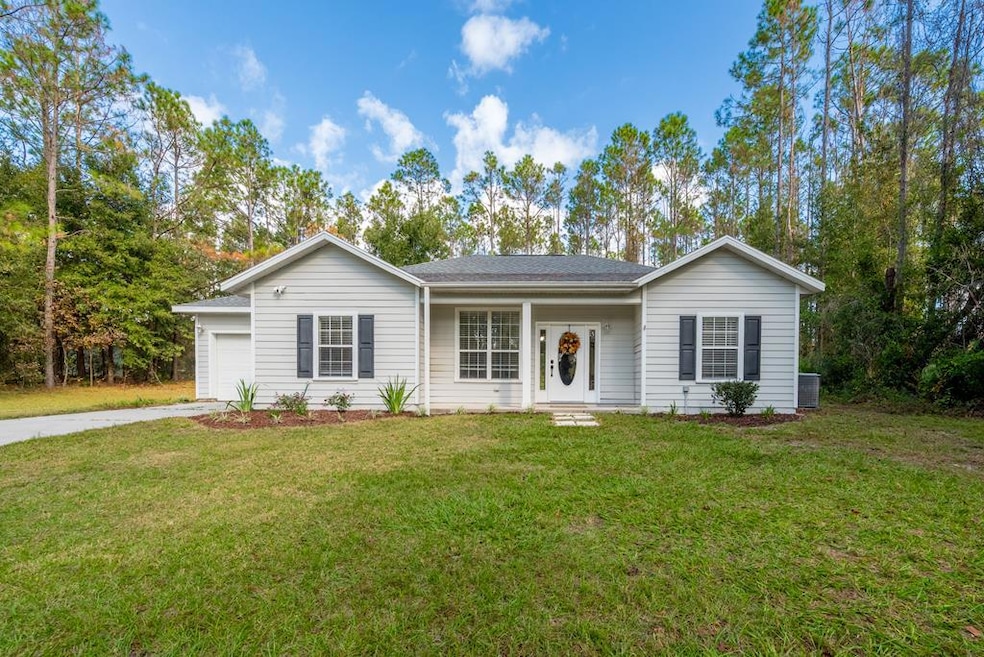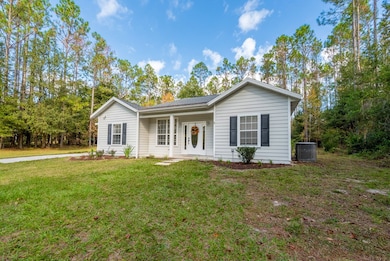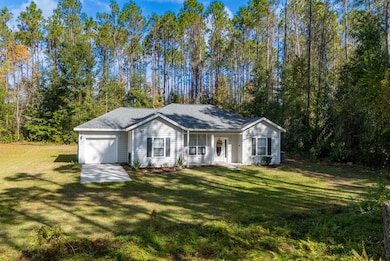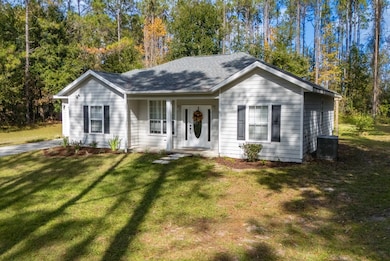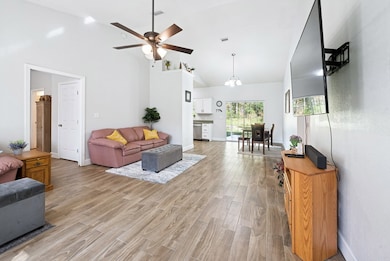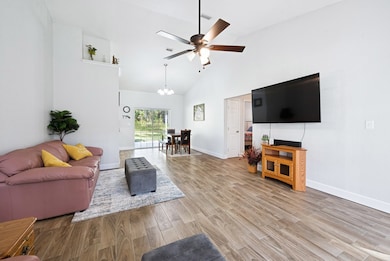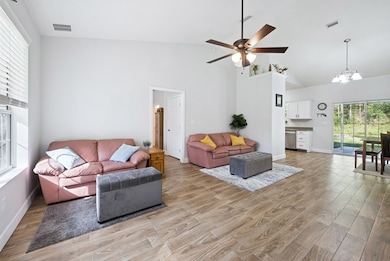700 SW 105th St Trenton, FL 32693
Estimated payment $2,005/month
Highlights
- 2 Acre Lot
- Traditional Architecture
- Porch
- Open Floorplan
- High Ceiling
- 1 Car Attached Garage
About This Home
Welcome to quiet country living in beautiful Gilchrist County! This well-maintained 3-bedroom, 2-bath home sits on 2 peaceful acres just a few miles from town. With approximately 1,450 square feet of living space, this property offers plenty of room both inside and out. Inside, you'll find an open floor plan designed for everyday comfort. The kitchen overlooks the living and dining areas, creating a functional layout that's great for family gatherings or entertaining friends. Tile flooring runs throughout the home for easy maintenance, and a one-car garage provides covered parking and additional storage space. Step outside and enjoy the spacious yard, perfect for a garden, animals, or a future workshop. The back porch offers a quiet spot to unwind at the end of the day and take in the peaceful surroundings. Located just minutes from the Suwannee River, several beautiful natural springs, and a short drive to the Gulf of Mexico, this home puts you close to some of North Florida's best outdoor recreation—boating, fishing, kayaking, and swimming are all within easy reach. Gilchrist County is known for its small-town charm, friendly community, and highly rated schools, making this an ideal place to call home. Don't miss your chance to experience country living at its best—schedule your private showing today!
Listing Agent
United Country Smith & Associates Trenton Brokerage Phone: 3524637770 License #SL3504372 Listed on: 11/10/2025

Home Details
Home Type
- Single Family
Est. Annual Taxes
- $3,251
Year Built
- Built in 2005
Lot Details
- 2 Acre Lot
- Property fronts a county road
- Landscaped
- Rectangular Lot
- Level Lot
Parking
- 1 Car Attached Garage
- Dirt Driveway
- Open Parking
Home Design
- Traditional Architecture
- Slab Foundation
- Frame Construction
- Shingle Roof
- HardiePlank Type
Interior Spaces
- 1,450 Sq Ft Home
- Open Floorplan
- High Ceiling
- Ceiling Fan
- Double Pane Windows
- Blinds
- Tile Flooring
- Laundry Room
Kitchen
- Electric Cooktop
- Microwave
- Dishwasher
Bedrooms and Bathrooms
- 3 Bedrooms
- Walk-In Closet
- 2 Full Bathrooms
- Bathtub with Shower
- Walk-in Shower
Outdoor Features
- Porch
Utilities
- Cooling Available
- Heating Available
- No Utilities
- Well
- Electric Water Heater
- Septic Tank
Listing and Financial Details
- Assessor Parcel Number 281015030700000040
Map
Home Values in the Area
Average Home Value in this Area
Tax History
| Year | Tax Paid | Tax Assessment Tax Assessment Total Assessment is a certain percentage of the fair market value that is determined by local assessors to be the total taxable value of land and additions on the property. | Land | Improvement |
|---|---|---|---|---|
| 2025 | $3,548 | $220,634 | $41,000 | $179,634 |
| 2024 | $2,934 | $228,471 | $37,000 | $191,471 |
| 2023 | $2,934 | $175,824 | $0 | $0 |
| 2022 | $2,703 | $159,840 | $24,000 | $135,840 |
| 2021 | $1,607 | $128,738 | $0 | $0 |
| 2020 | $1,607 | $126,961 | $0 | $0 |
| 2019 | $1,578 | $124,107 | $29,275 | $94,832 |
| 2018 | $1,258 | $104,373 | $0 | $0 |
| 2017 | $1,238 | $102,226 | $0 | $0 |
| 2016 | $1,227 | $100,123 | $0 | $0 |
| 2015 | $1,245 | $99,427 | $0 | $0 |
| 2013 | -- | $98,769 | $0 | $0 |
Property History
| Date | Event | Price | List to Sale | Price per Sq Ft | Prior Sale |
|---|---|---|---|---|---|
| 11/10/2025 11/10/25 | For Sale | $335,000 | +272.2% | $231 / Sq Ft | |
| 12/06/2021 12/06/21 | Off Market | $90,000 | -- | -- | |
| 09/26/2014 09/26/14 | Sold | $90,000 | -30.7% | $62 / Sq Ft | View Prior Sale |
| 08/29/2014 08/29/14 | Pending | -- | -- | -- | |
| 04/11/2014 04/11/14 | For Sale | $129,800 | -- | $90 / Sq Ft |
Purchase History
| Date | Type | Sale Price | Title Company |
|---|---|---|---|
| Warranty Deed | $171,000 | Gilchrist Title Services | |
| Warranty Deed | $160,000 | Security Title Svcs Inc | |
| Special Warranty Deed | $90,000 | Landcastle Title Llc | |
| Trustee Deed | -- | None Available | |
| Corporate Deed | $165,000 | Riverland Title Services Llc | |
| Corporate Deed | -- | Bankers Title Ins Svcs Inc | |
| Corporate Deed | $30,000 | Bankers Title Ins Svcs Inc | |
| Warranty Deed | $40,000 | -- |
Mortgage History
| Date | Status | Loan Amount | Loan Type |
|---|---|---|---|
| Open | $153,900 | New Conventional | |
| Previous Owner | $147,537 | FHA | |
| Previous Owner | $172,550 | Balloon | |
| Previous Owner | $111,500 | Purchase Money Mortgage | |
| Previous Owner | $144,560 | New Conventional |
Source: Dixie Gilchrist Levy Counties Board of REALTORS®
MLS Number: 796028
APN: 28-10-15-0307-0000-0040
- 909 SW 103rd St
- 2860 NW 173rd St
- 9910 S Santa fe Ave
- 363 SW 22nd Ave
- 222 SW 22nd Ave
- 1550 NW 167 Place
- 418 SW 5th Ave
- 0 State Highway 129
- 0 State Highway 129
- 915 SW 4th Ave
- 311 SW 4th St
- 730 SW Second Ave
- 1151 SE 101st St
- 1153 SE 100th Place
- 1119 SW 4th Ave
- 5290 SE 1st St
- 1233 SW 4th Ave
- 1301 SW 4th Ave
- 9621 SE County Road 319
- 823 E Wade St
- 1021 NE 2nd Ave
- 14191 NW 72nd Terrace
- 11351 NW 80 Ave
- 8762 State Road 26
- 1207 SW 255th St
- 25446 SW 5 Ave
- 2032 SW 252 St
- 25305 SW 15th Ave
- 470 SW 251st St
- 913 NW 251st Dr
- 24383 SW 8th Place
- 680 N Court St
- 24656 NW 7th Ln
- 24206 Doc Karelas Dr
- 4919 NE 18th Trail
- 24424 NW 23rd Ln
- 601 Fisher Dr
- 1442 NW 136th Blvd
- 6057 NE 87th Ave
- 250 SW 145th Dr Unit 21
